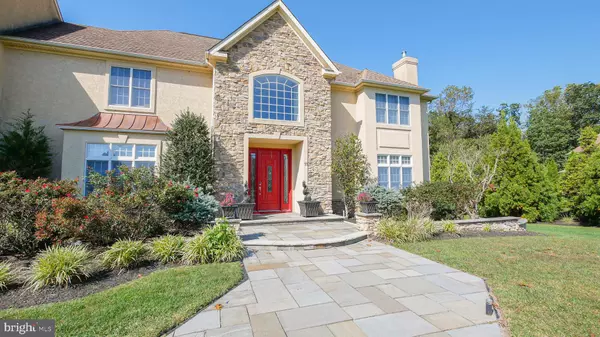$765,000
$775,000
1.3%For more information regarding the value of a property, please contact us for a free consultation.
11 LAURIE DR Voorhees, NJ 08043
5 Beds
5 Baths
6,665 SqFt
Key Details
Sold Price $765,000
Property Type Single Family Home
Sub Type Detached
Listing Status Sold
Purchase Type For Sale
Square Footage 6,665 sqft
Price per Sqft $114
Subdivision Terra Verde
MLS Listing ID NJCD402244
Sold Date 03/31/21
Style Traditional
Bedrooms 5
Full Baths 4
Half Baths 1
HOA Fees $27/ann
HOA Y/N Y
Abv Grd Liv Area 4,765
Originating Board BRIGHT
Year Built 2005
Annual Tax Amount $32,102
Tax Year 2020
Lot Size 1.010 Acres
Acres 1.01
Lot Dimensions 0.00 x 0.00
Property Description
See video tour icon above main photo. Fabulous custom built, spacious home ( 6665 finished Sq. Ft) with 5 bedrooms and 5 baths, situated on an expansive acre of professionally landscaped grounds with an impressive raised stone patio surrounded by a stone wall and custom lighting, perfect for entertaining. Plenty of green grass to run and play on, plus your own sportsplex!! And to make it even better, this home is Tesla Ready with a new Tesla charging outlet!! Located on a private cul-de-sac, the home backs up to protected open space in the prestigious neighborhood of Terra Verde. As you enter the magnificent grand foyer you will immediately appreciate the beautiful oak staircase with iron balusters, and detailed trim woodwork throughout. On one side of the grand staircase is a beautiful , formal living room with fireplace and gorgeous wood floors which flow into the equally gracious dining room. Situated on the other side of the soaring entrance way is the spacious study or private office. The kitchen is a gourmet chef's delight with cherry cabinets, granite countertops, island, and high end appliances. The family room is spacious with soaring cathedral ceilings, but you will still feel cozy sitting in front one of the two beautiful fireplaces! You can use either the back or main staircases to access the second floor. There the magnificent primary bedroom awaits with separate sitting room, walk in closets, an ensuite bath with luxurious tub and soothing therapy jets , huge tiled shower, his and her vanity areas and separate toilet / bidet room. There is plenty of room to study, play , exercise in the new gym area and entertain in the fully finished walk out basement with an impressive , cherry wood custom built wet bar, full bath, nanny or in-law suite , entertainment area, and study room . And for the collector: a walk in Vault Room complete with display cases. New second floor AC unit. Don't miss it!! See VIRTUAL TOUR ICON right under the address.
Location
State NJ
County Camden
Area Voorhees Twp (20434)
Zoning RR
Rooms
Other Rooms Living Room, Dining Room, Primary Bedroom, Bedroom 2, Bedroom 3, Bedroom 4, Kitchen, Family Room, Exercise Room, In-Law/auPair/Suite, Laundry, Other, Bathroom 1, Attic
Basement Fully Finished, Outside Entrance, Heated, Improved, Walkout Stairs
Interior
Interior Features Butlers Pantry, Sprinkler System, Kitchen - Gourmet, Wet/Dry Bar, Window Treatments
Hot Water Natural Gas
Heating Forced Air, Zoned
Cooling Central A/C
Fireplaces Number 2
Equipment Built-In Microwave, Commercial Range, Dishwasher, Oven - Double, Refrigerator, Oven/Range - Gas, Washer, Dryer
Fireplace Y
Appliance Built-In Microwave, Commercial Range, Dishwasher, Oven - Double, Refrigerator, Oven/Range - Gas, Washer, Dryer
Heat Source Natural Gas
Laundry Main Floor
Exterior
Exterior Feature Terrace
Parking Features Garage Door Opener, Garage - Side Entry
Garage Spaces 9.0
Utilities Available Cable TV, Under Ground
Water Access N
View Trees/Woods, Street
Roof Type Shingle
Accessibility None
Porch Terrace
Attached Garage 3
Total Parking Spaces 9
Garage Y
Building
Story 3
Sewer On Site Septic
Water Public
Architectural Style Traditional
Level or Stories 3
Additional Building Above Grade, Below Grade
Structure Type 9'+ Ceilings,Cathedral Ceilings
New Construction N
Schools
Middle Schools Voorhees M.S.
High Schools Eastern H.S.
School District Voorhees Township Board Of Education
Others
HOA Fee Include Common Area Maintenance
Senior Community No
Tax ID 34-00213 04-00169
Ownership Fee Simple
SqFt Source Assessor
Acceptable Financing Conventional
Listing Terms Conventional
Financing Conventional
Special Listing Condition Standard
Read Less
Want to know what your home might be worth? Contact us for a FREE valuation!

Our team is ready to help you sell your home for the highest possible price ASAP

Bought with Charles G Thomas • Thomas Realty Inc.
GET MORE INFORMATION





