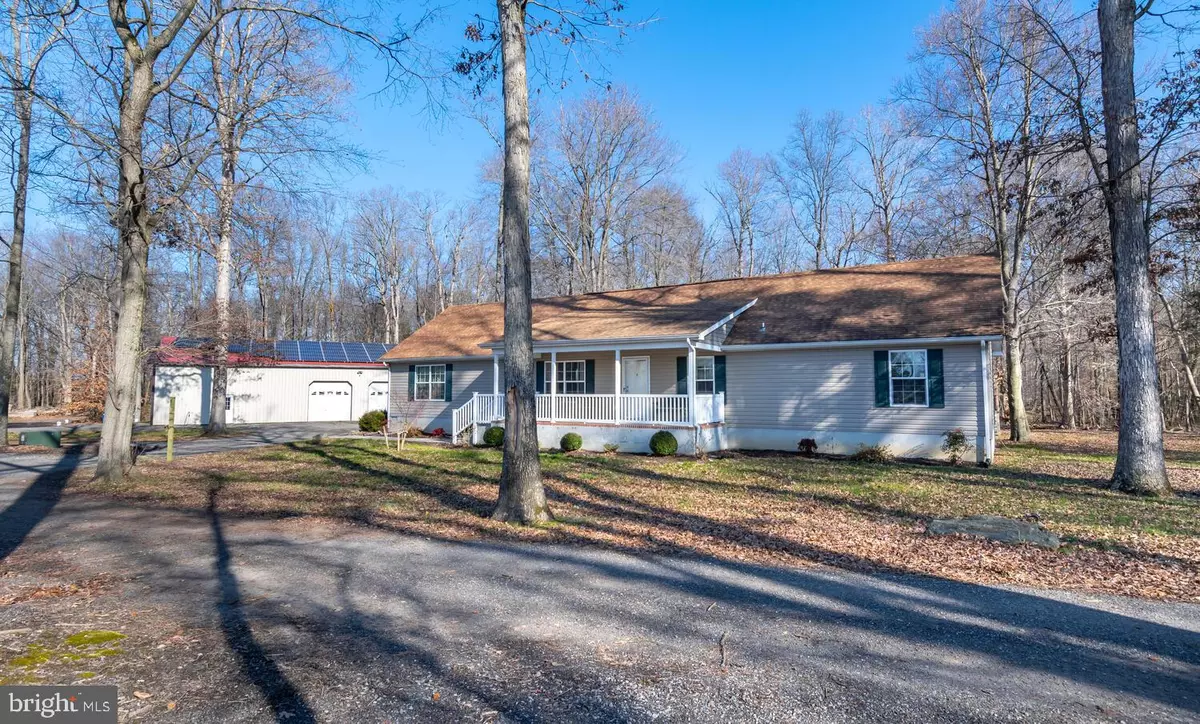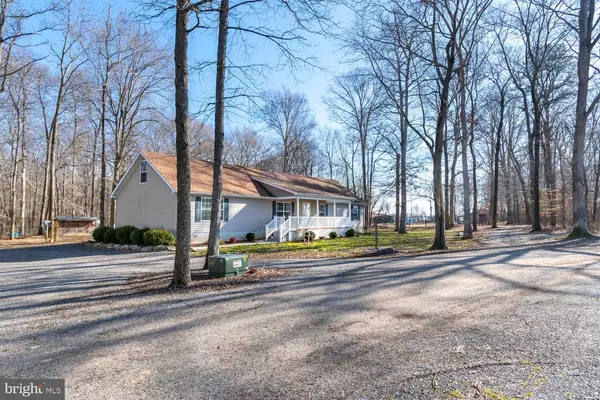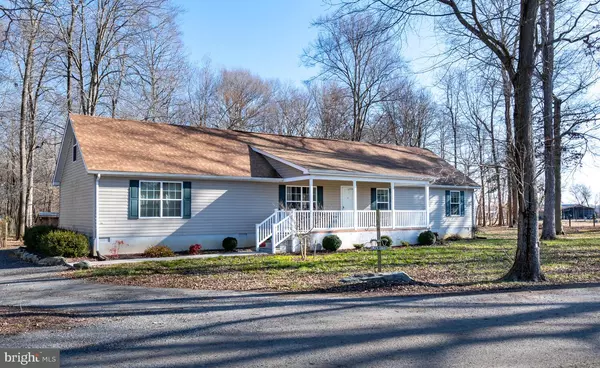$515,000
$515,000
For more information regarding the value of a property, please contact us for a free consultation.
386 SPANIARD NECK RD Centreville, MD 21617
4 Beds
3 Baths
2,000 SqFt
Key Details
Sold Price $515,000
Property Type Single Family Home
Sub Type Detached
Listing Status Sold
Purchase Type For Sale
Square Footage 2,000 sqft
Price per Sqft $257
Subdivision None Available
MLS Listing ID MDQA146716
Sold Date 06/11/21
Style Ranch/Rambler
Bedrooms 4
Full Baths 2
Half Baths 1
HOA Y/N N
Abv Grd Liv Area 2,000
Originating Board BRIGHT
Year Built 1999
Tax Year 2021
Lot Size 6.000 Acres
Acres 6.0
Property Description
Spacious well maintained rancher on 6+/- acres with 40x60 Shop with 2 lean-to's, concrete floors and man cave, the home features an open plan design with space to relax and entertain guests, 3 bedrooms, 2.5 baths, kitchen with large island/breakfast bar, dining area, living room, family with fireplace, office (could be 4th bedroom), laundry/mudroom, front porch and back patio. Make your move before someone else does.
Location
State MD
County Queen Annes
Zoning R
Rooms
Main Level Bedrooms 4
Interior
Interior Features Walk-in Closet(s), Breakfast Area, Carpet, Ceiling Fan(s), Dining Area, Family Room Off Kitchen, Floor Plan - Open, Kitchen - Island, Kitchen - Table Space, Tub Shower, Wood Floors
Hot Water Electric
Heating Heat Pump(s)
Cooling Central A/C, Ceiling Fan(s)
Flooring Carpet, Hardwood, Vinyl
Fireplaces Number 1
Fireplaces Type Wood
Equipment Built-In Microwave, Dishwasher, Exhaust Fan, Refrigerator, Stainless Steel Appliances, Stove, Icemaker, Water Heater
Furnishings No
Fireplace Y
Appliance Built-In Microwave, Dishwasher, Exhaust Fan, Refrigerator, Stainless Steel Appliances, Stove, Icemaker, Water Heater
Heat Source Electric, Solar
Laundry Hookup, Has Laundry, Main Floor
Exterior
Exterior Feature Patio(s)
Parking Features Covered Parking, Additional Storage Area, Inside Access, Oversized
Garage Spaces 3.0
Water Access N
View Trees/Woods
Accessibility None
Porch Patio(s)
Total Parking Spaces 3
Garage Y
Building
Lot Description Cleared, Trees/Wooded, Private, Rural, Secluded, Unrestricted
Story 1
Foundation Crawl Space
Sewer Septic Exists
Water Well
Architectural Style Ranch/Rambler
Level or Stories 1
Additional Building Above Grade, Below Grade
Structure Type Dry Wall
New Construction N
Schools
Elementary Schools Centreville
Middle Schools Centreville
High Schools Queen Anne'S County
School District Queen Anne'S County Public Schools
Others
Senior Community No
Tax ID NO TAX RECORD
Ownership Fee Simple
SqFt Source Estimated
Security Features Smoke Detector
Horse Property Y
Special Listing Condition Standard
Read Less
Want to know what your home might be worth? Contact us for a FREE valuation!

Our team is ready to help you sell your home for the highest possible price ASAP

Bought with Kaitlyn Cole Collins • Clark & Co Realty, LLC

GET MORE INFORMATION





