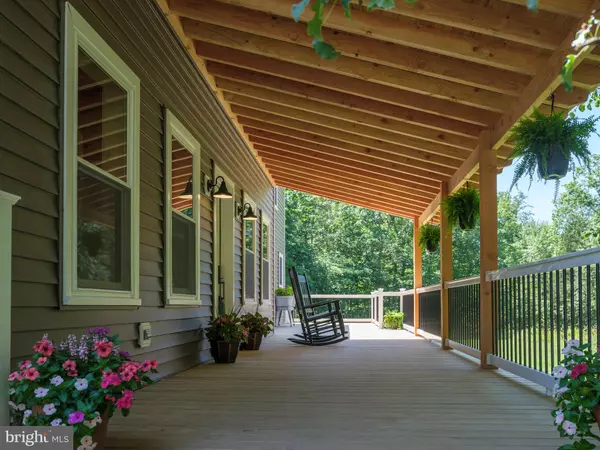$494,000
$549,000
10.0%For more information regarding the value of a property, please contact us for a free consultation.
451 PERRY AUGER RD Upper Black Eddy, PA 18972
3 Beds
2 Baths
1,970 SqFt
Key Details
Sold Price $494,000
Property Type Single Family Home
Sub Type Detached
Listing Status Sold
Purchase Type For Sale
Square Footage 1,970 sqft
Price per Sqft $250
Subdivision None Available
MLS Listing ID PABU501540
Sold Date 09/18/20
Style Colonial,Traditional
Bedrooms 3
Full Baths 2
HOA Y/N N
Abv Grd Liv Area 1,970
Originating Board BRIGHT
Year Built 1990
Annual Tax Amount $3,111
Tax Year 2020
Lot Size 1.490 Acres
Acres 1.49
Lot Dimensions 0.00 x 0.00
Property Description
ALL BRAND NEW!!! Fully refinished 3 bedroom 2 bath home on a scenic country road in Bucks County. This quiet country retreat features a gorgeous post and beam covered front porch that spans the entire front of the home, perfect for enjoying your morning coffee or an evening sunset. The first floor has a bright open floor plan with kitchen / dining area with sliding glass doors that open to a large back deck. The second floor has 2 bedrooms and a full bath with high end hand painted tile. The generously sized master bedroom has vaulted ceilings and exposed beams and bathed in natural light. On the third floor is another loft style bedroom with vaulted ceilings and sliding doors that lead out to a birds eye balcony overlooking the private back yard bordered by woods. The basement is partially finished with another potential bedroom or office. Brand new central air will keep you cool and comfortable through the summer months. The house has a 50+ year slate roof. The oversized detached garage has 2 full bays with over 12' ceilings as well as an attached carport... a car enthusiast or hobbyist's dream! Great location for weekenders or year round residents. Located in the blue ribbon Palisades School district.
Location
State PA
County Bucks
Area Nockamixon Twp (10130)
Zoning RR
Rooms
Basement Full, Partially Finished
Interior
Hot Water Electric
Heating Hot Water
Cooling Central A/C
Fireplace N
Heat Source Oil
Laundry Basement
Exterior
Exterior Feature Balcony, Deck(s), Porch(es)
Parking Features Oversized
Garage Spaces 4.0
Carport Spaces 2
Water Access N
Roof Type Slate
Accessibility None
Porch Balcony, Deck(s), Porch(es)
Total Parking Spaces 4
Garage Y
Building
Story 3
Foundation Block
Sewer On Site Septic
Water Private
Architectural Style Colonial, Traditional
Level or Stories 3
Additional Building Above Grade, Below Grade
New Construction N
Schools
Elementary Schools Durham Nockamixon
Middle Schools Palms
High Schools Palisades
School District Palisades
Others
Senior Community No
Tax ID 30-016-039
Ownership Fee Simple
SqFt Source Assessor
Acceptable Financing FHA, Cash, Conventional, USDA, VA
Horse Property N
Listing Terms FHA, Cash, Conventional, USDA, VA
Financing FHA,Cash,Conventional,USDA,VA
Special Listing Condition Standard
Read Less
Want to know what your home might be worth? Contact us for a FREE valuation!

Our team is ready to help you sell your home for the highest possible price ASAP

Bought with Megan B Waits • Addison Wolfe Real Estate
GET MORE INFORMATION





