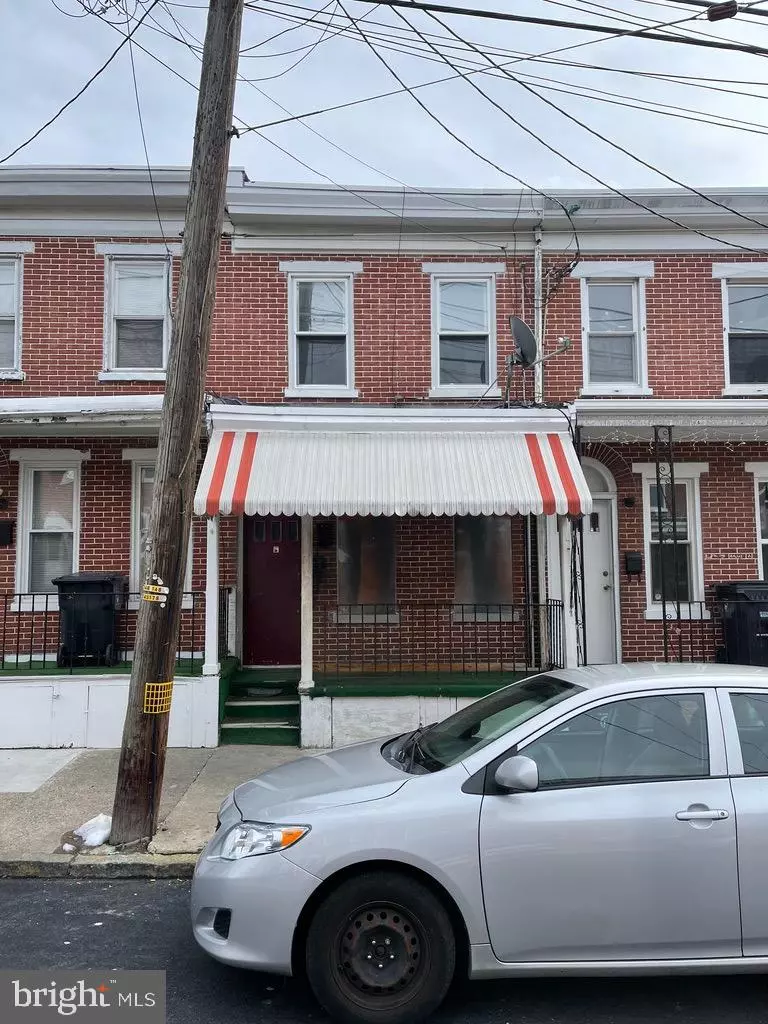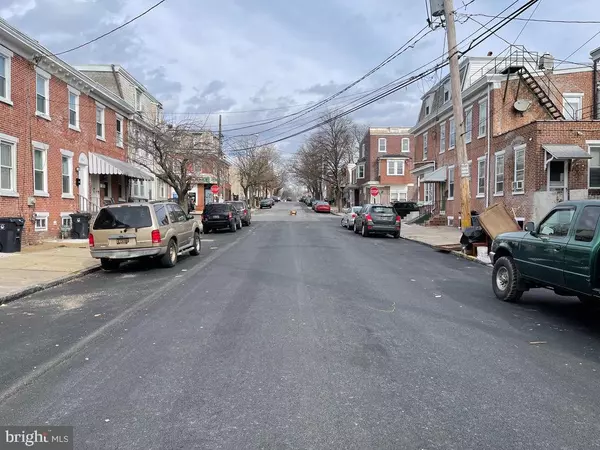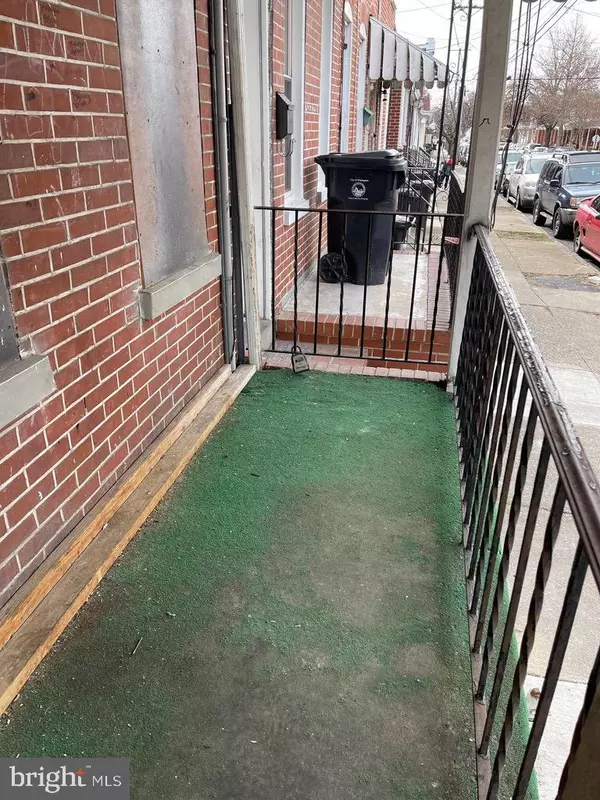$48,000
$45,000
6.7%For more information regarding the value of a property, please contact us for a free consultation.
416 S VAN BUREN ST Wilmington, DE 19805
3 Beds
1 Bath
1,025 SqFt
Key Details
Sold Price $48,000
Property Type Townhouse
Sub Type Interior Row/Townhouse
Listing Status Sold
Purchase Type For Sale
Square Footage 1,025 sqft
Price per Sqft $46
Subdivision Hedgeville
MLS Listing ID DENC520666
Sold Date 03/12/21
Style Colonial
Bedrooms 3
Full Baths 1
HOA Y/N N
Abv Grd Liv Area 1,025
Originating Board BRIGHT
Year Built 1900
Annual Tax Amount $1,279
Tax Year 2020
Lot Size 871 Sqft
Acres 0.02
Lot Dimensions 12.00 x 71.00
Property Description
Attention aspiring home owners whom are looking to attain equity through purchasing low and adding value! Here is your chance to showcase your creative flare and acquire this all brick row home in convenient Hedgeville neighborhood in the heart of the City of Wilmington, just moments to the flourishing Riverfront and other attractions! Covered front porch is cozy and airy for the warmer months as they approach. Hardwood flooring and decorative mantel grace the great room as you enter. Kitchen is spacious with a proper working L design. Electric range, refrigerator and microwave are present and accounted for. Main floor mud room provides access to fenced in rear yard and doubles as your laundry space. Forced air and gas hot water heater are functioning and economical. Updated electric and plumbing systems are intact. Second level is host to more hardwood flooring, three spacious bedrooms and full bathroom. Property is in need of mostly cosmetic repairs and then it will be ready to occupy, rent, or resell for profit in todays full moon high tide of real estate values. Your next opportunity is upon you, make the most of it!
Location
State DE
County New Castle
Area Wilmington (30906)
Zoning 26R-3
Rooms
Other Rooms Bedroom 2, Bedroom 3, Kitchen, Bedroom 1, Great Room, Mud Room
Basement Full
Interior
Interior Features Dining Area, Floor Plan - Open
Hot Water Natural Gas
Heating Forced Air
Cooling None
Flooring Hardwood, Vinyl
Furnishings No
Fireplace N
Heat Source Natural Gas
Laundry Main Floor
Exterior
Fence Rear
Water Access N
Roof Type Flat
Accessibility None
Garage N
Building
Story 2
Foundation Stone
Sewer Public Sewer
Water Public
Architectural Style Colonial
Level or Stories 2
Additional Building Above Grade, Below Grade
Structure Type Dry Wall,Plaster Walls
New Construction N
Schools
School District Christina
Others
Pets Allowed Y
Senior Community No
Tax ID 26-042.10-426
Ownership Fee Simple
SqFt Source Assessor
Acceptable Financing Cash
Horse Property N
Listing Terms Cash
Financing Cash
Special Listing Condition Standard
Pets Allowed No Pet Restrictions
Read Less
Want to know what your home might be worth? Contact us for a FREE valuation!

Our team is ready to help you sell your home for the highest possible price ASAP

Bought with Joseph P Hurley III • Alliance Realty

GET MORE INFORMATION





