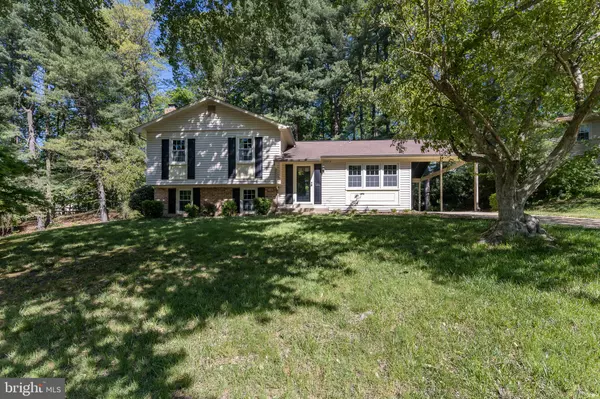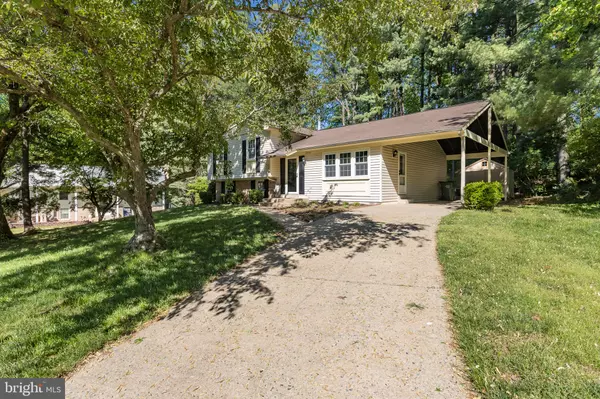$470,000
$470,000
For more information regarding the value of a property, please contact us for a free consultation.
12302 CEDARWOOD CT Woodbridge, VA 22192
3 Beds
2 Baths
1,622 SqFt
Key Details
Sold Price $470,000
Property Type Single Family Home
Sub Type Detached
Listing Status Sold
Purchase Type For Sale
Square Footage 1,622 sqft
Price per Sqft $289
Subdivision Lake Ridge
MLS Listing ID VAPW520994
Sold Date 06/15/21
Style Colonial
Bedrooms 3
Full Baths 2
HOA Fees $66/qua
HOA Y/N Y
Abv Grd Liv Area 1,292
Originating Board BRIGHT
Year Built 1972
Annual Tax Amount $4,361
Tax Year 2021
Lot Size 0.265 Acres
Acres 0.27
Property Description
Welcome to this gorgeous oasis in the heart of desirable Lake Ridge just minutes from I-95. This cute home offers so much curb appeal when you first arrive. The driveway is long and provides plenty of parking! Park your car in the carport and never get wet when it's raining. There are wood floors on main level, new kitchen flooring, a brand new stove and refrigerator, eat-in kitchen with pantry, beautiful windows off the back of the house with view of trees, and a deck. The cozy basement has a beautiful brick chimney and a wood burning fireplace. Back room can be converted into a bedroom! Basement roughed in for a bathroom, walk-out door leads to back yard. Top level offers 3 bedrooms and 2 full and remodeled bathrooms! Brand new carpet and fresh paint makes the home feel fresh and new! Don't miss this beauty - won't last long!
Location
State VA
County Prince William
Zoning RPC
Rooms
Basement Daylight, Partial, Outside Entrance, Partially Finished, Rough Bath Plumb, Rear Entrance, Walkout Level
Interior
Interior Features Breakfast Area, Carpet, Combination Dining/Living, Dining Area, Floor Plan - Open, Kitchen - Eat-In, Kitchen - Table Space, Pantry
Hot Water Natural Gas
Heating Central
Cooling Central A/C
Fireplaces Number 1
Equipment Dishwasher, Disposal, Dryer, Microwave, Oven/Range - Gas, Refrigerator, Washer
Appliance Dishwasher, Disposal, Dryer, Microwave, Oven/Range - Gas, Refrigerator, Washer
Heat Source Natural Gas
Exterior
Garage Spaces 1.0
Amenities Available Basketball Courts, Jog/Walk Path, Pool - Outdoor, Tot Lots/Playground, Tennis Courts, Community Center
Water Access N
Accessibility None
Total Parking Spaces 1
Garage N
Building
Story 3
Sewer Public Sewer
Water Public
Architectural Style Colonial
Level or Stories 3
Additional Building Above Grade, Below Grade
New Construction N
Schools
Elementary Schools Antietam
Middle Schools Lake Ridge
High Schools Woodbridge
School District Prince William County Public Schools
Others
Senior Community No
Tax ID 8293-76-5238
Ownership Fee Simple
SqFt Source Assessor
Special Listing Condition Standard
Read Less
Want to know what your home might be worth? Contact us for a FREE valuation!

Our team is ready to help you sell your home for the highest possible price ASAP

Bought with Bella Ivette Moreno Valencia • Pearson Smith Realty, LLC

GET MORE INFORMATION





