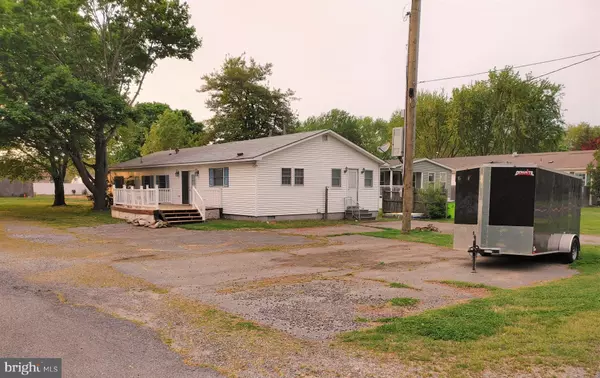$274,900
$274,900
For more information regarding the value of a property, please contact us for a free consultation.
35583 WOLFE NECK RD Rehoboth Beach, DE 19971
3 Beds
2 Baths
1,960 SqFt
Key Details
Sold Price $274,900
Property Type Manufactured Home
Sub Type Manufactured
Listing Status Sold
Purchase Type For Sale
Square Footage 1,960 sqft
Price per Sqft $140
Subdivision None Available
MLS Listing ID DESU181980
Sold Date 05/28/21
Style Class C
Bedrooms 3
Full Baths 2
HOA Y/N N
Abv Grd Liv Area 1,960
Originating Board BRIGHT
Annual Tax Amount $556
Tax Year 2020
Lot Size 0.340 Acres
Acres 0.34
Lot Dimensions 60.00 x 249.00
Property Description
Wonderful opportunity to own a spacious .34 acres lot (60 x 249) of prime Real Estate in Rehoboth Beach. NO HOA NO GROUND RENT, EAST OF RT 1 Just under 1/3 of a mile east from WAWA, Route 1 & Rt 24. This Beach retreat is just down the road from the Breakwater Junction Lewes-Rehoboth Bike Trail and less than 10 minutes from the Rehoboth Boardwalk. This 3-Bedroom, 2-Bath hideaway, offers generously large gathering spaces such as the open kitchen with lots of countertop and cabinet space galore, a center island, and wonderful dining room. The family room boasts of a stone fireplace. The sizable Master bedroom offers a master bath and walk in closet. The large Laundry/utility room offers plenty of space for the extra freezers and refrigerators youll need for fishing and family outings. This home and property are optimal for outdoor family games, BBQs, relaxing on the deck, bike rides to Lewes or Rehoboth Beach So, bring your Boat, RV, or Trailers and park them on your land with no problem! You can adapt this property to meet your needs. As an additional benefit, there is a potential income of $2,400 per year from a cell phone tower lease. The easy access to the beaches, outlets, and restaurants at a price under $300,000 makes this one of the best values at the beach!
Location
State DE
County Sussex
Area Lewes Rehoboth Hundred (31009)
Zoning GR
Rooms
Main Level Bedrooms 3
Interior
Interior Features Attic, Ceiling Fan(s), Combination Kitchen/Dining, Floor Plan - Open, Kitchen - Island, Recessed Lighting, Stall Shower, Tub Shower, Walk-in Closet(s), Wood Floors
Hot Water 60+ Gallon Tank, Bottled Gas
Heating Forced Air
Cooling None
Fireplaces Number 1
Fireplaces Type Brick, Fireplace - Glass Doors, Gas/Propane, Heatilator, Mantel(s), Screen, Stone
Equipment Built-In Microwave, Dishwasher, Disposal, Dryer, Refrigerator, Stove, Washer, Water Heater
Fireplace Y
Appliance Built-In Microwave, Dishwasher, Disposal, Dryer, Refrigerator, Stove, Washer, Water Heater
Heat Source Propane - Leased, Electric
Laundry Main Floor
Exterior
Exterior Feature Deck(s)
Garage Spaces 4.0
Water Access N
Accessibility None
Porch Deck(s)
Total Parking Spaces 4
Garage N
Building
Lot Description Cleared, Rear Yard, SideYard(s), Trees/Wooded, Other, Unrestricted
Story 1
Sewer Public Septic
Water Well
Architectural Style Class C
Level or Stories 1
Additional Building Above Grade, Below Grade
New Construction N
Schools
School District Cape Henlopen
Others
Pets Allowed Y
Senior Community No
Tax ID 334-06.00-340.00
Ownership Fee Simple
SqFt Source Assessor
Acceptable Financing Conventional
Listing Terms Conventional
Financing Conventional
Special Listing Condition Standard
Pets Allowed Dogs OK, Cats OK
Read Less
Want to know what your home might be worth? Contact us for a FREE valuation!

Our team is ready to help you sell your home for the highest possible price ASAP

Bought with WILL EMMERT Jr. • RE/MAX Realty Group Rehoboth

GET MORE INFORMATION





