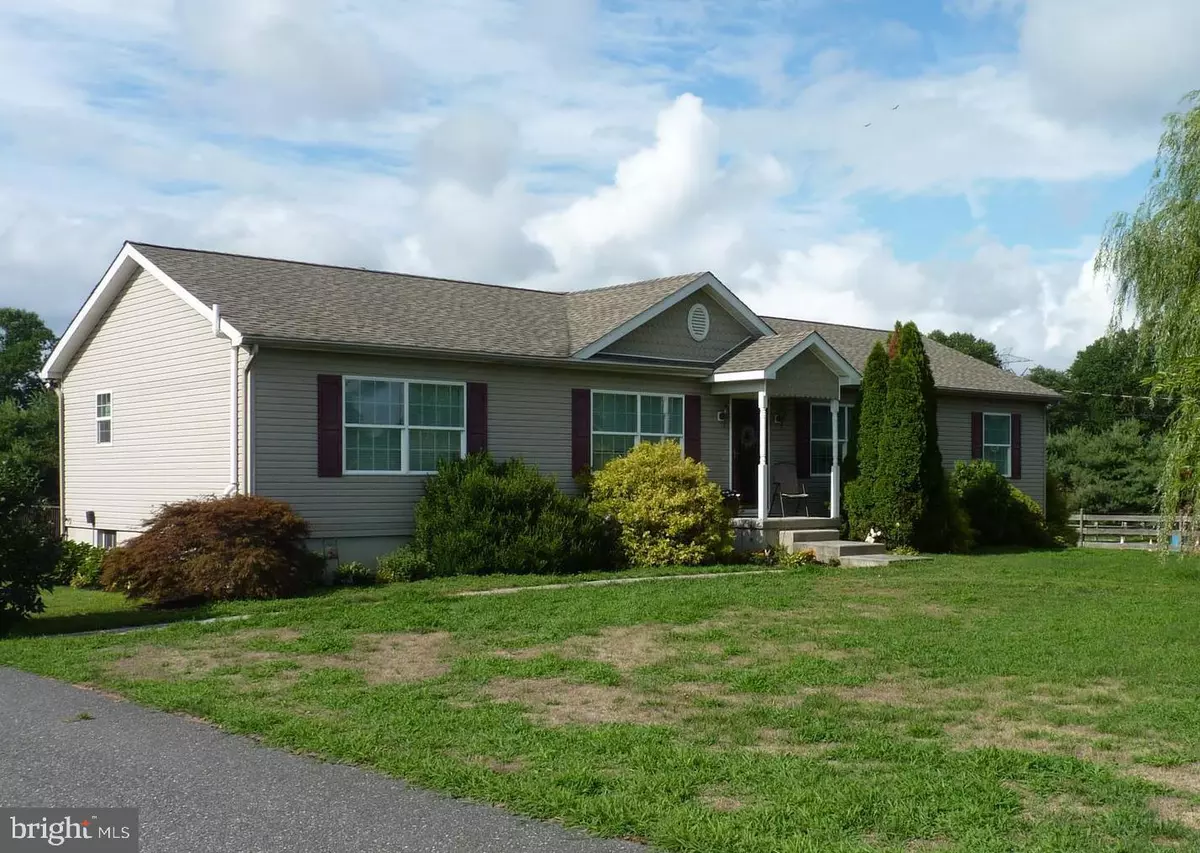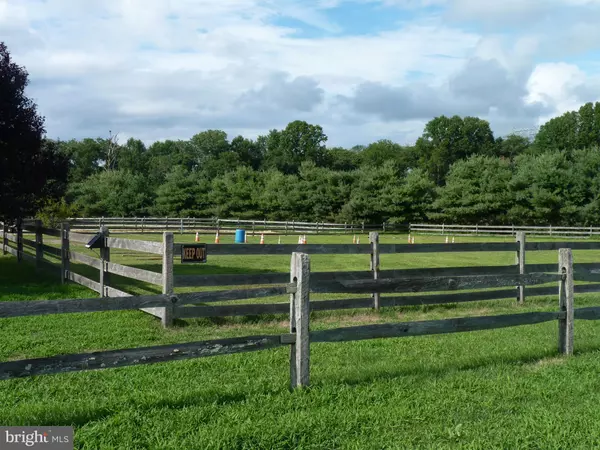$295,000
$310,000
4.8%For more information regarding the value of a property, please contact us for a free consultation.
90 WOOLMAN RD Elmer, NJ 08318
3 Beds
2 Baths
2,164 SqFt
Key Details
Sold Price $295,000
Property Type Single Family Home
Sub Type Detached
Listing Status Sold
Purchase Type For Sale
Square Footage 2,164 sqft
Price per Sqft $136
Subdivision None Available
MLS Listing ID NJSA127972
Sold Date 03/09/20
Style Raised Ranch/Rambler,Modular/Pre-Fabricated
Bedrooms 3
Full Baths 2
HOA Y/N N
Abv Grd Liv Area 1,664
Originating Board BRIGHT
Year Built 2003
Annual Tax Amount $7,062
Tax Year 2018
Lot Size 3.470 Acres
Acres 3.47
Lot Dimensions 492x362
Property Description
Say goodbye to paying board, Simply step outside and ride!!! Located in Upper Pittsgrove Township.The proud homeowners have lived their dream here and have done all the work for you. Nothing to do but move in!!!! This well-maintained property has a natural tree lined border that keeps you tucked away on 3.47+/- Acres. Easily manageable and set up with, Two Stalls, Lighted Riding Ring (200Lx130W), 3 Pastures (130LX50W) (120Lx170W) (120Lx50W), all ready to go. This Ranch style home features an open floor plan with a Great Room that overlooks a huge kitchen with island, tiled backsplash, and double sink. The breakfast room features sliding glass doors that lead you to a deck for that first cup of morning coffee while you overlook the lush pastures. The Master bedroom is located on one side of the home and is complete with a Full Master Bath with Tub and Shower. On the opposite side of the house are two additional bedrooms that are generous in size along with a full bath. There is easy access to the main floor laundry room/mud room that also has a back entrance. Continue downstairs, and you will find a finished Family Room for all your entertaining needs. There is also plenty of unfinished space in the basement for additional living space and storage needs. There is walk-up access to the backyard from the basement which is an excellent feature alleviating the need to come through the house to store items. The roof is five (5) years old. This property is close to Route 40 providing easy access to Woodstown, Delaware, Route 295, Philadelphia, and all Major bridges! Pre-qualified buyers only, please. Do not walk up to property without an appointment.
Location
State NJ
County Salem
Area Upper Pittsgrove Twp (21714)
Zoning R003
Rooms
Other Rooms Primary Bedroom, Bedroom 2, Kitchen, Family Room, Den, Breakfast Room, Great Room, Laundry, Bathroom 3
Basement Partially Finished, Poured Concrete, Walkout Stairs, Outside Entrance
Main Level Bedrooms 3
Interior
Interior Features Water Treat System, Carpet, Ceiling Fan(s), Kitchen - Island, Primary Bath(s), Upgraded Countertops, Floor Plan - Open
Heating Forced Air
Cooling Central A/C
Fireplaces Number 1
Fireplaces Type Gas/Propane
Equipment Built-In Range, Dishwasher, Dryer, Washer
Furnishings No
Fireplace Y
Appliance Built-In Range, Dishwasher, Dryer, Washer
Heat Source Propane - Leased
Laundry Main Floor
Exterior
Exterior Feature Deck(s)
Garage Spaces 4.0
Fence Split Rail
Water Access N
View Pasture, Trees/Woods
Roof Type Shingle
Accessibility None
Porch Deck(s)
Total Parking Spaces 4
Garage N
Building
Lot Description Backs to Trees
Story 1
Foundation Active Radon Mitigation
Sewer On Site Septic
Water Well
Architectural Style Raised Ranch/Rambler, Modular/Pre-Fabricated
Level or Stories 1
Additional Building Above Grade, Below Grade
New Construction N
Schools
Elementary Schools Upper Pittsgrove E.S.
Middle Schools Upper Pittsgrove M.S.
High Schools Woodstown H.S.
School District Upper Pittsgrove Township Public Schools
Others
Pets Allowed Y
Senior Community No
Tax ID 14-00046-00007 01
Ownership Fee Simple
SqFt Source Assessor
Horse Property Y
Horse Feature Riding Ring, Horses Allowed
Special Listing Condition Standard
Pets Allowed No Pet Restrictions
Read Less
Want to know what your home might be worth? Contact us for a FREE valuation!

Our team is ready to help you sell your home for the highest possible price ASAP

Bought with Kathleen Armstrong • Premier Real Estate Corp.
GET MORE INFORMATION





