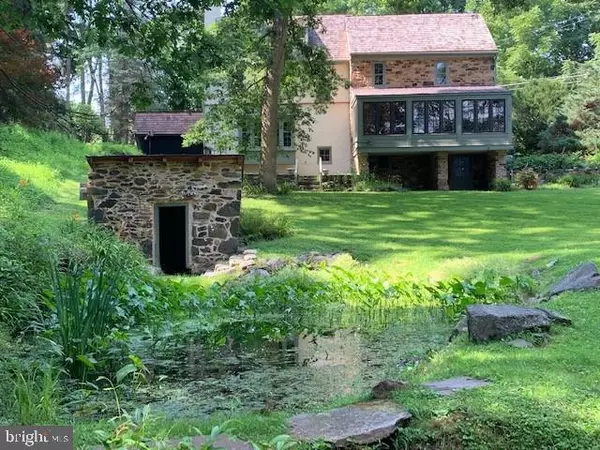$530,000
$535,000
0.9%For more information regarding the value of a property, please contact us for a free consultation.
450 OLD BALTIMORE PIKE Chadds Ford, PA 19317
4 Beds
3 Baths
3,900 SqFt
Key Details
Sold Price $530,000
Property Type Single Family Home
Sub Type Detached
Listing Status Sold
Purchase Type For Sale
Square Footage 3,900 sqft
Price per Sqft $135
Subdivision None Available
MLS Listing ID PACT417424
Sold Date 02/20/20
Style Colonial,Farmhouse/National Folk
Bedrooms 4
Full Baths 2
Half Baths 1
HOA Y/N N
Abv Grd Liv Area 3,008
Originating Board BRIGHT
Year Built 1800
Annual Tax Amount $10,297
Tax Year 2020
Lot Size 2.000 Acres
Acres 2.0
Lot Dimensions 0.00 x 0.00
Property Description
MOTIVATED SELLER: Make an Offer! This early 18th century Chester County stone house with its spring house appears on a British battle map of the Battle of Brandywine. In 1965, renowned architect, John Milner, designed an addition which doubled the size of the house and created a seamless blend of historic detail and contemporary comforts, with random-width hardwood floors throughout, exposed beams and stone, classic wood detailing, characteristic window-seats and deep window sills. Custom kitchen with original brick floor brought to contemporary standards with soap stone counters, glass pane cabinets, stainless appliances, 5-burner gas stove with hood, double oven, farmhouse sink, undermount lighting, and view to the lovely Dining Room with gas fireplace. Step up into the Living Room with corner wood stove and exposed beams and step out to the 4-season sunroom with vaulted ceiling and exposed stone wall; the perfect spot to relax and enjoy the view, including the man-made pond and brook. A renovated powder room sits conveniently around the corner. The second level offers 3 bedrooms, one with corner fireplace and renovated hall bathroom. On the third level you will find a second Master and an additional full bathroom. Enjoy even more living space on the lower level, with a cozy family room featuring corner gas fireplace, barn wood wall, exposed stone, and ground-level entry door. You will also find the Laundry Room and additional areas which could function as an office, craft room, storage, or whatever your needs require. In the award-winning Unionville-Chadds Ford School District, this one-of-a-kind home offers the perfect combination of history, character, modern luxuries, and location. Be sure to view the Virtual Tour, Floor Plans, and Schedule a Showing Today!
Location
State PA
County Chester
Area Pennsbury Twp (10364)
Zoning HC
Rooms
Other Rooms Living Room, Dining Room, Primary Bedroom, Bedroom 2, Bedroom 3, Kitchen, Family Room, Bedroom 1, Sun/Florida Room, Laundry, Storage Room, Workshop, Bathroom 2, Primary Bathroom, Half Bath
Basement Full
Interior
Interior Features Ceiling Fan(s), Attic/House Fan, Exposed Beams, Upgraded Countertops, Kitchen - Gourmet, Combination Kitchen/Dining
Hot Water Electric
Heating Baseboard - Electric
Cooling Central A/C
Flooring Hardwood, Stone
Fireplaces Number 3
Fireplace Y
Heat Source Electric, Propane - Owned
Laundry Basement
Exterior
Garage Spaces 3.0
Carport Spaces 2
Water Access N
View Creek/Stream, Trees/Woods
Roof Type Pitched,Shingle,Metal,Wood
Accessibility None
Total Parking Spaces 3
Garage N
Building
Story 3+
Sewer On Site Septic
Water Well
Architectural Style Colonial, Farmhouse/National Folk
Level or Stories 3+
Additional Building Above Grade, Below Grade
New Construction N
Schools
Elementary Schools Hillendale
Middle Schools Patton
High Schools Unionville
School District Unionville-Chadds Ford
Others
Senior Community No
Tax ID 64-03 -0100
Ownership Fee Simple
SqFt Source Estimated
Acceptable Financing Conventional, FHA, VA
Listing Terms Conventional, FHA, VA
Financing Conventional,FHA,VA
Special Listing Condition Standard
Read Less
Want to know what your home might be worth? Contact us for a FREE valuation!

Our team is ready to help you sell your home for the highest possible price ASAP

Bought with Doug Kline • Keller Williams Elite

GET MORE INFORMATION





