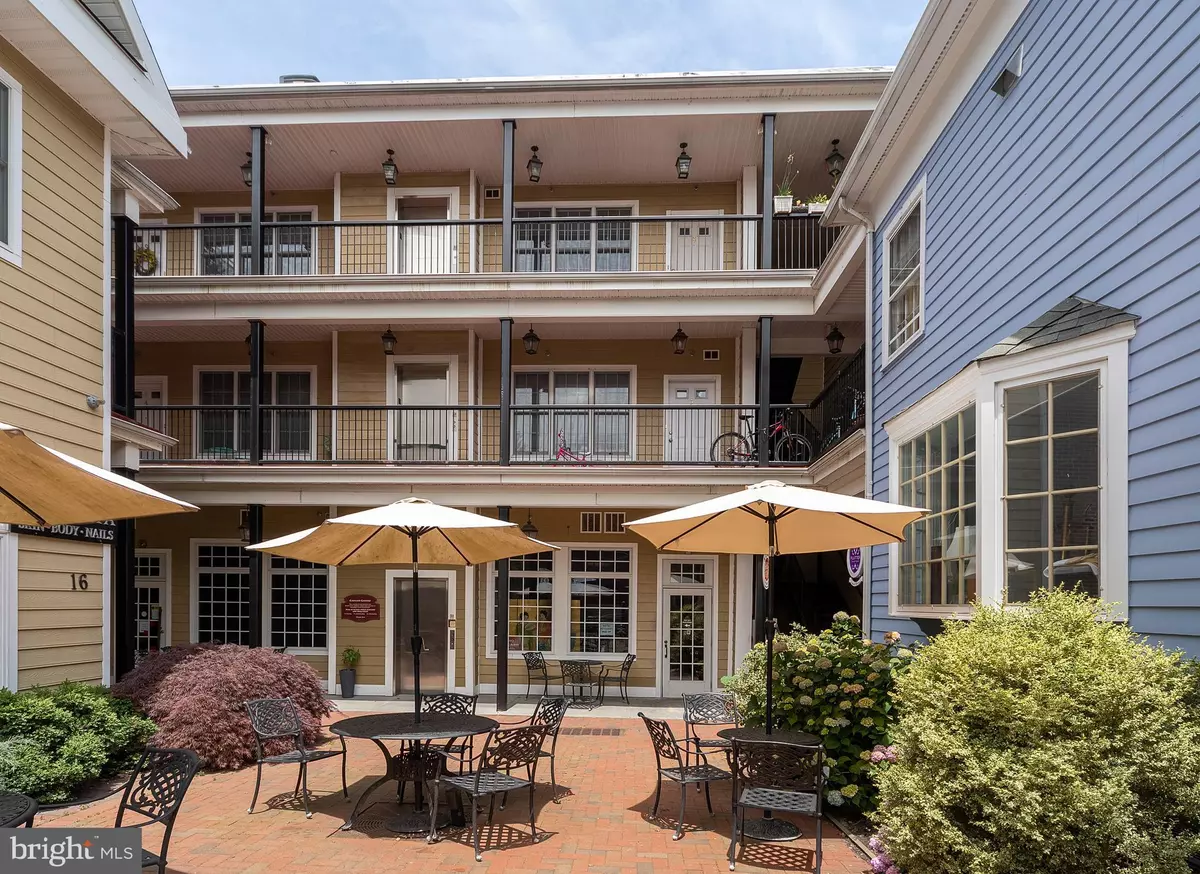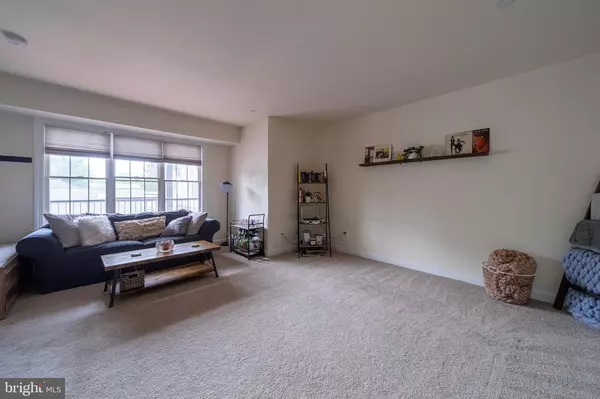$190,000
$195,000
2.6%For more information regarding the value of a property, please contact us for a free consultation.
18 S MAIN ST S #8 Pennington, NJ 08534
2 Beds
2 Baths
922 SqFt
Key Details
Sold Price $190,000
Property Type Condo
Sub Type Condo/Co-op
Listing Status Sold
Purchase Type For Sale
Square Footage 922 sqft
Price per Sqft $206
Subdivision None Available
MLS Listing ID NJME297086
Sold Date 09/03/20
Style Straight Thru
Bedrooms 2
Full Baths 2
Condo Fees $322/mo
HOA Y/N N
Abv Grd Liv Area 922
Originating Board BRIGHT
Year Built 2002
Annual Tax Amount $5,693
Tax Year 2019
Lot Dimensions 0.00 x 0.00
Property Description
Welcome to this well appointed condo in the heart of Pennington boro. This third floor condo, with an elevator, features new carpeting, a large living area, large kitchen with plenty of maple cabinets and counter space along with a convenient laundry closet with plenty of space. The master bedroom boasts a private bath with two closets and a large window which brings in plenty of natural sunlight. The second bedroom features 2 windows and a large closet. New Carpeting through out and a newer hot water heater. Enjoy condo living at it's finest. Centrally located in Pennington boro, also known as the Norman Rockwell of Hopewell. 12-18 S. Main Street is within walking distance to restaurants, shops, salons, parks and Toll Gate Elementary School. Centrally located to Capital Health Systems, Merrill Lynch, Bristol Myers, ETS, Jansen Pharm. Hopewell Valley Regional Schools.
Location
State NJ
County Mercer
Area Pennington Boro (21108)
Zoning O-R
Rooms
Other Rooms Living Room, Primary Bedroom, Bedroom 2, Kitchen
Main Level Bedrooms 2
Interior
Hot Water Natural Gas
Heating Forced Air
Cooling Central A/C
Heat Source Natural Gas
Exterior
Amenities Available Elevator, Common Grounds
Water Access N
Accessibility None
Garage N
Building
Story 1
Sewer Public Sewer
Water Public
Architectural Style Straight Thru
Level or Stories 1
Additional Building Above Grade, Below Grade
New Construction N
Schools
Elementary Schools Toll Gate/Grammar E.S.
Middle Schools Timberlane M.S.
High Schools Central H.S.
School District Hopewell Valley Regional Schools
Others
Senior Community No
Tax ID 08-00503 06-00003 03
Ownership Fee Simple
SqFt Source Assessor
Acceptable Financing Cash, Conventional
Listing Terms Cash, Conventional
Financing Cash,Conventional
Special Listing Condition Standard
Read Less
Want to know what your home might be worth? Contact us for a FREE valuation!

Our team is ready to help you sell your home for the highest possible price ASAP

Bought with Alison Steffens • Kurfiss Sotheby's International Realty
GET MORE INFORMATION





