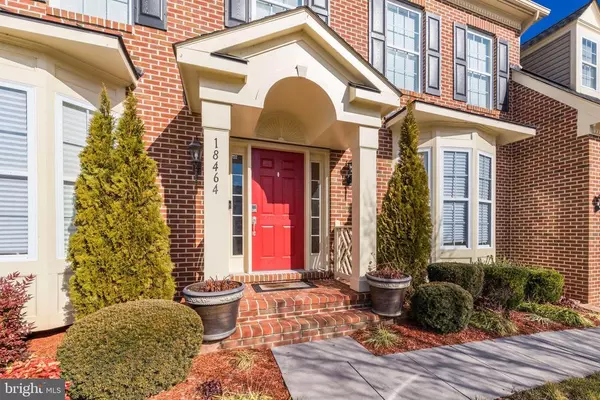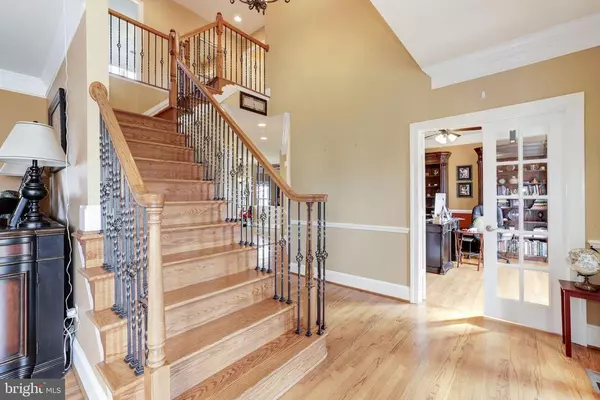$710,000
$699,900
1.4%For more information regarding the value of a property, please contact us for a free consultation.
18464 KERILL RD Triangle, VA 22172
5 Beds
5 Baths
5,435 SqFt
Key Details
Sold Price $710,000
Property Type Single Family Home
Sub Type Detached
Listing Status Sold
Purchase Type For Sale
Square Footage 5,435 sqft
Price per Sqft $130
Subdivision Stonewall Manor
MLS Listing ID VAPW513482
Sold Date 03/05/21
Style Colonial
Bedrooms 5
Full Baths 4
Half Baths 1
HOA Fees $88/mo
HOA Y/N Y
Abv Grd Liv Area 3,971
Originating Board BRIGHT
Year Built 2008
Annual Tax Amount $6,910
Tax Year 2020
Lot Size 0.392 Acres
Acres 0.39
Property Sub-Type Detached
Property Description
Fabulous Craftmark "Chevy Chase" model has upgraded elevation with Brick front and 2 bay windows sited on a magnificent .39 acre lot backing to trees. You will love the open floorplan, stained in place hardwoods and wrought iron balusters. Grand two story foyer, first floor study with bay window and french door. Spacious living room with bay window opening to expansive dining room with box bay window. ( Could be main level BR). Incredible gourmet kitchen has upgraded 42 inch cabinets, stainless steel appliances, tons of granite for meal preparation including a large center island with a breakfast bar. Pass thru to sun drenched spectacular sun room with walls of windows, french doors leading to multi level composite material deck backing to trees. Kitchen opens to oversized family room with coffered ceiling and gas fireplace. Enormous Master bedroom has cathedral ceilings, sizable walk in closets with built ins as well as sitting room with walls of windows. Master bath has customized expanded shower, soaking tub and double sinks. 4 additional secondary upper level bedrooms are generous, and upper level has 3 full baths. Lower level has the bump out space underneath the sunroom with an unusual amount of windows. Walls of windows. Theatre room, multi purpose space perfect for home gym, possible guest room or office space as well as additional 4th full bath. bath. Sought after walk out level condition. Additional upgrades are irrigation system and approximately 1-2 year old roof. Stonewall Manor has Swimming Pool, Tot Lot, Basketball courts, walking paths and dog park! Great location less than 3 miles to Commuter Lot, 234 Bus line to DC and slug line, 25 min to Pentagon, Roslyn or DC, 20 min to Ft Belvoir, 10 min to Potomac Mills. !0 min to Potomac River or Leesylvania Prk, 2 miles to Locust Park or Marine Museum. Convenient to Quantico Marine Base and Forest Greens Golf Club.
Location
State VA
County Prince William
Zoning R4
Rooms
Basement Full, Fully Finished, Walkout Level, Windows
Main Level Bedrooms 5
Interior
Interior Features Breakfast Area, Entry Level Bedroom, Family Room Off Kitchen, Floor Plan - Open, Formal/Separate Dining Room, Kitchen - Country, Kitchen - Eat-In, Kitchen - Gourmet, Kitchen - Island, Kitchen - Table Space, Soaking Tub, Sprinkler System, Upgraded Countertops, Walk-in Closet(s), Wood Floors
Hot Water Natural Gas
Heating Heat Pump(s)
Cooling Central A/C
Flooring Carpet, Hardwood, Tile/Brick
Fireplaces Number 1
Fireplaces Type Gas/Propane
Equipment Cooktop, Dishwasher, Disposal, Exhaust Fan, Icemaker, Refrigerator, Stove, Water Heater, Built-In Microwave
Furnishings No
Fireplace Y
Window Features Bay/Bow
Appliance Cooktop, Dishwasher, Disposal, Exhaust Fan, Icemaker, Refrigerator, Stove, Water Heater, Built-In Microwave
Heat Source Natural Gas
Exterior
Exterior Feature Deck(s)
Parking Features Garage Door Opener, Garage - Front Entry
Garage Spaces 2.0
Utilities Available Electric Available, Cable TV Available, Natural Gas Available, Sewer Available, Water Available
Amenities Available Pool - Outdoor, Tot Lots/Playground, Picnic Area, Jog/Walk Path
Water Access N
View Trees/Woods
Accessibility Level Entry - Main
Porch Deck(s)
Road Frontage City/County
Attached Garage 2
Total Parking Spaces 2
Garage Y
Building
Lot Description Front Yard, Landscaping, Rear Yard, Backs to Trees
Story 2
Sewer No Septic System
Water Public
Architectural Style Colonial
Level or Stories 2
Additional Building Above Grade, Below Grade
Structure Type 9'+ Ceilings
New Construction N
Schools
Elementary Schools Triangle
Middle Schools Graham Park
High Schools Potomac
School District Prince William County Public Schools
Others
Pets Allowed N
Senior Community No
Tax ID 8288-33-2381
Ownership Fee Simple
SqFt Source Assessor
Security Features Exterior Cameras
Acceptable Financing Cash, Conventional, FHA, VA
Horse Property N
Listing Terms Cash, Conventional, FHA, VA
Financing Cash,Conventional,FHA,VA
Special Listing Condition Standard
Read Less
Want to know what your home might be worth? Contact us for a FREE valuation!

Our team is ready to help you sell your home for the highest possible price ASAP

Bought with Jennifer D Young • Keller Williams Chantilly Ventures, LLC
GET MORE INFORMATION





