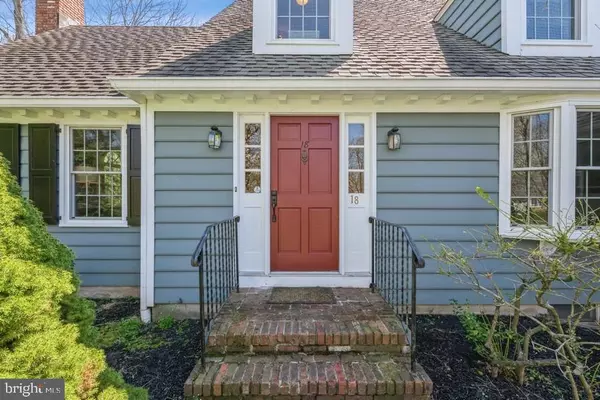$915,000
$845,000
8.3%For more information regarding the value of a property, please contact us for a free consultation.
18 SCUDDER CT Pennington, NJ 08534
5 Beds
4 Baths
2,612 SqFt
Key Details
Sold Price $915,000
Property Type Single Family Home
Sub Type Detached
Listing Status Sold
Purchase Type For Sale
Square Footage 2,612 sqft
Price per Sqft $350
Subdivision Not On List
MLS Listing ID NJME310112
Sold Date 06/25/21
Style Cape Cod
Bedrooms 5
Full Baths 3
Half Baths 1
HOA Fees $41/ann
HOA Y/N Y
Abv Grd Liv Area 2,612
Originating Board BRIGHT
Year Built 1988
Annual Tax Amount $20,602
Tax Year 2019
Lot Size 0.459 Acres
Acres 0.46
Lot Dimensions 100.00 x 200.00
Property Description
Most desirable Pennington Boro beauty near parks, downtown and much more! Sitting on a cul de sac, this updated cape cod is full of light and surprising spaces! Oh so welcoming, you enter the front door into a bright contemporary Foyer with traditional colonial aspects, Formal Dining Room on the right and Formal Living Room to the left. Lots of windows, beautiful wood floors gleaming and plenty of room for your favorite furniture pieces! To the left, the Formal Living Room beckons a conversation, reading or more. Wood burning fireplace anchors the space and sliders lead you out to the deck . To the right, the Formal Dining Room can seat plenty and a beautiful table and showy cabinet is all you need to bring this room to its heights! Enter the open gourmet Kitchen, warm Family Room/Eat In Area and sun-drenched Sunroom/Office space. White cabinets with natural granite, white farmhouse sink and stainless steel appliances to include refrigerator, cooktop, commercial-grade exhaust fan and built-in microwave and dishwasher. Lots of windows looking onto the ample green backyard from all corners and door to deck from Sunroom/Office. Gorgeous wood floors all around. Primary Suite just past the full-size main level Laundry/Mudroom. Huge and gorgeous with a beautifully updated Primary Bathroom complete with soaking tub within spa-like shower. Walk in closet ready for your own storage system done to your liking as what is pictured is furniture so plan away! Up the wide classic staircase, an upgraded Hall Bath with double sink vanity is roomy and pretty. Three lovely Bedrooms plus a recent addition of the 5th Bedroom Suite utilizing great space and more storage space still available. Finished Basement is perfect for getting away for work, recreation or binge-watching. Outside entertaining or peaceful time in the backyard and deck, so lovely! Two Car Garage, long wide driveway and a wonderful street to walk your favorite dog...Come see this charmer sooner than later!
Location
State NJ
County Mercer
Area Pennington Boro (21108)
Zoning R100
Direction North
Rooms
Other Rooms Living Room, Dining Room, Primary Bedroom, Bedroom 2, Bedroom 3, Bedroom 4, Bedroom 5, Kitchen, Family Room, Sun/Florida Room
Basement Fully Finished
Main Level Bedrooms 1
Interior
Interior Features Attic, Breakfast Area, Carpet, Dining Area, Entry Level Bedroom, Family Room Off Kitchen, Floor Plan - Open, Floor Plan - Traditional, Formal/Separate Dining Room, Kitchen - Eat-In, Kitchen - Gourmet, Kitchen - Island, Primary Bath(s), Stall Shower, Upgraded Countertops, Walk-in Closet(s), Window Treatments, Wood Floors, Skylight(s)
Hot Water Natural Gas
Heating Forced Air
Cooling Central A/C
Flooring Hardwood, Carpet, Ceramic Tile
Fireplaces Number 2
Fireplaces Type Brick, Wood, Mantel(s), Screen
Equipment Built-In Microwave, Dishwasher, Dryer, Range Hood, Refrigerator, Stainless Steel Appliances, Washer, Water Heater, Cooktop, Oven - Wall
Furnishings No
Fireplace Y
Appliance Built-In Microwave, Dishwasher, Dryer, Range Hood, Refrigerator, Stainless Steel Appliances, Washer, Water Heater, Cooktop, Oven - Wall
Heat Source Natural Gas
Laundry Main Floor, Dryer In Unit, Washer In Unit
Exterior
Parking Features Inside Access
Garage Spaces 2.0
Utilities Available Cable TV Available, Electric Available, Natural Gas Available, Phone Available, Sewer Available, Water Available
Water Access N
Roof Type Pitched,Shingle
Accessibility None
Attached Garage 2
Total Parking Spaces 2
Garage Y
Building
Lot Description Front Yard, Rear Yard, SideYard(s)
Story 2
Foundation Crawl Space
Sewer Public Sewer
Water Public
Architectural Style Cape Cod
Level or Stories 2
Additional Building Above Grade, Below Grade
New Construction N
Schools
School District Hopewell Valley Regional Schools
Others
HOA Fee Include Common Area Maintenance
Senior Community No
Tax ID 08-00403-00025
Ownership Fee Simple
SqFt Source Assessor
Special Listing Condition Standard
Read Less
Want to know what your home might be worth? Contact us for a FREE valuation!

Our team is ready to help you sell your home for the highest possible price ASAP

Bought with Rocco D'Armiento • BHHS Fox & Roach - Princeton
GET MORE INFORMATION





