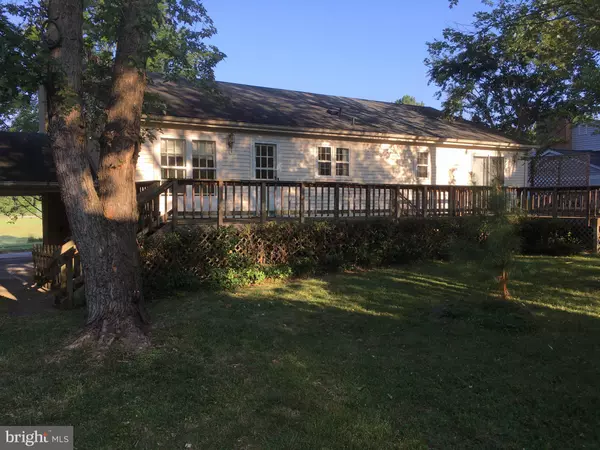$660,000
$677,000
2.5%For more information regarding the value of a property, please contact us for a free consultation.
8811 LINTON LN Alexandria, VA 22308
5 Beds
3 Baths
2,900 SqFt
Key Details
Sold Price $660,000
Property Type Single Family Home
Sub Type Detached
Listing Status Sold
Purchase Type For Sale
Square Footage 2,900 sqft
Price per Sqft $227
Subdivision Fort Hunt Estates
MLS Listing ID VAFX1195672
Sold Date 05/14/21
Style Split Foyer
Bedrooms 5
Full Baths 3
HOA Y/N N
Abv Grd Liv Area 1,500
Originating Board BRIGHT
Year Built 1974
Annual Tax Amount $7,798
Tax Year 2021
Lot Size 10,566 Sqft
Acres 0.24
Property Description
FABULOUS OPPORTUNITY IN THIS MARKET!!! LARGE COLONIAL SPLIT FOYER WITH CARPORT*READY FOR YOU TO UPDATE AND MAKE IT YOUR OWN SPECIFICATIONS. DO IT ALL AT ONCE BEFORE YOU MOVE-IN OR OVER A PERIOD OF TIME AS YOUR BUDGET ALLOWS* GREAT LOCATION, CLOSE TO DC, OLD TOWN ALEXANDRIA, FT. BELVOIR AND OTHER MILITARY BASES, SHOPPING, SCHOOLS, GEORGE WASHINGTON MEMORIAL PARKWAY AND WALKING/BIKE PATH*MARBLE ENTRY*FIVE BEDROOMS, THREE FULL BATHS. FEATURES INCLUDE NEWER HVAC, SUMP PUMP AND DRAIN, CERAMIC FLOOR, NEWER REFRIGERATOR AND STOVE IN THE KITCHEN AND LARGE TREES AND SHRUBS. THERE IS A SLIDING GLASS DOOR FROM THE MASTER BEDROOM TO DECK ACROSS THE BACK OF THE HOUSE. LARGE LIVING ROOM WITH FIREPLACE. FORMAL DINING ROOM WITH FRENCH DOORS TO THE DECK. THERE IS A HUGE FAMILY ROOM WITH WET BAR AND ANOTHER FIREPLACE. HOME IS ACROSS THE STREET FROM FT HUNT GRADE SCHOOL.
Location
State VA
County Fairfax
Zoning 130
Rooms
Other Rooms Living Room, Dining Room, Primary Bedroom, Bedroom 2, Bedroom 3, Bedroom 4, Bedroom 5, Kitchen, Family Room, Laundry
Basement Connecting Stairway, Daylight, Full, Fully Finished, Full, Heated, Improved, Interior Access, Outside Entrance, Rear Entrance, Shelving, Sump Pump, Walkout Stairs
Main Level Bedrooms 3
Interior
Interior Features Built-Ins, Carpet, Floor Plan - Traditional, Formal/Separate Dining Room, Kitchen - Eat-In, Primary Bath(s), Recessed Lighting, Stall Shower, Tub Shower, Wet/Dry Bar
Hot Water Electric
Heating Forced Air
Cooling Central A/C
Flooring Fully Carpeted, Ceramic Tile
Fireplaces Number 2
Fireplaces Type Brick, Screen, Wood
Equipment Dishwasher, Disposal, Dryer, Exhaust Fan, Icemaker, Microwave, Refrigerator, Stove, Washer, Water Heater
Fireplace Y
Window Features Screens,Storm
Appliance Dishwasher, Disposal, Dryer, Exhaust Fan, Icemaker, Microwave, Refrigerator, Stove, Washer, Water Heater
Heat Source Natural Gas
Laundry Lower Floor
Exterior
Exterior Feature Deck(s)
Garage Spaces 1.0
Fence Rear, Wood
Utilities Available Cable TV Available
Water Access N
View Garden/Lawn
Roof Type Asphalt
Street Surface Black Top
Accessibility None
Porch Deck(s)
Total Parking Spaces 1
Garage N
Building
Story 2
Sewer Public Sewer
Water Public
Architectural Style Split Foyer
Level or Stories 2
Additional Building Above Grade, Below Grade
New Construction N
Schools
Elementary Schools Fort Hunt
Middle Schools Sandburg
High Schools West Potomac
School District Fairfax County Public Schools
Others
Senior Community No
Tax ID 1111 17 0014
Ownership Fee Simple
SqFt Source Assessor
Special Listing Condition Standard
Read Less
Want to know what your home might be worth? Contact us for a FREE valuation!

Our team is ready to help you sell your home for the highest possible price ASAP

Bought with Corey B Dutko • KW United

GET MORE INFORMATION





