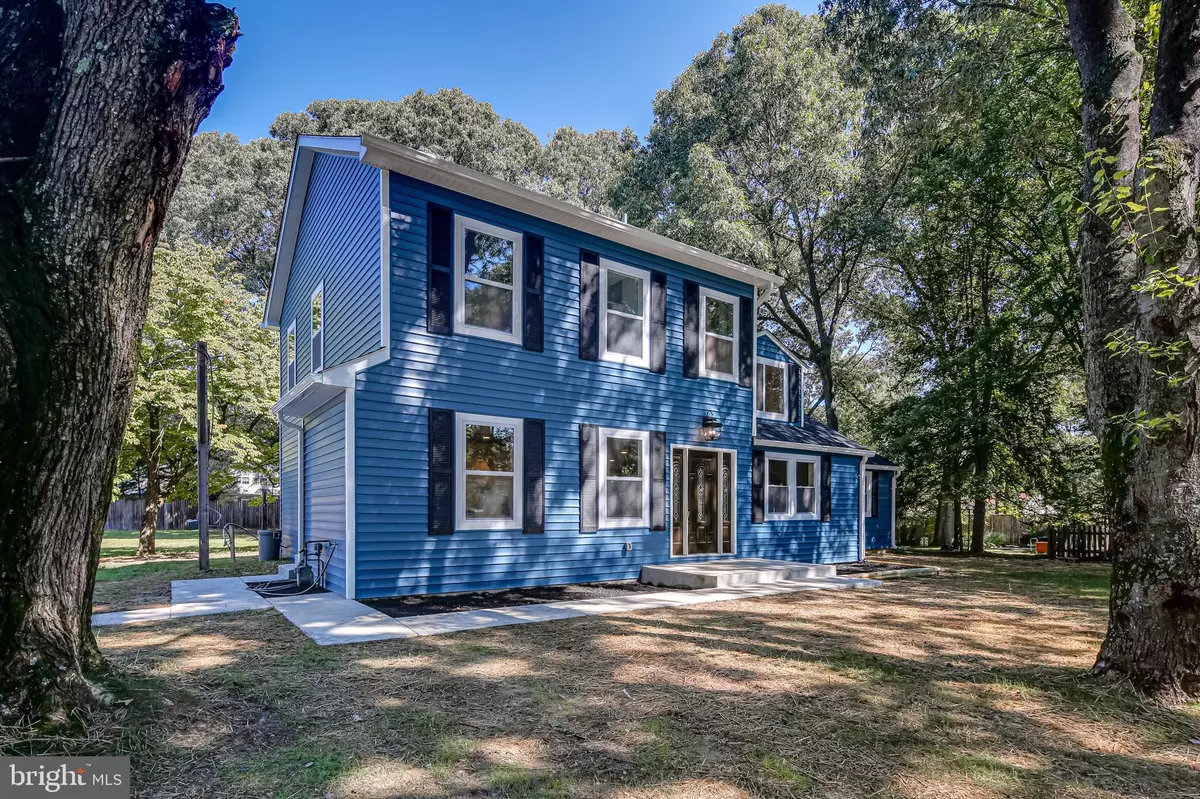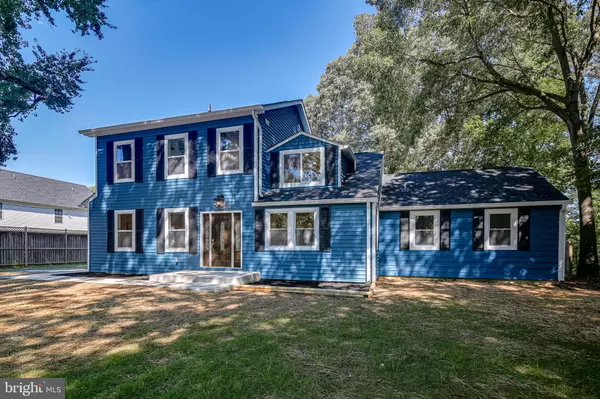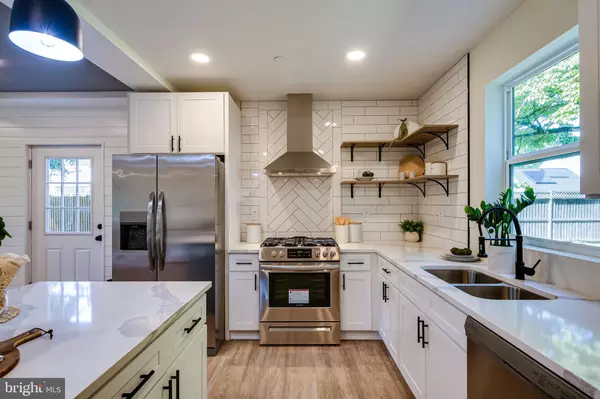$680,000
$710,000
4.2%For more information regarding the value of a property, please contact us for a free consultation.
14 ROBINSON RD Severna Park, MD 21146
4 Beds
3 Baths
3,365 SqFt
Key Details
Sold Price $680,000
Property Type Single Family Home
Sub Type Detached
Listing Status Sold
Purchase Type For Sale
Square Footage 3,365 sqft
Price per Sqft $202
Subdivision Severna Park
MLS Listing ID MDAA2042996
Sold Date 09/23/22
Style Traditional
Bedrooms 4
Full Baths 3
HOA Y/N N
Abv Grd Liv Area 2,835
Originating Board BRIGHT
Year Built 1945
Annual Tax Amount $4,452
Tax Year 2022
Lot Size 0.630 Acres
Acres 0.63
Property Description
Beautifully Renovated 4 Bedroom 3 Full Bath Single Family Home In Severna Park With Over 3,300 Square Feet Of Finished Living Space. NO HOA OR FRONT FOOT FEES!!! Kitchen Boasts Stainless Steel Appliances, Granite Counter Tops, Center Island With Pendant Lighting, Upgraded Cabinetry. Built In Microwave, Tile Back Splash, Stainless Steel Gourmet Range Hood and Recessed Lighting. Two Bedrooms And Laundry on the Main Level. All Three Full Baths Tout Custom Ceramic Tile . Master Suite Upstairs With Walk in Closet, Tub Shower And Separate Stand Up Shower. Finished Full Walk Out Basement With Recessed Lighting. Brand New Sprinkler System protects The Entire Home. Brand New Roof And New Gutters. All New Windows. The Lot Is Perfect For A Huge Garage Or Pool at .63 Acres Of Flat Level Space With No Utilities Running Through The Massive Back Yard. Brand New 3/4 Inch Natural Gas Line To The Property. City Water, City Sewer. Just 2 Minute Walk From The Baltimore Annapolis Trail.
Location
State MD
County Anne Arundel
Zoning R5
Direction Southwest
Rooms
Basement Connecting Stairway, Fully Finished, Heated, Improved, Interior Access, Outside Entrance, Rear Entrance
Main Level Bedrooms 2
Interior
Interior Features Breakfast Area, Carpet, Ceiling Fan(s), Combination Kitchen/Dining, Dining Area, Entry Level Bedroom, Family Room Off Kitchen, Floor Plan - Open, Kitchen - Eat-In, Kitchen - Island, Kitchen - Table Space, Pantry, Recessed Lighting, Sprinkler System, Tub Shower, Upgraded Countertops, Walk-in Closet(s)
Hot Water Electric
Heating Central, Forced Air, Heat Pump - Gas BackUp
Cooling Central A/C, Ceiling Fan(s)
Flooring Laminated
Equipment Built-In Microwave, Dishwasher, Disposal, ENERGY STAR Refrigerator, Exhaust Fan, Icemaker, Oven - Self Cleaning, Oven/Range - Gas, Range Hood, Stainless Steel Appliances, Water Heater
Furnishings No
Fireplace N
Window Features Double Pane,Casement
Appliance Built-In Microwave, Dishwasher, Disposal, ENERGY STAR Refrigerator, Exhaust Fan, Icemaker, Oven - Self Cleaning, Oven/Range - Gas, Range Hood, Stainless Steel Appliances, Water Heater
Heat Source Natural Gas, Electric
Laundry Main Floor
Exterior
Exterior Feature Porch(es)
Garage Spaces 10.0
Fence Partially, Panel, Rear, Wood
Utilities Available Electric Available, Natural Gas Available, Phone Available, Water Available
Water Access N
Roof Type Asphalt
Street Surface Black Top
Accessibility None
Porch Porch(es)
Total Parking Spaces 10
Garage N
Building
Lot Description Cleared, Front Yard, Level, Rear Yard, Road Frontage, SideYard(s), Unrestricted
Story 3
Foundation Block, Permanent
Sewer Public Sewer
Water Public
Architectural Style Traditional
Level or Stories 3
Additional Building Above Grade, Below Grade
New Construction N
Schools
School District Anne Arundel County Public Schools
Others
Pets Allowed Y
Senior Community No
Tax ID 020300007901300
Ownership Fee Simple
SqFt Source Assessor
Acceptable Financing Cash, Conventional, FHA, Negotiable, Private, VA
Horse Property N
Listing Terms Cash, Conventional, FHA, Negotiable, Private, VA
Financing Cash,Conventional,FHA,Negotiable,Private,VA
Special Listing Condition Standard
Pets Allowed Case by Case Basis
Read Less
Want to know what your home might be worth? Contact us for a FREE valuation!

Our team is ready to help you sell your home for the highest possible price ASAP

Bought with Debra P Noone • Compass
GET MORE INFORMATION





