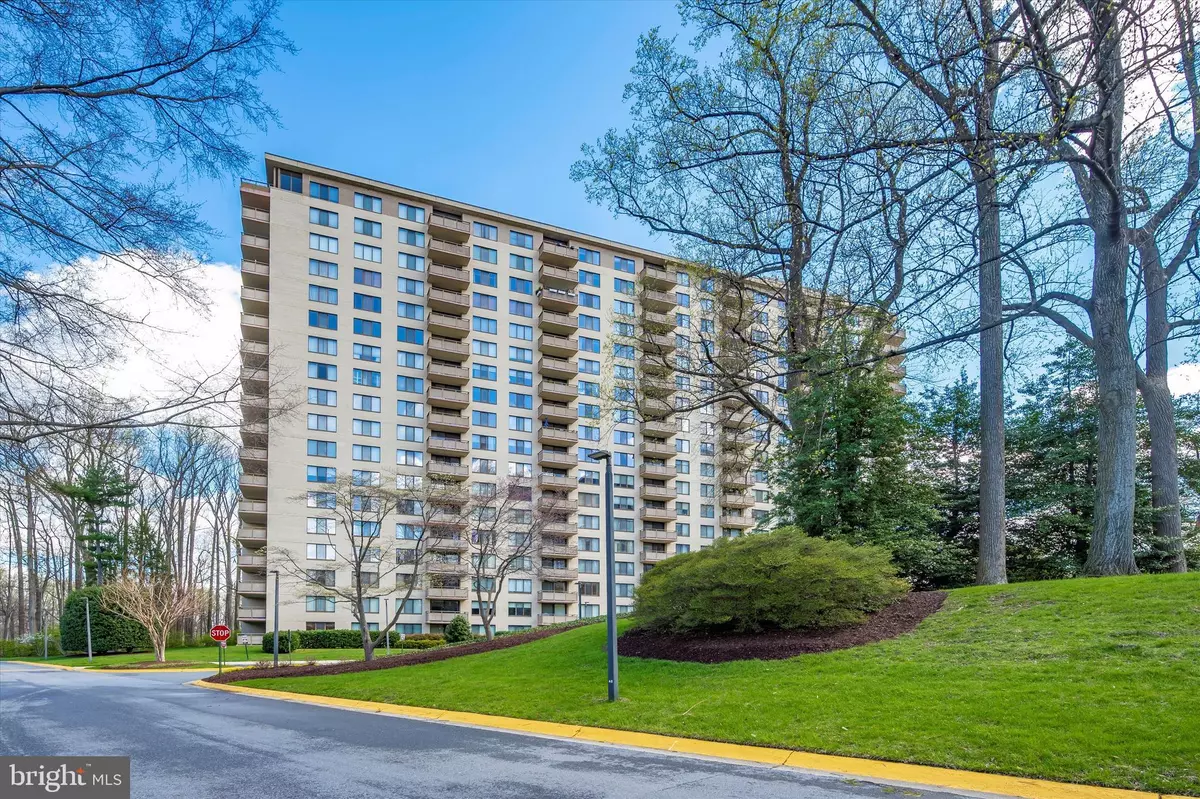$239,000
$239,000
For more information regarding the value of a property, please contact us for a free consultation.
5225 POOKS HILL RD #712 N Bethesda, MD 20814
1 Bed
1 Bath
1,250 SqFt
Key Details
Sold Price $239,000
Property Type Condo
Sub Type Condo/Co-op
Listing Status Sold
Purchase Type For Sale
Square Footage 1,250 sqft
Price per Sqft $191
Subdivision Promenade Towers
MLS Listing ID MDMC2045850
Sold Date 06/23/22
Style Traditional
Bedrooms 1
Full Baths 1
Condo Fees $1,209/mo
HOA Y/N N
Abv Grd Liv Area 1,250
Originating Board BRIGHT
Year Built 1973
Annual Tax Amount $2,650
Tax Year 2022
Property Description
Welcome to the Promenade a sought after gated community. This large 1250 sq foot one bedroom apartment has as much space as a two bedroom apartment. Separate dining room which could also be a home office or den. Spacious living room with custom lighting and surround sound speakers. Updated table space kitchen. Bath is renovated with a glass enclosed shower. Enjoy all the urban advantages of living in Bethesda, but then come home to the peaceful park like setting of the Promenade. Your large balcony has scenic views in the tree tops. This luxury building has amazing amenities: Beautiful lobby with 24/7 concierge, Indoor and outdoor pools with jetted spa. Fitness center, tennis courts, grocery store, restaurant with bar, hair salon, resident lounge with large screen TV. Monthly fees include ALL UTILITIES AND TAXES. Indoor garage space. Outdoor electric car charging stations are available. Great commuter location close to I-495, I-270, and Wisconsin Ave.
Location
State MD
County Montgomery
Zoning U
Rooms
Main Level Bedrooms 1
Interior
Hot Water Other
Heating Forced Air
Cooling Central A/C
Equipment Built-In Microwave, Dishwasher, Disposal, Oven/Range - Gas, Refrigerator
Appliance Built-In Microwave, Dishwasher, Disposal, Oven/Range - Gas, Refrigerator
Heat Source Other
Laundry Shared
Exterior
Garage Underground
Garage Spaces 1.0
Amenities Available Bar/Lounge, Beauty Salon, Common Grounds, Concierge, Convenience Store, Elevator, Exercise Room, Extra Storage, Gated Community, Laundry Facilities, Library, Meeting Room, Party Room, Picnic Area, Pool - Outdoor, Pool - Indoor, Security, Tennis Courts, Swimming Pool
Waterfront N
Water Access N
View Trees/Woods, Panoramic
Accessibility Elevator, Level Entry - Main
Total Parking Spaces 1
Garage Y
Building
Story 1
Unit Features Mid-Rise 5 - 8 Floors
Sewer Public Sewer
Water Public
Architectural Style Traditional
Level or Stories 1
Additional Building Above Grade
New Construction N
Schools
Elementary Schools Ashburton
Middle Schools North Bethesda
High Schools Walter Johnson
School District Montgomery County Public Schools
Others
Pets Allowed Y
HOA Fee Include Air Conditioning,Cable TV,All Ground Fee,Electricity,Ext Bldg Maint,Gas,Health Club,Heat,Laundry,Lawn Maintenance,Management,Pool(s),Sewer,Security Gate,Snow Removal,Taxes,Trash,Water
Senior Community No
Tax ID 160703608874
Ownership Cooperative
Security Features Desk in Lobby,24 hour security,Security Gate
Special Listing Condition Standard
Pets Description Cats OK
Read Less
Want to know what your home might be worth? Contact us for a FREE valuation!

Our team is ready to help you sell your home for the highest possible price ASAP

Bought with Marilyn H Emery • RLAH @properties

GET MORE INFORMATION





