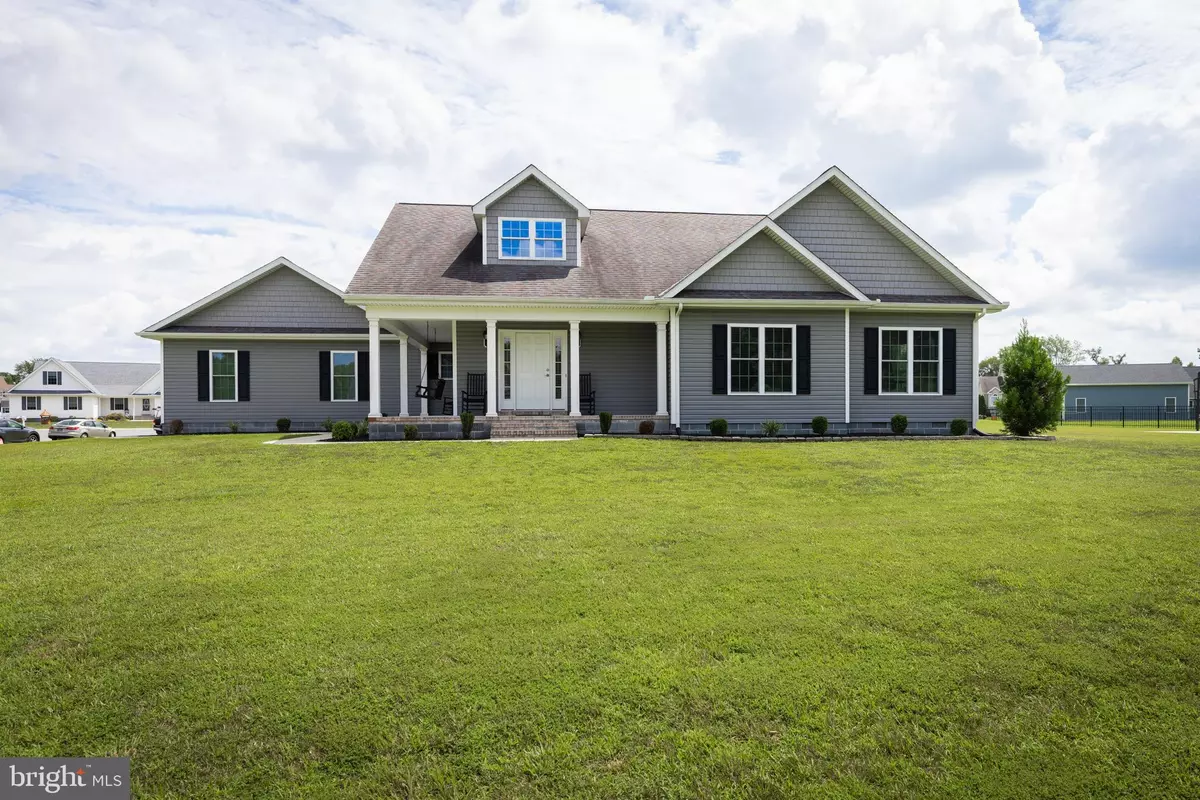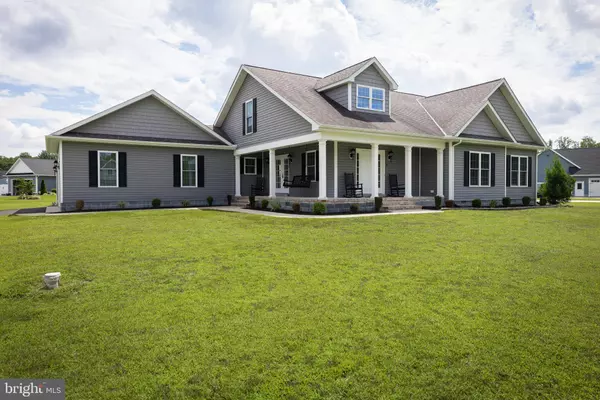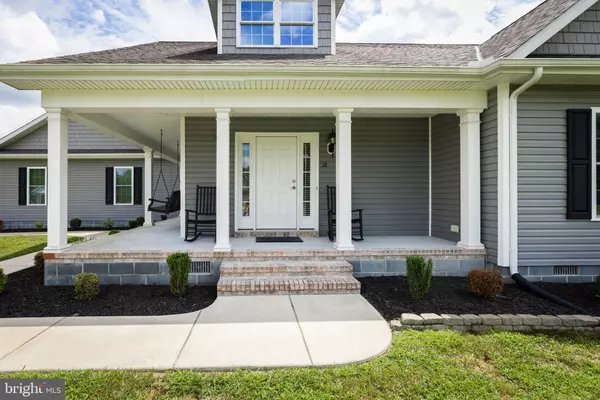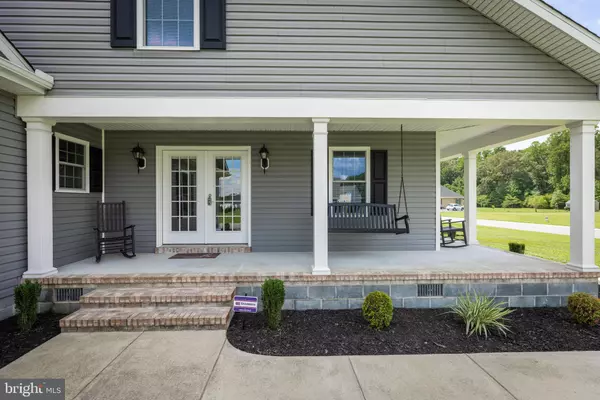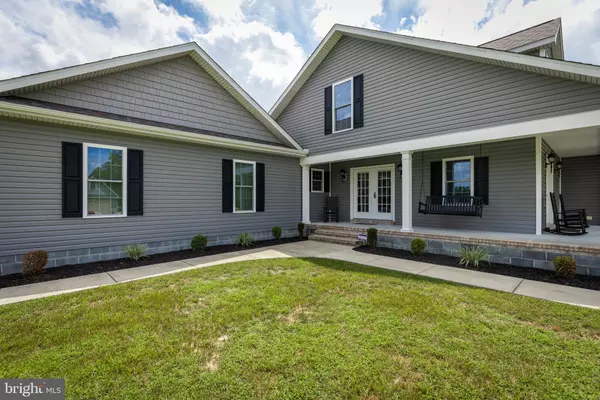$430,000
$424,900
1.2%For more information regarding the value of a property, please contact us for a free consultation.
16 KELLY CT Felton, DE 19943
3 Beds
3 Baths
2,738 SqFt
Key Details
Sold Price $430,000
Property Type Single Family Home
Sub Type Detached
Listing Status Sold
Purchase Type For Sale
Square Footage 2,738 sqft
Price per Sqft $157
Subdivision Paradise Ridge
MLS Listing ID DEKT2013192
Sold Date 09/23/22
Style Cape Cod
Bedrooms 3
Full Baths 2
Half Baths 1
HOA Fees $25/ann
HOA Y/N Y
Abv Grd Liv Area 2,738
Originating Board BRIGHT
Year Built 2014
Annual Tax Amount $1,334
Tax Year 2021
Lot Size 0.648 Acres
Acres 0.65
Lot Dimensions 148.84 x 207.09
Property Description
This 3 bedroom, 2.5 bath home is located on a large corner (.64 acres) lot in the desirable community of Paradise Ridge. Mostly one story living, this impeccable home will appeal to any buyer. The first level consists of a foyer, laundry room, 3 bedrooms, 2.5 bathrooms, and open concept living/dining/kitchen with island. The living room opens to an inviting wraparound front porch. The second level includes a large bonus room with endless possibilities, as well as hidden storage. It is currently being used as a recreational room and fitness room. In addition, this home comes with an outdoor concrete basketball court. With tasteful, neutral paint colors and updated finishes throughout, this home is move-in ready. A large 2 car garage completes this fabulous home. This is the one you have been waiting for so be sure to schedule your tour today!
Location
State DE
County Kent
Area Lake Forest (30804)
Zoning AR
Rooms
Other Rooms Living Room, Dining Room, Primary Bedroom, Bedroom 2, Kitchen, Bedroom 1, Exercise Room, Laundry, Bathroom 1, Bathroom 2, Bonus Room, Primary Bathroom
Main Level Bedrooms 3
Interior
Hot Water Propane
Heating Heat Pump(s)
Cooling Central A/C
Flooring Carpet, Tile/Brick
Furnishings No
Fireplace N
Heat Source Propane - Owned
Laundry Main Floor
Exterior
Parking Features Garage Door Opener
Garage Spaces 2.0
Utilities Available Cable TV
Water Access N
Roof Type Architectural Shingle
Accessibility None
Attached Garage 2
Total Parking Spaces 2
Garage Y
Building
Story 1.5
Foundation Block
Sewer Gravity Sept Fld, On Site Septic
Water Well
Architectural Style Cape Cod
Level or Stories 1.5
Additional Building Above Grade, Below Grade
New Construction N
Schools
School District Lake Forest
Others
Senior Community No
Tax ID MN-00-14804-01-2900-000
Ownership Fee Simple
SqFt Source Assessor
Acceptable Financing Cash, Conventional
Listing Terms Cash, Conventional
Financing Cash,Conventional
Special Listing Condition Standard
Read Less
Want to know what your home might be worth? Contact us for a FREE valuation!

Our team is ready to help you sell your home for the highest possible price ASAP

Bought with Terry Burns • Burns & Ellis Realtors

GET MORE INFORMATION

