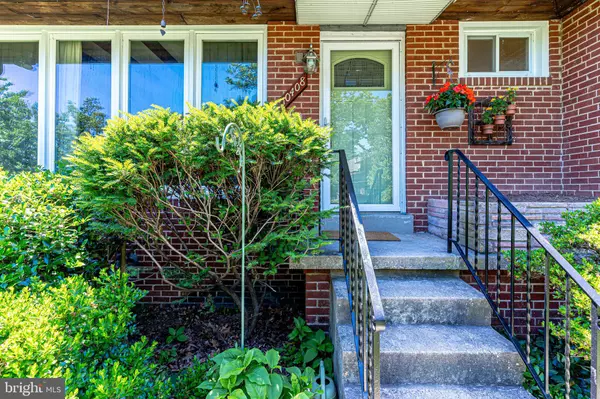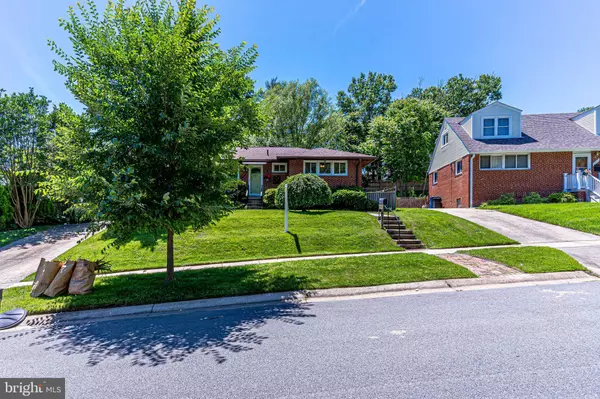$556,000
$499,900
11.2%For more information regarding the value of a property, please contact us for a free consultation.
10408 INSLEY ST Silver Spring, MD 20902
3 Beds
2 Baths
1,671 SqFt
Key Details
Sold Price $556,000
Property Type Single Family Home
Sub Type Detached
Listing Status Sold
Purchase Type For Sale
Square Footage 1,671 sqft
Price per Sqft $332
Subdivision Carroll Knolls
MLS Listing ID MDMC2054426
Sold Date 07/06/22
Style Ranch/Rambler
Bedrooms 3
Full Baths 1
Half Baths 1
HOA Y/N N
Abv Grd Liv Area 1,114
Originating Board BRIGHT
Year Built 1953
Annual Tax Amount $4,889
Tax Year 2022
Lot Size 8,454 Sqft
Acres 0.19
Property Description
Fall in love with this charming, all-brick rancher in the sought-after Caroll Knolls neighborhood. 1 Mile to Wheaton and Forest Glen metro stations, and Wheaton Mall. Easy access to 495, many parks, downtown Silver Spring, and Holy Cross Hospital.
The main floor boasts of huge windows in the living room and sliding doors off the dining area, which provides so much natural light! The kitchen was updated with an open concept with quartz counters, stainless steel appliances, and table space for a dining area. Three bedrooms on the main level, with an updated full bath is convenient and practical for those who dislike stairs. The lovely hardwood floors throughout the main level were just re-finished. The basement opens to a large recreation room with high ceilings, a built in entertainment center, and a big closet. The unfinished part of the basement includes the laundry room, a bathroom that is awaiting your TLC, and a big workshop area, as well as plenty of storage. The fully fenced backyard provides the perfect space for entertaining on the deck and patio, as well as a manicured grassy lawn. Electric / hybrid car drivers will love the JuiceBox Level 2 EV charger in the driveway!
*Windows replaced in 2017, new roof in 2016, new water heater in 2018
*Deadline set to Tuesday, 6/14/22 at 3pm.
Location
State MD
County Montgomery
Zoning R60
Rooms
Basement Drainage System, Improved, Partially Finished
Main Level Bedrooms 3
Interior
Hot Water Natural Gas
Heating Forced Air
Cooling Central A/C
Fireplaces Number 1
Heat Source Natural Gas
Exterior
Water Access N
Accessibility None
Garage N
Building
Story 2
Foundation Other
Sewer Public Sewer
Water Public
Architectural Style Ranch/Rambler
Level or Stories 2
Additional Building Above Grade, Below Grade
New Construction N
Schools
School District Montgomery County Public Schools
Others
Pets Allowed Y
Senior Community No
Tax ID 161301099723
Ownership Fee Simple
SqFt Source Assessor
Acceptable Financing Cash, Conventional, FHA, VA
Listing Terms Cash, Conventional, FHA, VA
Financing Cash,Conventional,FHA,VA
Special Listing Condition Standard
Pets Allowed No Pet Restrictions
Read Less
Want to know what your home might be worth? Contact us for a FREE valuation!

Our team is ready to help you sell your home for the highest possible price ASAP

Bought with Debran M McClean • TTR Sotheby's International Realty

GET MORE INFORMATION





