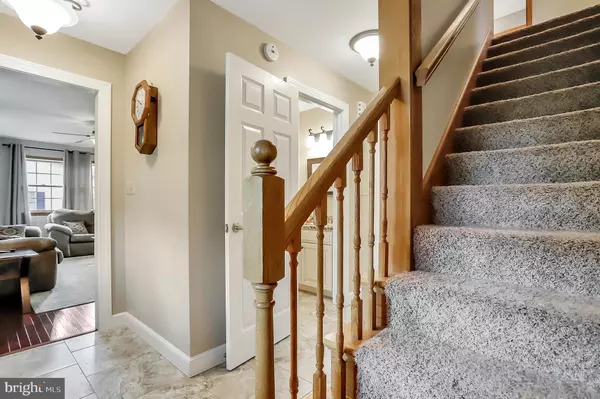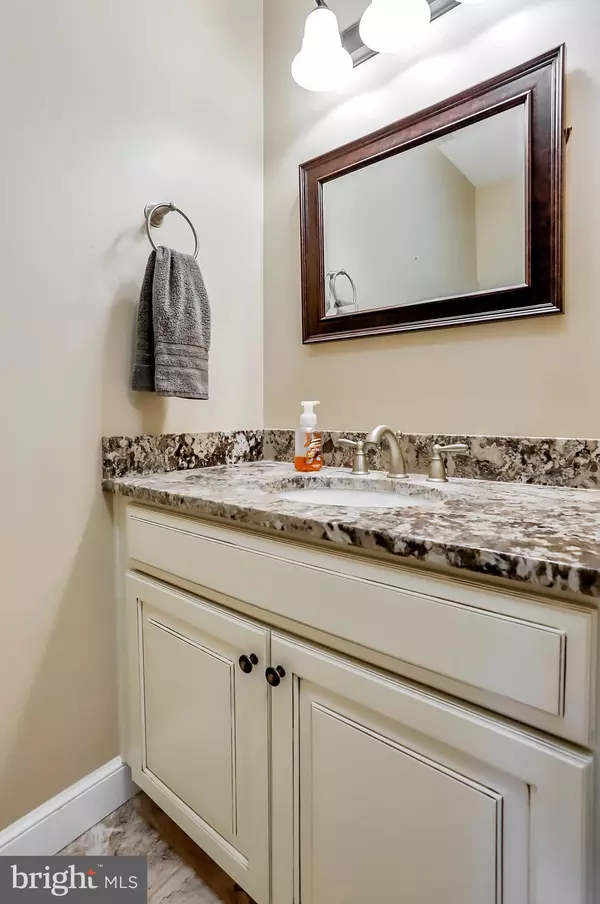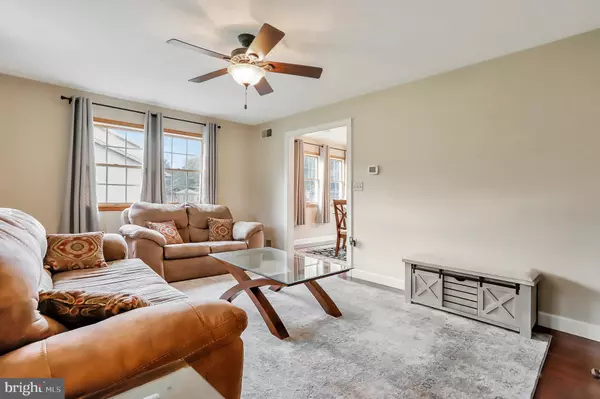$250,000
$250,000
For more information regarding the value of a property, please contact us for a free consultation.
10051 CARDINAL DR Orrstown, PA 17244
4 Beds
4 Baths
2,400 SqFt
Key Details
Sold Price $250,000
Property Type Single Family Home
Sub Type Detached
Listing Status Sold
Purchase Type For Sale
Square Footage 2,400 sqft
Price per Sqft $104
Subdivision Hillview Estates
MLS Listing ID PAFL175660
Sold Date 12/02/20
Style Colonial
Bedrooms 4
Full Baths 2
Half Baths 2
HOA Y/N N
Abv Grd Liv Area 1,650
Originating Board BRIGHT
Year Built 1997
Available Date 2020-10-05
Annual Tax Amount $3,114
Tax Year 2020
Lot Size 0.400 Acres
Acres 0.4
Property Sub-Type Detached
Property Description
Your home search does not have to be stressful if you stop to see this beautiful home first! As you drive into the neighborhood where this lovely home is situated, you will notice how perfect it is for walking and bike riding. The level lot features two storage sheds, above ground pool with a deck, 22x16 patio w/ fire ring and a swing set; perfect for outdoor entertaining and recreation. The interior is immediately welcoming as you enter into the foyer. The spacious kitchen is nicely upgraded with stainless steel appliances, granite countertops, ample lighting and easy access to laundry. The breakfast bar provides some separation between the dining room and the kitchen without compromising the spacious feeling. The granite countertops are carried into the main level has a powder room. The oversized, two car garage is conveniently accessed from the kitchen. The ample living room compliments the main floor with plenty of natural light. The second floor features four bedrooms. The fourth bedroom is a larger space with two walk-In closets and a skylight. This room could easily serve as a home office, studio, bedroom or play area. In addition to the master bath, there is another full bath on this level. The other three bedrooms are similar in size. The finished basement is a large, flexible space. Capable of hosting friends to watch the game or large family gatherings it would also make a great space for a home theater and/or exercise room. Another half bath and a wet bar complete this level. This wonderful home has been well maintained and is ready for your family to start make memories. It is conveniently situated between Shippensburg and Chambersburg and a short drive to the turnpike.
Location
State PA
County Franklin
Area Letterkenny Twp (14512)
Zoning RES
Direction East
Rooms
Other Rooms Living Room, Dining Room, Bedroom 2, Bedroom 3, Kitchen, Family Room, Bedroom 1, Bathroom 1, Full Bath, Half Bath, Additional Bedroom
Basement Fully Finished, Connecting Stairway, Outside Entrance, Sump Pump, Windows
Interior
Interior Features Skylight(s), Upgraded Countertops, Walk-in Closet(s), Wet/Dry Bar
Hot Water Electric
Heating Heat Pump - Oil BackUp
Cooling Heat Pump(s)
Flooring Hardwood, Carpet, Ceramic Tile
Fireplace N
Heat Source Electric
Exterior
Exterior Feature Patio(s)
Parking Features Garage - Rear Entry, Oversized
Garage Spaces 6.0
Pool Above Ground
Water Access N
Roof Type Asphalt
Accessibility None
Porch Patio(s)
Attached Garage 2
Total Parking Spaces 6
Garage Y
Building
Lot Description Level
Story 2
Sewer Public Sewer
Water Well
Architectural Style Colonial
Level or Stories 2
Additional Building Above Grade, Below Grade
Structure Type Dry Wall
New Construction N
Schools
Elementary Schools Lurgan
Middle Schools Faust Junior High School
High Schools Chambersburg Area Senior
School District Chambersburg Area
Others
Senior Community No
Tax ID 12-F05-85
Ownership Fee Simple
SqFt Source Assessor
Acceptable Financing Cash, Conventional, FHA, USDA, VA
Listing Terms Cash, Conventional, FHA, USDA, VA
Financing Cash,Conventional,FHA,USDA,VA
Special Listing Condition Standard
Read Less
Want to know what your home might be worth? Contact us for a FREE valuation!

Our team is ready to help you sell your home for the highest possible price ASAP

Bought with Brandon Smith • Howard Hanna Company-Carlisle
GET MORE INFORMATION





