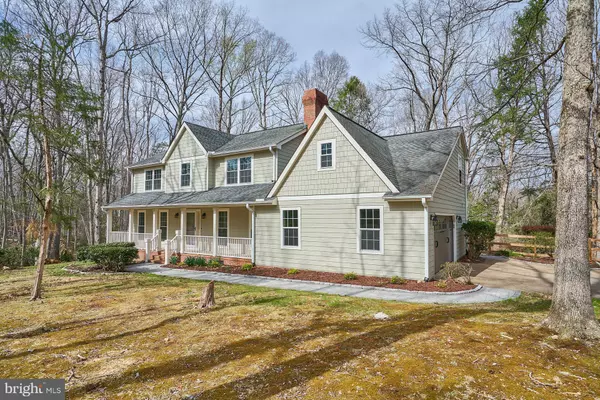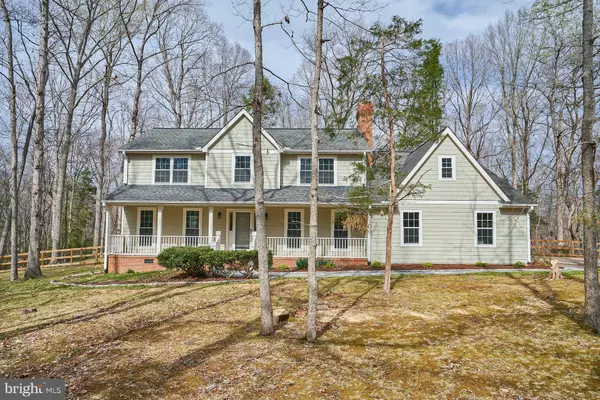$650,000
$650,000
For more information regarding the value of a property, please contact us for a free consultation.
7 BEECH TREE CT Fredericksburg, VA 22407
5 Beds
3 Baths
2,841 SqFt
Key Details
Sold Price $650,000
Property Type Single Family Home
Sub Type Detached
Listing Status Sold
Purchase Type For Sale
Square Footage 2,841 sqft
Price per Sqft $228
Subdivision River Bluffs
MLS Listing ID VASP2008426
Sold Date 05/12/22
Style Colonial
Bedrooms 5
Full Baths 3
HOA Fees $10/ann
HOA Y/N Y
Abv Grd Liv Area 2,841
Originating Board BRIGHT
Year Built 1987
Annual Tax Amount $3,005
Tax Year 2021
Lot Size 3.850 Acres
Acres 3.85
Property Sub-Type Detached
Property Description
Park like setting for this private home situated on 3.85 acres. Just gorgeous is what you'll say when you walk into this home. Main level features hardwood flooring throughout. Formal living & dining areas are ideal for entertaining. Cozy family room with wood burning fireplace - a perfect spot to unwind at the end of the day. Gourmet chef's kitchen features upgraded counter tops, stainless steel appliances and HUGE island- with plenty of counter space for your culinary work to begin! Main level full bathroom and laundry room. Door off kitchen leads to private deck with fenced in yard and tree line view. Two stair cases in this house allow you access to the upper level. Main staircase off foyer leads up to the bedroom level with three bedrooms and full bathroom. Primary suite on the upper level offers private bathroom and walk in closet. Additional 5th bedroom (hidden access through the primary suite closet) is an ideal play room/home office/bonus room with stairs that lead down to the main level.
This private oasis offers plenty of space for you to enjoy nature- just minutes from your back door. Steps outside of the fence lead down to private fire pit area for you to enjoy all year long. Further down the path you will find access to the water- where you can fish & canoe. While situated off the beaten path, this home is located close to all that downtown Fredericksburg has to offer and major commuter routes.
Location
State VA
County Spotsylvania
Zoning RU
Rooms
Other Rooms Living Room, Dining Room, Primary Bedroom, Bedroom 2, Bedroom 3, Bedroom 4, Bedroom 5, Kitchen, Family Room, Laundry, Mud Room, Bathroom 2, Bathroom 3, Primary Bathroom
Interior
Interior Features Additional Stairway, Ceiling Fan(s), Crown Moldings, Dining Area, Family Room Off Kitchen, Floor Plan - Traditional, Formal/Separate Dining Room, Kitchen - Gourmet, Kitchen - Island, Recessed Lighting, Skylight(s), Upgraded Countertops, Walk-in Closet(s), Wood Floors
Hot Water Electric
Heating Heat Pump(s)
Cooling Central A/C, Heat Pump(s), Ceiling Fan(s)
Flooring Hardwood
Fireplaces Number 1
Fireplaces Type Brick, Wood
Equipment Dishwasher, Icemaker, Instant Hot Water, Oven - Self Cleaning, Stainless Steel Appliances, Disposal, Oven/Range - Electric, Range Hood, Refrigerator
Fireplace Y
Window Features Energy Efficient,Double Hung
Appliance Dishwasher, Icemaker, Instant Hot Water, Oven - Self Cleaning, Stainless Steel Appliances, Disposal, Oven/Range - Electric, Range Hood, Refrigerator
Heat Source Electric
Laundry Main Floor
Exterior
Exterior Feature Deck(s), Screened, Porch(es)
Parking Features Additional Storage Area, Built In, Garage - Side Entry, Garage Door Opener, Inside Access, Oversized
Garage Spaces 6.0
Fence Wood
Water Access Y
Roof Type Shingle
Accessibility None
Porch Deck(s), Screened, Porch(es)
Attached Garage 2
Total Parking Spaces 6
Garage Y
Building
Lot Description Backs to Trees, Cul-de-sac, Front Yard, Landscaping, No Thru Street, Private, Rear Yard
Story 2
Foundation Slab
Sewer On Site Septic
Water Well
Architectural Style Colonial
Level or Stories 2
Additional Building Above Grade, Below Grade
New Construction N
Schools
Elementary Schools Chancellor
Middle Schools Chancellor
High Schools Riverbend
School District Spotsylvania County Public Schools
Others
Senior Community No
Tax ID 6-1-84-
Ownership Fee Simple
SqFt Source Assessor
Security Features Smoke Detector
Special Listing Condition Standard
Read Less
Want to know what your home might be worth? Contact us for a FREE valuation!

Our team is ready to help you sell your home for the highest possible price ASAP

Bought with Matthew Baldwin • Compass
GET MORE INFORMATION





