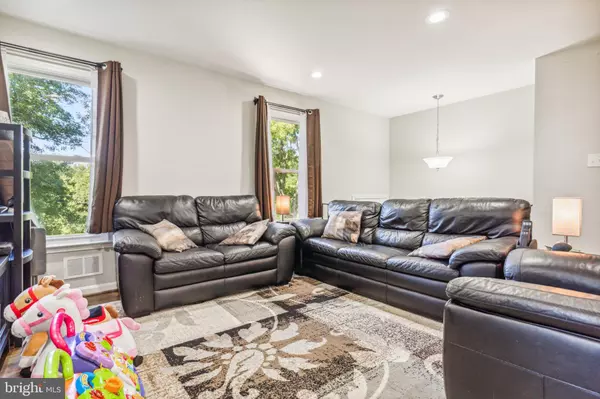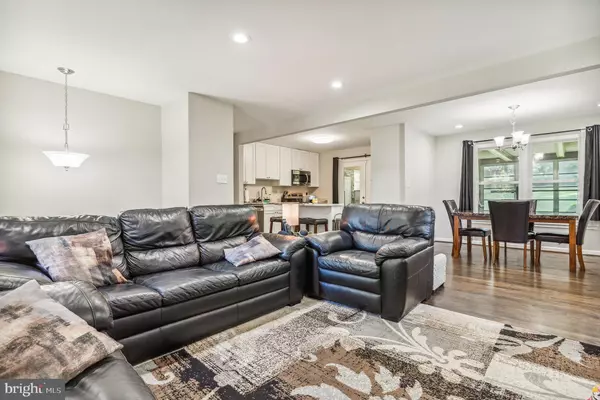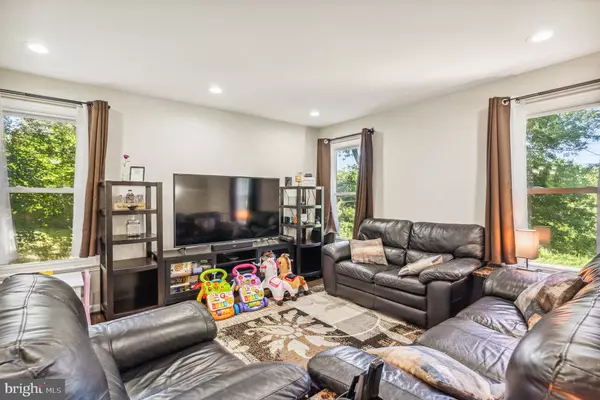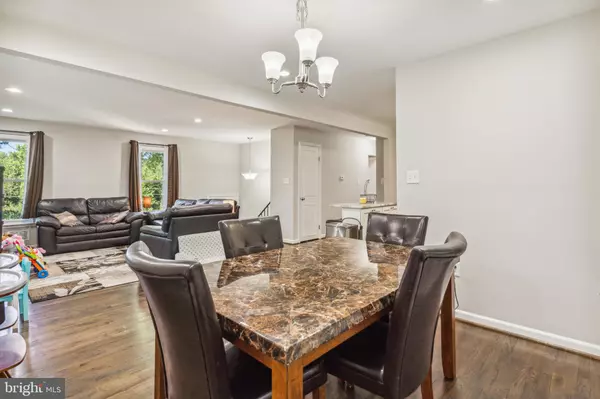$455,500
$450,000
1.2%For more information regarding the value of a property, please contact us for a free consultation.
6816 S OSBORNE RD Upper Marlboro, MD 20772
4 Beds
3 Baths
1,144 SqFt
Key Details
Sold Price $455,500
Property Type Single Family Home
Sub Type Detached
Listing Status Sold
Purchase Type For Sale
Square Footage 1,144 sqft
Price per Sqft $398
Subdivision Maryvale
MLS Listing ID MDPG2052906
Sold Date 09/23/22
Style Split Foyer
Bedrooms 4
Full Baths 3
HOA Y/N N
Abv Grd Liv Area 1,144
Originating Board BRIGHT
Year Built 1968
Annual Tax Amount $4,598
Tax Year 2021
Lot Size 0.558 Acres
Acres 0.56
Property Description
**MULTIPLE OFFERS RECEIVED. OFFER DEADLINE 8/17 AT 5PM. Not your typical boxy, small spllit foyer! This home has been beautifully renovated to put a modern and open spin on a timeless classic. Featuring 4 bedrooms and 3 full bathrooms and nestled on over half of acre, this home checks all the boxes. Primary ensuite bedroom and bathroom, 2 large guest bedrooms, hallway full bath, open kitchen with white custom cabinetry, granite counters, stainless steel appliances and large island. The kitchen also opens up to a generously sized sunroom, perfect for those summer time crab feasts. The lower level is an entertainers delight with a family room, bar, fireplace, bedroom, laundry and full bath. It could even be used as an in law or au paire suite or separate apartment. There is access to the outside of the house from the lower level through the attached one car garage. The garage floor has been epoxy finished. The driveway is absolutely massive with room for 4+ cars. Did we mention that there are NO CARPETS in this house? The yard offers flat usable space, yet tree lined for peace and privacy. This house is conveniently located a few miles from route 301 which makes it a great commuter location. All the essentials are a short drive from this house, but it feels miles and miles away when you are in the comfort of this beautiful home.
Location
State MD
County Prince Georges
Zoning RR
Rooms
Basement Garage Access, Fully Finished, Heated, Improved, Interior Access
Main Level Bedrooms 3
Interior
Hot Water Electric
Heating Central
Cooling Central A/C
Flooring Solid Hardwood
Fireplaces Number 1
Fireplace Y
Heat Source Electric
Laundry Basement, Washer In Unit, Dryer In Unit
Exterior
Parking Features Basement Garage, Garage - Front Entry, Inside Access
Garage Spaces 6.0
Water Access N
Roof Type Shingle
Accessibility None
Attached Garage 1
Total Parking Spaces 6
Garage Y
Building
Story 2
Foundation Permanent
Sewer Public Sewer
Water Public
Architectural Style Split Foyer
Level or Stories 2
Additional Building Above Grade, Below Grade
New Construction N
Schools
School District Prince George'S County Public Schools
Others
Senior Community No
Tax ID 17151711688
Ownership Fee Simple
SqFt Source Assessor
Acceptable Financing Cash, Conventional, FHA, VA
Listing Terms Cash, Conventional, FHA, VA
Financing Cash,Conventional,FHA,VA
Special Listing Condition Standard
Read Less
Want to know what your home might be worth? Contact us for a FREE valuation!

Our team is ready to help you sell your home for the highest possible price ASAP

Bought with Valerie McNeal • Keller Williams Integrity
GET MORE INFORMATION





