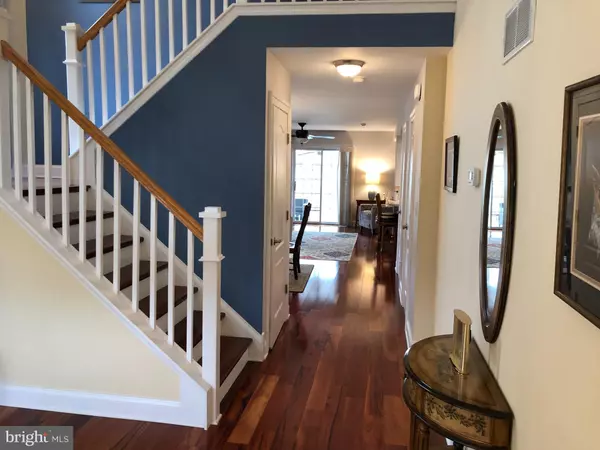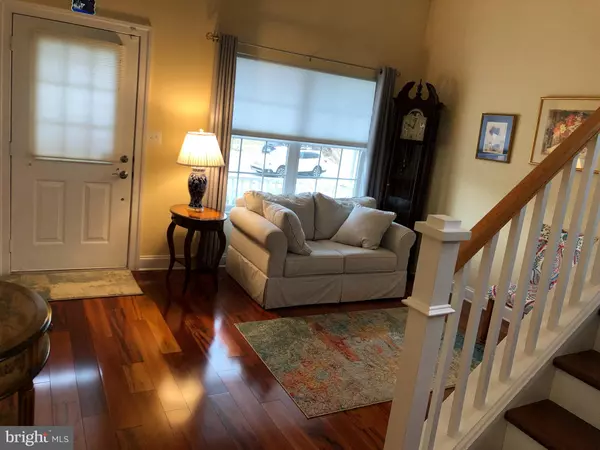$280,000
$280,000
For more information regarding the value of a property, please contact us for a free consultation.
256 AVONBRIDGE DR Townsend, DE 19734
3 Beds
3 Baths
1,825 SqFt
Key Details
Sold Price $280,000
Property Type Single Family Home
Sub Type Twin/Semi-Detached
Listing Status Sold
Purchase Type For Sale
Square Footage 1,825 sqft
Price per Sqft $153
Subdivision Avonbridge
MLS Listing ID DENC519580
Sold Date 02/19/21
Style Colonial
Bedrooms 3
Full Baths 2
Half Baths 1
HOA Y/N N
Abv Grd Liv Area 1,825
Originating Board BRIGHT
Year Built 2006
Annual Tax Amount $2,889
Tax Year 2020
Lot Size 6,970 Sqft
Acres 0.16
Lot Dimensions 0.00 x 0.00
Property Description
This bright and cheery home in Avonbridge has been the one you have been waiting for. This floor plan is unique to this neighborhood because the sellers had the room dimensions changed. The kitchen was customized to be larger as well as the main living area. Breathtaking Brazilian hardwood will capture your eye as you enter. These floors are stunning and easy to care for. The formal living room is a nice size and provides additional first floor living space. When you walk through the front door of this home and past the stair well you will be welcomed by an open concept first floor. You'll be greeted by the dining room and main living area with a cozy gas fireplace. The breakfast room is right off of the kitchen making entertaining a breeze. There is more than ample lighting and two pantries in the kitchen. The tiled backsplash is neutral and tastefully done and you will love the large, Kohler porcelain sink. There is upgraded trim work throughout this home. This home is host to sweeping views of the golf course with no houses built directly behind you. There is a screened porch to enjoy your morning coffee on and a paver patio for dining. The water heater is new and the heater was replaced in 2019. There is plenty of storage space in the basement and the walls are higher than what's customary making more living space a definite possibility.
Location
State DE
County New Castle
Area South Of The Canal (30907)
Zoning S
Rooms
Other Rooms Living Room, Dining Room, Bedroom 2, Bedroom 3, Kitchen, Family Room, Breakfast Room, Bedroom 1
Basement Full
Interior
Hot Water Electric
Heating Forced Air
Cooling Central A/C
Fireplaces Number 1
Heat Source Natural Gas
Exterior
Parking Features Garage - Front Entry
Garage Spaces 1.0
Amenities Available Golf Club, Club House
Water Access N
Accessibility None
Attached Garage 1
Total Parking Spaces 1
Garage Y
Building
Story 2
Sewer Public Sewer
Water Public
Architectural Style Colonial
Level or Stories 2
Additional Building Above Grade, Below Grade
New Construction N
Schools
School District Appoquinimink
Others
Senior Community No
Tax ID 14-013.13-083
Ownership Fee Simple
SqFt Source Assessor
Acceptable Financing Conventional, FHA, Cash, USDA, VA
Listing Terms Conventional, FHA, Cash, USDA, VA
Financing Conventional,FHA,Cash,USDA,VA
Special Listing Condition Standard
Read Less
Want to know what your home might be worth? Contact us for a FREE valuation!

Our team is ready to help you sell your home for the highest possible price ASAP

Bought with Kelly Clark • Empower Real Estate, LLC

GET MORE INFORMATION





