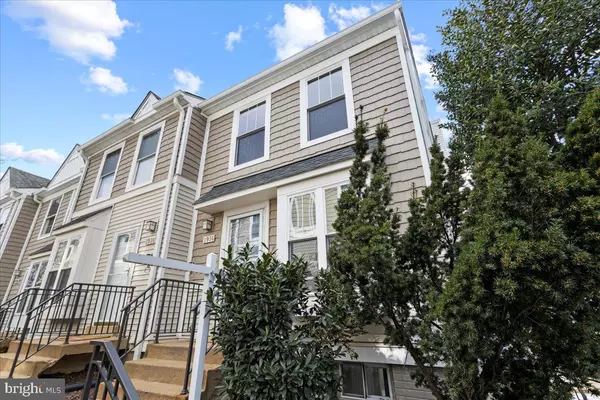$624,000
$600,000
4.0%For more information regarding the value of a property, please contact us for a free consultation.
3936 9TH RD S Arlington, VA 22204
2 Beds
4 Baths
1,637 SqFt
Key Details
Sold Price $624,000
Property Type Condo
Sub Type Condo/Co-op
Listing Status Sold
Purchase Type For Sale
Square Footage 1,637 sqft
Price per Sqft $381
Subdivision Dundree Knoll
MLS Listing ID VAAR2014488
Sold Date 04/29/22
Style Colonial
Bedrooms 2
Full Baths 3
Half Baths 1
Condo Fees $422/mo
HOA Y/N N
Abv Grd Liv Area 1,088
Originating Board BRIGHT
Year Built 1986
Annual Tax Amount $5,141
Tax Year 2021
Property Description
Welcome to this spectacular renovated three-level end unit townhouse in the heart of Columbia Pike and tucked into the private Dundree Knolls community. On the main level, the open floor plan and windows on three sides let light pour in. The main level also features a large updated kitchen (2021) with plenty of counter space, stainless steel appliances, granite countertops, backsplash and white cabinets. Beautiful hardwood floors, a powder room, dining area and a wood burning fireplace. Upstairs are two spacious and light-filled bedrooms, each with an ensuite updated bathroom and ample closet space. The versatile lower level is perfect as an in-law suite (3rd bedroom), home office, gym, or entertaining space. With a full bathroom and private walkout patio, the possibilities are endless. The outdoor space is an ideal spot to grill, relax after work with a glass of wine, or enjoy a morning cup of coffee. One assigned parking space and one visitor parking permit convey with the unit. Brand new carpet (2021). New paint throughout the home (2021). New bathroom vanities (2021). The furnace and AC unit were replaced in 2020. New stainless steel kitchen appliances (2017). The roof, siding, windows and fence were replaced in 2011 as part of a capital improvement project completed by the Association. The utility room is quite large and offers lots of storage. Pet Friendly. Located just blocks from W&OD and Four Mile Run Trails. Surrounded by restaurants, shops, parks, new Harris Teeter and entertainment venues. Short commute to DC, Pentagon, National Landing, I-66, I-395, Route 50 and the GW Parkway. A Capital Bikeshare station across the street and Metro Bus/ART Bus stop on the corner. Nothing to do but move in and enjoy the easy lifestyle! This home checks all of the boxes, it won't last long!
Location
State VA
County Arlington
Zoning RA14-26
Rooms
Basement Connecting Stairway, Outside Entrance, Fully Finished, Walkout Level
Interior
Interior Features Combination Dining/Living, Floor Plan - Open, Breakfast Area, Kitchen - Gourmet, Pantry, Upgraded Countertops, Window Treatments, Wood Floors, Carpet, Dining Area
Hot Water Electric
Heating Heat Pump(s)
Cooling Central A/C
Flooring Hardwood, Carpet
Fireplaces Number 1
Equipment Built-In Microwave, Dishwasher, Disposal, Dryer, Oven/Range - Electric, Refrigerator, Stainless Steel Appliances, Washer, Water Heater
Fireplace Y
Window Features Bay/Bow,Sliding,Screens
Appliance Built-In Microwave, Dishwasher, Disposal, Dryer, Oven/Range - Electric, Refrigerator, Stainless Steel Appliances, Washer, Water Heater
Heat Source Electric
Laundry Washer In Unit, Dryer In Unit
Exterior
Garage Spaces 2.0
Parking On Site 1
Amenities Available Other
Water Access N
Roof Type Composite
Accessibility None
Total Parking Spaces 2
Garage N
Building
Story 3
Foundation Concrete Perimeter
Sewer Public Sewer
Water Public
Architectural Style Colonial
Level or Stories 3
Additional Building Above Grade, Below Grade
Structure Type Dry Wall
New Construction N
Schools
Elementary Schools Barcroft
Middle Schools Jefferson
High Schools Wakefield
School District Arlington County Public Schools
Others
Pets Allowed Y
HOA Fee Include Management,Insurance,Sewer,Trash,Water,Common Area Maintenance,Lawn Maintenance,Reserve Funds,Road Maintenance,Snow Removal,Parking Fee
Senior Community No
Tax ID 23-039-063
Ownership Condominium
Acceptable Financing Cash, Conventional, FHA, VA
Listing Terms Cash, Conventional, FHA, VA
Financing Cash,Conventional,FHA,VA
Special Listing Condition Standard
Pets Allowed Cats OK, Dogs OK
Read Less
Want to know what your home might be worth? Contact us for a FREE valuation!

Our team is ready to help you sell your home for the highest possible price ASAP

Bought with Jennifer H Chang • Keller Williams Realty
GET MORE INFORMATION





