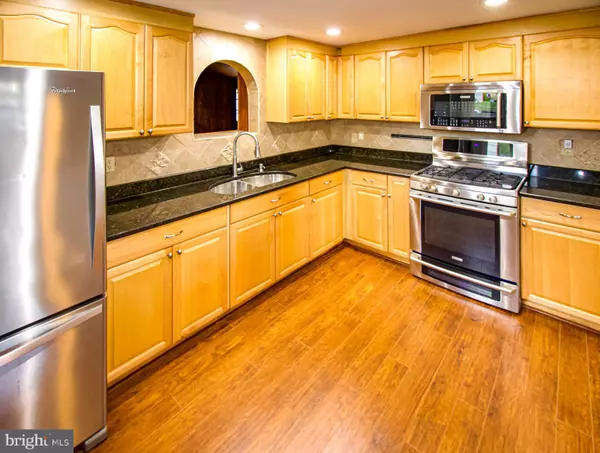$375,000
$369,900
1.4%For more information regarding the value of a property, please contact us for a free consultation.
4205 GREGG ST Woodbridge, VA 22193
3 Beds
2 Baths
1,441 SqFt
Key Details
Sold Price $375,000
Property Type Single Family Home
Sub Type Detached
Listing Status Sold
Purchase Type For Sale
Square Footage 1,441 sqft
Price per Sqft $260
Subdivision Dale City
MLS Listing ID VAPW519652
Sold Date 06/01/21
Style Split Foyer
Bedrooms 3
Full Baths 2
HOA Y/N N
Abv Grd Liv Area 782
Originating Board BRIGHT
Year Built 1970
Annual Tax Amount $3,324
Tax Year 2021
Lot Size 8,050 Sqft
Acres 0.18
Property Description
Prepare to be impressed! This welcoming home, perched up on a premium corner homesite is sure to be the envy of all your family and friends, conveniently located community with easy commuter access. The cook in the house will surely love the updated kitchen with maple cabinetry, stainless appliances, and gorgeous granite countertops. Lots of sunny space to enjoy meals in the adjoining dining room. Golden pine paneled den with built-in bookcases ideal for those working from home plus a super-sized family room addition with real stone hearth, warm wood-burning stove plus additional full bath. The daylight walk-out lower level opens to the fully fenced backyard and theres storage shed for additional space. There are gleaming hardwood floors, along with designer luxury plank flooring for easy care, updated bathroom with designer tile, the entire home has been freshly painted, updated vinyl windows, new roof and new HVAC. This home is ready to move-in, all that is missing is You. Offers will be reviewed after the Open House on Sunday. A home has never been more important and this is the right home for you.
Location
State VA
County Prince William
Zoning RPC
Rooms
Other Rooms Living Room, Dining Room, Bedroom 2, Kitchen, Family Room, Den, Bedroom 1
Basement Full
Main Level Bedrooms 2
Interior
Interior Features Ceiling Fan(s), Combination Kitchen/Dining, Dining Area, Wood Floors
Hot Water Natural Gas
Heating Heat Pump - Gas BackUp
Cooling Central A/C, Ceiling Fan(s)
Flooring Hardwood, Laminated
Fireplaces Number 1
Fireplaces Type Wood
Equipment Disposal, Oven/Range - Gas, Refrigerator, Water Heater, Stainless Steel Appliances, Built-In Microwave
Fireplace Y
Window Features Replacement
Appliance Disposal, Oven/Range - Gas, Refrigerator, Water Heater, Stainless Steel Appliances, Built-In Microwave
Heat Source Electric
Laundry Basement, Hookup
Exterior
Garage Spaces 1.0
Fence Fully
Water Access N
Roof Type Shingle
Street Surface Black Top
Accessibility None
Total Parking Spaces 1
Garage N
Building
Lot Description Corner
Story 2
Sewer Public Sewer
Water Public
Architectural Style Split Foyer
Level or Stories 2
Additional Building Above Grade, Below Grade
Structure Type Dry Wall,Paneled Walls
New Construction N
Schools
Elementary Schools Minnieville
Middle Schools Beville
High Schools Gar-Field
School District Prince William County Public Schools
Others
Pets Allowed Y
Senior Community No
Tax ID 8192-42-8255
Ownership Fee Simple
SqFt Source Assessor
Acceptable Financing Cash, Conventional, FHA, FHLMC, FNMA, VA, VHDA
Listing Terms Cash, Conventional, FHA, FHLMC, FNMA, VA, VHDA
Financing Cash,Conventional,FHA,FHLMC,FNMA,VA,VHDA
Special Listing Condition Standard
Pets Allowed No Pet Restrictions
Read Less
Want to know what your home might be worth? Contact us for a FREE valuation!

Our team is ready to help you sell your home for the highest possible price ASAP

Bought with Miguel Jubiz • Spring Hill Real Estate, LLC.

GET MORE INFORMATION





