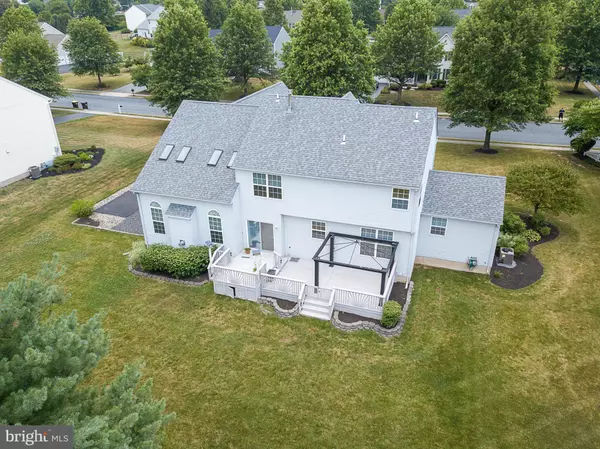$510,000
$510,000
For more information regarding the value of a property, please contact us for a free consultation.
2302 MCARTHUR DR Hatfield, PA 19440
5 Beds
5 Baths
2,910 SqFt
Key Details
Sold Price $510,000
Property Type Single Family Home
Sub Type Detached
Listing Status Sold
Purchase Type For Sale
Square Footage 2,910 sqft
Price per Sqft $175
Subdivision Crossgate
MLS Listing ID PAMC653562
Sold Date 08/11/20
Style Colonial
Bedrooms 5
Full Baths 3
Half Baths 2
HOA Y/N N
Abv Grd Liv Area 2,910
Originating Board BRIGHT
Year Built 1996
Annual Tax Amount $7,956
Tax Year 2019
Lot Size 0.602 Acres
Acres 0.6
Lot Dimensions 147.00 x 0.00
Property Description
Welcome home to 2302 McArthur Dr! This is a RARE opportunity to own a 5 bedroom, 3 full and 2 half bathroom, beautiful home in highly sought-after CROSSGATE community located in Hatfield! This meticulously cared for home has gorgeous CURB APPEAL and sits on just over a 1/2 acre, flat corner lot with mature landscaping and backs up to open space!! There is plenty of parking on the oversized driveway or park your car in one of the 3 garages! Make your way up to the covered porch and enter the spacious 2 story foyer with turning staircase, elegant chandelier, crown molding and HARDWOOD floors that you will notice flows throughout most of the first floor! The Living Room with bay window and recessed lights flows nicely into the Dining Room with crown molding and chair rail making this a great layout for holiday gatherings! The oversized and functional kitchen is sure to please, with plenty of cabinets, counter space as well as a center island for additional workspace/storage, 2 pantries, TILED backsplash, double bowl sink, STAINLESS STEEL GAS range, ceiling fans, recessed lights and crown molding! The Family room is located just off the kitchen and is BRIGHT and CHEERFUL with skylights and 2 large windows. Snuggle by the GAS Fireplace on those chilly nights with a good book or a cup of hot chocolate and popcorn during Movie night! Do you need an in-law suite? Well look no further! There is a 5th bedroom just off the Living room w/hardwood floors, ceiling fan and its own full bathroom with shower/tub combo!! The back staircase overlooks the Family room and gives you easy access to the 4 SPACIOUS bedrooms. 2 of the 3 bedrooms have HARDWOOD floors and ceiling fans as well as generously sized closets! The hall bathroom features a tub/shower combo, large vanity, and Tile floors. Now enter your Master Suite Oasis that comes complete with gorgeous HARDWOOD floors, 2 LARGE walk-in closets, vaulted ceiling, and ceiling fan! The Master Bathroom en-suite has a shower stall, double bowl vanity, Tile floors and a great soaking tub to relax in after a long week! The basement is partially finished and just needs some extra finishing touches to make it a FANTASTIC space for movie/game nights, workout room, kids playroom, the possibilities are endless!! There is even a half bath already there for you and plenty of storage space also on the utility side of the basement. Enjoy BBQs and summer nights out on the oversized deck with access off to the backyard to play some games or sit back and enjoy the peace and tranquility of this amazing property! This home has so much to offer!! Including: BRAND NEW HVAC installed 6/3/2020 with 10-year transferable warranty, Newer hot water heater (2016), Central Vacuum system and the Garage has dedicated 100 amp electric as well as gas heater! And NO HOA fees! Conveniently located near restaurants, shopping, schools, and major roadways! This home has it all!! Seller is offering a $1300 carpet credit with acceptable offer. Do not wait to schedule your personal tour!
Location
State PA
County Montgomery
Area Hatfield Twp (10635)
Zoning RA1
Rooms
Other Rooms Living Room, Dining Room, Primary Bedroom, Bedroom 2, Bedroom 3, Kitchen, Family Room, Bedroom 1, In-Law/auPair/Suite, Primary Bathroom, Full Bath
Basement Full, Partially Finished, Sump Pump
Main Level Bedrooms 1
Interior
Interior Features Central Vacuum, Ceiling Fan(s), Pantry, Chair Railings, Crown Moldings, Additional Stairway, Carpet, Entry Level Bedroom, Family Room Off Kitchen, Formal/Separate Dining Room, Kitchen - Eat-In, Kitchen - Island, Primary Bath(s), Recessed Lighting, Skylight(s), Soaking Tub, Stall Shower, Tub Shower, Walk-in Closet(s), Wood Floors
Hot Water Electric
Heating Forced Air
Cooling Central A/C
Fireplaces Type Gas/Propane
Fireplace Y
Window Features Bay/Bow,Skylights,Sliding
Heat Source Natural Gas
Laundry Main Floor
Exterior
Exterior Feature Deck(s), Porch(es)
Parking Features Garage - Side Entry, Garage Door Opener, Inside Access, Oversized
Garage Spaces 3.0
Water Access N
View Pasture
Accessibility None
Porch Deck(s), Porch(es)
Attached Garage 3
Total Parking Spaces 3
Garage Y
Building
Lot Description No Thru Street, SideYard(s)
Story 2
Sewer Public Sewer
Water Public
Architectural Style Colonial
Level or Stories 2
Additional Building Above Grade, Below Grade
New Construction N
Schools
School District North Penn
Others
Senior Community No
Tax ID 35-00-07050-043
Ownership Fee Simple
SqFt Source Assessor
Acceptable Financing Cash, Conventional, FHA, VA
Listing Terms Cash, Conventional, FHA, VA
Financing Cash,Conventional,FHA,VA
Special Listing Condition Standard
Read Less
Want to know what your home might be worth? Contact us for a FREE valuation!

Our team is ready to help you sell your home for the highest possible price ASAP

Bought with Timothy D Lugara • RE/MAX 440 - Doylestown

GET MORE INFORMATION





