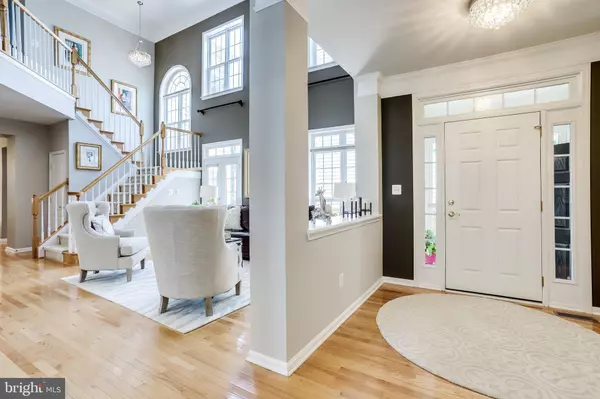$711,000
$710,000
0.1%For more information regarding the value of a property, please contact us for a free consultation.
21849 WESTDALE CT Broadlands, VA 20148
4 Beds
4 Baths
3,474 SqFt
Key Details
Sold Price $711,000
Property Type Single Family Home
Sub Type Detached
Listing Status Sold
Purchase Type For Sale
Square Footage 3,474 sqft
Price per Sqft $204
Subdivision Broadlands South
MLS Listing ID VALO415392
Sold Date 08/24/20
Style Colonial
Bedrooms 4
Full Baths 3
Half Baths 1
HOA Fees $147/mo
HOA Y/N Y
Abv Grd Liv Area 3,474
Originating Board BRIGHT
Year Built 2002
Annual Tax Amount $6,083
Tax Year 2020
Lot Size 7,405 Sqft
Acres 0.17
Property Description
Due to COVID-19, safety is of utmost importance. Please be sure to wear a face covering/mask and practice care when showing the property. Please remove shoes - ALL showings must be scheduled online with ShowingTime. Seller prefers Vesta Settlements.You do not want to miss this stunning Juniper model Van Metre home in Broadlands South! This 4 bed, 3.5 bath home has over 3,400 sq ft of living space, and features an open floor plan and attached 2 car garage. You will find designer touches throughout the home, impeccable updated light fixtures, soaring ceilings and countless windows for an abundance of natural light. The gourmet kitchen has beautiful granite and glass backsplash, two tone cabinetry with a large island,gas cooktop, double ovens, and butler's pantry with wine storage. Main floor also features a home office, and great room o kitchen with gas replace. Upstairs laundry and sitting room take you to the spacious master retreat with two walk in closets. Master bathroom has dual vanities, soaking tub, separate shower and water closet. Outside the private courtyard patio leads you to the back deck continuing the outdoor oasis, complete with a retractable awning and speakers. No detail has been left undone. Welcome home, you will never want to leave!
Location
State VA
County Loudoun
Zoning 04
Rooms
Other Rooms Dining Room, Primary Bedroom, Bedroom 2, Kitchen, Foyer, Bedroom 1, Great Room, Laundry, Office, Bathroom 3, Primary Bathroom, Half Bath
Interior
Hot Water Natural Gas
Heating Heat Pump(s)
Cooling Central A/C
Fireplaces Number 1
Fireplace Y
Heat Source Electric
Exterior
Garage Garage - Front Entry
Garage Spaces 2.0
Amenities Available Basketball Courts, Club House, Exercise Room, Fitness Center, Pool - Outdoor, Tot Lots/Playground, Jog/Walk Path
Water Access N
Accessibility None
Attached Garage 2
Total Parking Spaces 2
Garage Y
Building
Story 2
Foundation Slab
Sewer Public Sewer
Water Public
Architectural Style Colonial
Level or Stories 2
Additional Building Above Grade, Below Grade
New Construction N
Schools
Elementary Schools Mill Run
Middle Schools Eagle Ridge
High Schools Briar Woods
School District Loudoun County Public Schools
Others
HOA Fee Include Common Area Maintenance,High Speed Internet,Lawn Maintenance,Pool(s),Recreation Facility,Snow Removal,Reserve Funds,Trash
Senior Community No
Tax ID 119257546000
Ownership Fee Simple
SqFt Source Assessor
Special Listing Condition Standard
Read Less
Want to know what your home might be worth? Contact us for a FREE valuation!

Our team is ready to help you sell your home for the highest possible price ASAP

Bought with Arslan Jamil • Samson Properties

GET MORE INFORMATION





