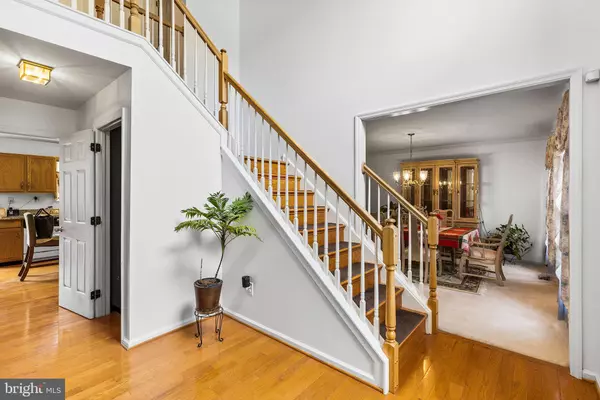$540,000
$500,000
8.0%For more information regarding the value of a property, please contact us for a free consultation.
10 POLLARI CIR Newark, DE 19702
4 Beds
4 Baths
3,508 SqFt
Key Details
Sold Price $540,000
Property Type Single Family Home
Sub Type Detached
Listing Status Sold
Purchase Type For Sale
Square Footage 3,508 sqft
Price per Sqft $153
Subdivision Reserve At Ironside
MLS Listing ID DENC2024174
Sold Date 07/21/22
Style Colonial
Bedrooms 4
Full Baths 3
Half Baths 1
HOA Fees $25/ann
HOA Y/N Y
Abv Grd Liv Area 3,508
Originating Board BRIGHT
Year Built 1998
Annual Tax Amount $3,846
Tax Year 2021
Lot Size 10,019 Sqft
Acres 0.23
Lot Dimensions 80.00 x 130.20
Property Description
Welcome home to 10 Pollari Circle, a four-bedroom three-and-a-half bathroom single detached home located in The Reserve at Ironside. As soon as you pull up the seller's pride of ownership shows through with the meticulous care of the well-manicured lawn, bushes, and other landscaping. Through the main door, you will enter into the two-story foyer greeted by a ton of natural light and impeccable hardwood floors. To the left, you will find the formal living room with wall-to-wall carpet and two large windows. To the right, you will find the formal dining room with wall-to-wall carpet, two large windows, and a tasteful chandelier light. Straight ahead there is a powder room and entrance into the kitchen where the openness and warmth can really be felt. This "chef's kitchen" has granite countertops, a granite island (giving plenty of room for food prep), and hardwood floors. Follow the flow of those floors into the breakfast area in front of the sliding door to the backyard and the large family room. The design creates an open concept feel so whoever prepares the meals can still be a part of the conversation. The family room has a gas fireplace, vaulted ceiling with a fan, and two skylights as well as another staircase to the second floor. Also off the kitchen is a private office perfect for those working from home. A laundry room and two-car garage complete the first floor. Upstairs the primary bedroom has a full en-suite bathroom complete with a jetted soaking tub, separate shower, and dual basin sinks with granite counter. This bedroom also boasts vaulted ceilings with a fan, wall-to-wall carpet, and a large walk-in closet. The floor is completed by a full hall bath and three other bedrooms - two with ceiling fans while all three have ample closets and wall-to-wall carpet. Downstairs in the finished basement (adding over 1200 sqft of finished space), everyone will enjoy the crown jewel of this home - the theater room. There is also plenty of space for a gym, bonus family area, playroom, or whatever you need. The basement level has a ton of unfinished storage space as well and yet another full bathroom. If all that isn't enough out back there is a wonderful deck overlooking a beautiful backyard perfect for entertaining. The roof is only 5 years young, the central air is 3 years young. Last but not least can you say Location, Location, Location? Being nestled close to I-95, Newark Train Station and the University of DE puts this home within easy commutes of NYC, DC, Philadelphia, and NJ. Schedule your showing today before this home is gone.
Location
State DE
County New Castle
Area Newark/Glasgow (30905)
Zoning NC21
Rooms
Basement Full, Fully Finished
Interior
Interior Features Kitchen - Island, Pantry
Hot Water Electric
Heating Central
Cooling Central A/C
Fireplaces Number 1
Fireplaces Type Gas/Propane
Equipment Built-In Range, Dishwasher, Disposal, Microwave, Oven - Self Cleaning, Refrigerator
Fireplace Y
Appliance Built-In Range, Dishwasher, Disposal, Microwave, Oven - Self Cleaning, Refrigerator
Heat Source Electric
Laundry Main Floor
Exterior
Parking Features Garage - Front Entry
Garage Spaces 2.0
Amenities Available Tot Lots/Playground
Water Access N
Roof Type Shingle
Accessibility None
Attached Garage 2
Total Parking Spaces 2
Garage Y
Building
Story 2
Foundation Concrete Perimeter
Sewer Public Sewer
Water Public
Architectural Style Colonial
Level or Stories 2
Additional Building Above Grade, Below Grade
New Construction N
Schools
Elementary Schools Downes
High Schools Newark
School District Christina
Others
HOA Fee Include Snow Removal,Lawn Maintenance,Common Area Maintenance
Senior Community No
Tax ID 11-016.20-029
Ownership Fee Simple
SqFt Source Assessor
Special Listing Condition Standard
Read Less
Want to know what your home might be worth? Contact us for a FREE valuation!

Our team is ready to help you sell your home for the highest possible price ASAP

Bought with Hien P Tran • PREMIER REALTY INC

GET MORE INFORMATION





