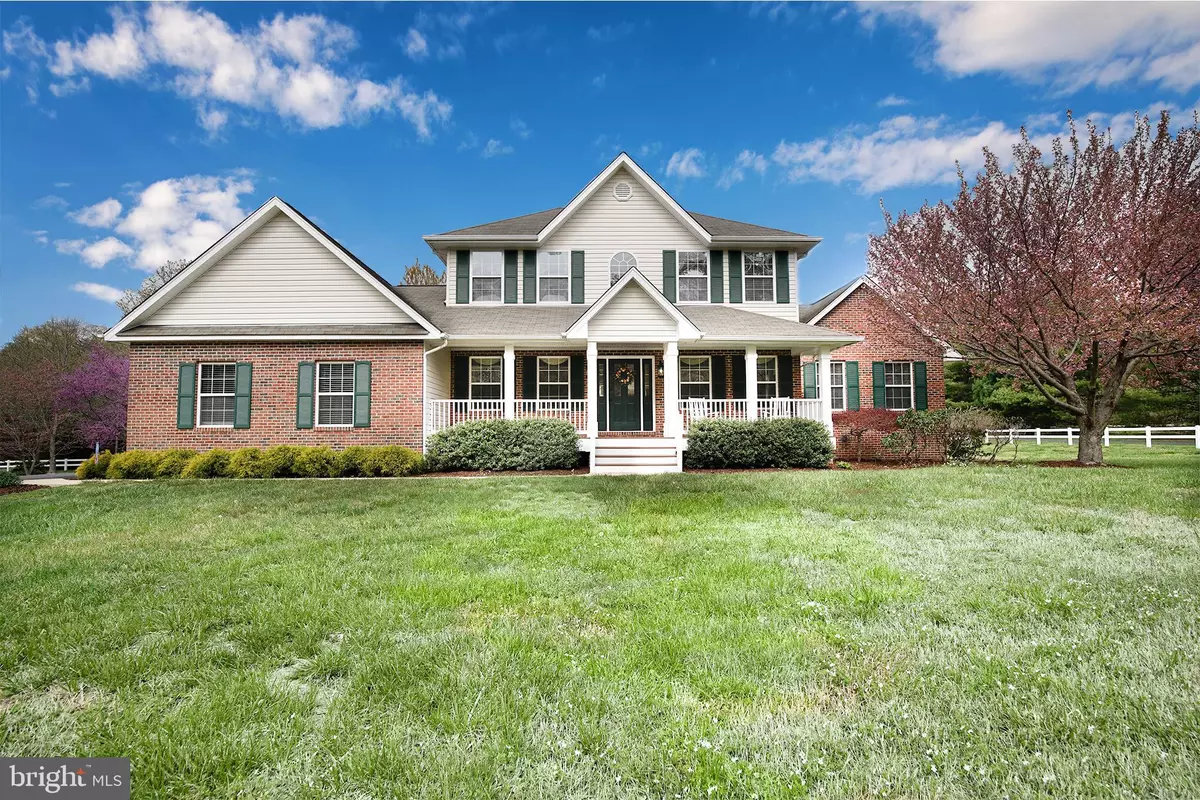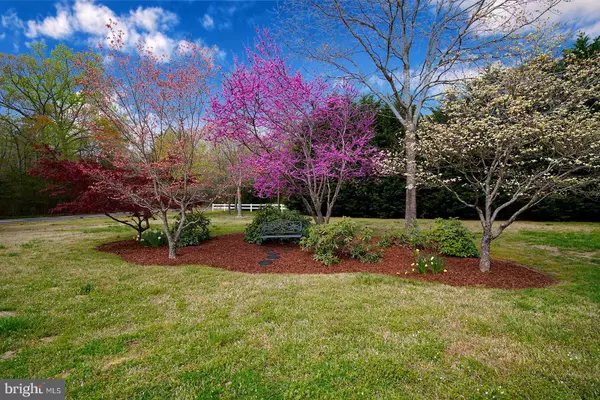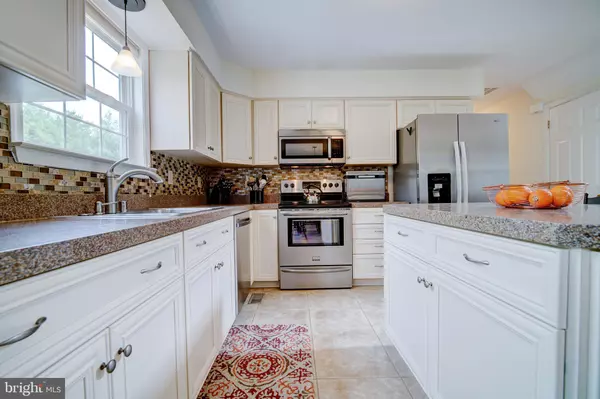$532,000
$525,000
1.3%For more information regarding the value of a property, please contact us for a free consultation.
4225 TUPELO CT Port Republic, MD 20676
5 Beds
4 Baths
3,834 SqFt
Key Details
Sold Price $532,000
Property Type Single Family Home
Sub Type Detached
Listing Status Sold
Purchase Type For Sale
Square Footage 3,834 sqft
Price per Sqft $138
Subdivision August Run
MLS Listing ID MDCA182262
Sold Date 06/01/21
Style Colonial
Bedrooms 5
Full Baths 3
Half Baths 1
HOA Y/N N
Abv Grd Liv Area 2,484
Originating Board BRIGHT
Year Built 2001
Annual Tax Amount $4,578
Tax Year 2021
Lot Size 1.000 Acres
Acres 1.0
Property Description
Custom built 3,800 sqft beautiful Colonial nestled on a professionally landscaped one acre lot. Impeccably maintained with attention to detail at every turn and beautiful updates throughout. Open gourmet kitchen with custom cabinetry, granite countertops, stainless steel appliances, kitchen island and eat-in area. The family room pleases with a vaulted ceiling, gas fireplace, and french doors leading to the screened-in composite rear deck. Living room and dining room directly off of the foyer are perfect for entertaining. Be delighted by the main level primary suite with vaulted ceiling, ensuite bath with double vanity, glass/tiled shower and jetted tub, and walk-in closet with custom built-ins. The main level is rounded out by a half bath and a laundry room. The upper level boasts 4 spacious bedrooms with large closets and a hall bathroom. Large recreation room in the basement with a full bathroom. 3 large storage areas and walkout stairwell to backyard. Enjoy the backyard with it's glorious flowering trees, or relax on your screened-in porch or patio. Large 2 car garage and paved driveway provide plenty of room for vehicles. Located in a small neighborhood across from the local elementary school and quick access to Route 4 for shopping, commuting and exploring everything that SoMD has to offer! Make this beauty your next home!
Location
State MD
County Calvert
Zoning RUR
Direction East
Rooms
Other Rooms Living Room, Dining Room, Primary Bedroom, Bedroom 2, Bedroom 3, Bedroom 4, Bedroom 5, Kitchen, Family Room, Laundry, Recreation Room, Storage Room, Workshop, Bathroom 2, Bathroom 3, Primary Bathroom
Basement Daylight, Partial, Connecting Stairway, Full, Improved, Partially Finished, Rear Entrance, Space For Rooms, Walkout Stairs, Windows, Workshop
Main Level Bedrooms 1
Interior
Interior Features Attic, Breakfast Area, Built-Ins, Carpet, Ceiling Fan(s), Chair Railings, Crown Moldings, Dining Area, Entry Level Bedroom, Family Room Off Kitchen, Floor Plan - Open, Kitchen - Gourmet, Kitchen - Island, Kitchen - Table Space, Pantry, Stall Shower, Upgraded Countertops, Walk-in Closet(s), Wood Floors
Hot Water Electric
Heating Heat Pump(s)
Cooling Central A/C
Flooring Hardwood, Carpet, Ceramic Tile
Fireplaces Number 1
Fireplaces Type Corner, Gas/Propane, Mantel(s)
Equipment Built-In Microwave, Dishwasher, Disposal, Dryer, Energy Efficient Appliances, Exhaust Fan, Extra Refrigerator/Freezer, Oven/Range - Electric, Range Hood, Refrigerator, Stainless Steel Appliances, Washer, Water Heater
Fireplace Y
Window Features Double Pane
Appliance Built-In Microwave, Dishwasher, Disposal, Dryer, Energy Efficient Appliances, Exhaust Fan, Extra Refrigerator/Freezer, Oven/Range - Electric, Range Hood, Refrigerator, Stainless Steel Appliances, Washer, Water Heater
Heat Source Electric
Laundry Main Floor
Exterior
Exterior Feature Deck(s), Enclosed, Patio(s), Porch(es), Screened
Parking Features Additional Storage Area, Garage - Side Entry, Garage Door Opener, Inside Access
Garage Spaces 2.0
Fence Partially, Split Rail
Water Access N
Roof Type Architectural Shingle
Accessibility None
Porch Deck(s), Enclosed, Patio(s), Porch(es), Screened
Attached Garage 2
Total Parking Spaces 2
Garage Y
Building
Lot Description Backs to Trees, Cul-de-sac, Front Yard, Landscaping, No Thru Street, Private, Rear Yard, SideYard(s)
Story 3
Sewer Community Septic Tank, Private Septic Tank
Water Private
Architectural Style Colonial
Level or Stories 3
Additional Building Above Grade, Below Grade
Structure Type High,Vaulted Ceilings
New Construction N
Schools
Elementary Schools Mutual
School District Calvert County Public Schools
Others
Senior Community No
Tax ID 0501234439
Ownership Fee Simple
SqFt Source Assessor
Special Listing Condition Standard
Read Less
Want to know what your home might be worth? Contact us for a FREE valuation!

Our team is ready to help you sell your home for the highest possible price ASAP

Bought with Sarah E Garza • Keller Williams Flagship of Maryland

GET MORE INFORMATION





