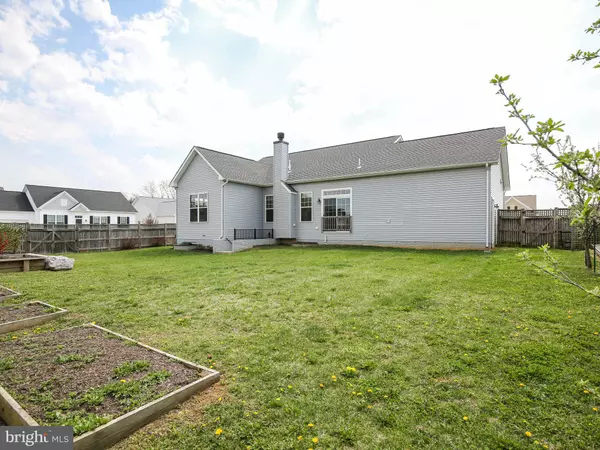$398,988
$398,988
For more information regarding the value of a property, please contact us for a free consultation.
14 FLAG CT Charles Town, WV 25414
4 Beds
3 Baths
2,913 SqFt
Key Details
Sold Price $398,988
Property Type Single Family Home
Sub Type Detached
Listing Status Sold
Purchase Type For Sale
Square Footage 2,913 sqft
Price per Sqft $136
Subdivision Norborne Glebe
MLS Listing ID WVJF142120
Sold Date 07/12/21
Style Raised Ranch/Rambler
Bedrooms 4
Full Baths 3
HOA Fees $35/mo
HOA Y/N Y
Abv Grd Liv Area 1,613
Originating Board BRIGHT
Year Built 2014
Annual Tax Amount $5,046
Tax Year 2020
Lot Size 0.311 Acres
Acres 0.31
Property Description
Lovely rancher located on a fenced, corner lot in Norborne Glebe is ready for you to move in! Open floorplan with gorgeous hardwood flooring throughout the living, dining, and kitchen areas. Beautiful eat-in kitchen with recessed lighting, dark cherry cabinets, Granite counters, island with breakfast bar, and stainless steel appliances. Cozy, wood-burning fireplace in the large, open family room. Main-floor Owners' Suite featuring a walk-in closet and en suite with dual vanity, walk-in shower, and soaking tub. Two other bedrooms on this level each have good closet space and share a full bath. Laundry/mudroom room off of the garage finish off the main level. Fully finished basement with walk-up, back yard access is home to a large rec room, the 4th bedroom (also with walk-in closet), a full bath, and a media room wired for audio and visual. This beautiful home is situated on a third of an acre fenced lot, on a treed cul-de-sac street. The yard is full of fruit trees- Granny Smith and Fuji Apple, Asian Pear, Peach, Persimmon, and Fig. Plus there are Dogwood, River Birch and Japanese Maples to gaze at and enjoy. Easy on-off to major commuter routes. 30 minutes to Leesburg. 40 minutes to Frederick. 15 minutes to MARC station. Don't miss out on your chance to see this one!
Location
State WV
County Jefferson
Zoning 101
Direction Southwest
Rooms
Other Rooms Dining Room, Primary Bedroom, Bedroom 2, Bedroom 3, Bedroom 4, Kitchen, Family Room, Foyer, Laundry, Recreation Room, Storage Room, Utility Room, Media Room, Bathroom 2, Bathroom 3, Primary Bathroom
Basement Full, Connecting Stairway, Fully Finished, Outside Entrance, Rear Entrance, Walkout Stairs, Windows
Main Level Bedrooms 3
Interior
Interior Features Breakfast Area, Carpet, Ceiling Fan(s), Entry Level Bedroom, Family Room Off Kitchen, Floor Plan - Open, Formal/Separate Dining Room, Kitchen - Eat-In, Kitchen - Island, Kitchen - Table Space, Pantry, Primary Bath(s), Recessed Lighting, Soaking Tub, Tub Shower, Upgraded Countertops, Walk-in Closet(s), Window Treatments, Wood Floors
Hot Water Electric
Heating Heat Pump(s)
Cooling Central A/C
Flooring Carpet, Ceramic Tile, Hardwood, Vinyl
Fireplaces Number 1
Fireplaces Type Mantel(s), Wood
Equipment Stainless Steel Appliances, Built-In Microwave, Dishwasher, Disposal, Icemaker, Refrigerator, Stove, Washer, Dryer
Fireplace Y
Appliance Stainless Steel Appliances, Built-In Microwave, Dishwasher, Disposal, Icemaker, Refrigerator, Stove, Washer, Dryer
Heat Source Electric
Laundry Dryer In Unit, Washer In Unit, Main Floor
Exterior
Parking Features Garage - Front Entry, Garage Door Opener
Garage Spaces 8.0
Fence Rear, Wood
Water Access N
View Garden/Lawn
Roof Type Shingle
Accessibility None
Attached Garage 2
Total Parking Spaces 8
Garage Y
Building
Lot Description Cleared, Corner, Front Yard, Sloping, Rear Yard, SideYard(s), Level, Landscaping, No Thru Street
Story 2
Sewer Public Sewer
Water Public
Architectural Style Raised Ranch/Rambler
Level or Stories 2
Additional Building Above Grade, Below Grade
New Construction N
Schools
Elementary Schools Page Jackson
Middle Schools Charles Town
High Schools Washington
School District Jefferson County Schools
Others
Senior Community No
Tax ID 0312A011700000000
Ownership Fee Simple
SqFt Source Estimated
Security Features Security System
Acceptable Financing Cash, Conventional, FHA, USDA
Listing Terms Cash, Conventional, FHA, USDA
Financing Cash,Conventional,FHA,USDA
Special Listing Condition Standard
Read Less
Want to know what your home might be worth? Contact us for a FREE valuation!

Our team is ready to help you sell your home for the highest possible price ASAP

Bought with Bruce A Elsey • Long & Foster/Webber & Associates

GET MORE INFORMATION





