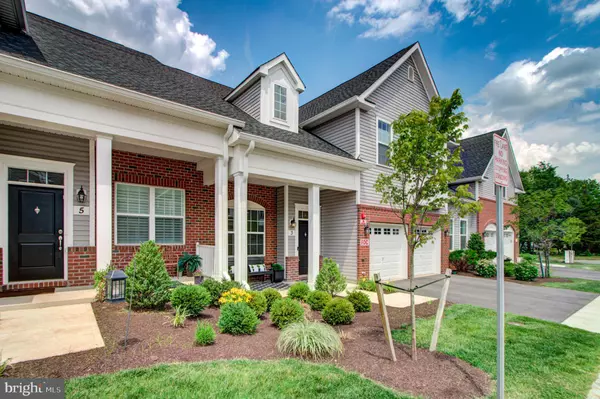$495,000
$499,000
0.8%For more information regarding the value of a property, please contact us for a free consultation.
3 TUCKER WAY Pennington, NJ 08534
3 Beds
3 Baths
2,501 SqFt
Key Details
Sold Price $495,000
Property Type Townhouse
Sub Type Interior Row/Townhouse
Listing Status Sold
Purchase Type For Sale
Square Footage 2,501 sqft
Price per Sqft $197
Subdivision Heritage At Pennington
MLS Listing ID NJME296642
Sold Date 07/31/20
Style Traditional
Bedrooms 3
Full Baths 2
Half Baths 1
HOA Fees $286/mo
HOA Y/N Y
Abv Grd Liv Area 2,501
Originating Board BRIGHT
Year Built 2019
Annual Tax Amount $13,000
Tax Year 2019
Lot Dimensions 0.00 x 0.00
Property Description
Spacious, stunning and stylish, this Heritage at Pennington townhome on a prime lot is loaded with serious upgrades and it won t be on the market for long!The formal living room (furnished as an upscale cocktail bar with nine-foot ceilings) leads to a gorgeous open space that includes the cook s kitchen, dining area and family room. Twelve-foot ceilings add a sense of expansiveness, while a gas fireplace at the far end brings to mind cozy gatherings.Fitted with stainless steel appliances, an island with sink and bar stool seating, quartz countertops, and soft-close drawers and cabinets, the kitchen is both elegant and highly functional, with designer backsplash, pantry, deep drawers and more. A sliding French door leads from the family room to the sized-just-right backyard with professionally installed bistro lighting, gas hookup for grill or fire pit, invisible fencing for the family dog, and a panoramic view of the preserved open space that backs to the property.The first level master suite features premium wall-to-wall carpeting, his-and-her walk-in closets, and a glamorous bath with marble floor, double vanity and large shower behind glass doors. A deep coat closet, large laundry room, powder room near the kitchen, and access to the attached two-car garage complete the first level. The second level, reached by a gleaming hardwood turned staircase, features a loft space and two nicely sized bedrooms with large walk-in closets. The hallway bath, shared by the bedrooms, has a double vanity and a tub/shower combo. A spacious and easily accessible walk-in attic, and a wide linen closet, offer plenty of storage.The homeowners filled this home, which they built, with many upgrades, among them premium wood flooring on the main living level and staircase; premium wall-to-wall carpeting in the master suite and upstairs; designer light fixtures; state-of-the-art refrigerator and washer and dryer; plank tiling in the laundry room, second-floor bath and utility room; and custom designer wood blinds and fabric shades for all the windows, including black-out shades in all three bedrooms.Sidewalk access to downtown Pennington, township schools and parks, restaurants and the library, plus convenient access to major highways, train stations and hospitals, make this home ideally located.
Location
State NJ
County Mercer
Area Pennington Boro (21108)
Zoning MU-3
Rooms
Other Rooms Living Room, Primary Bedroom, Bedroom 2, Kitchen, Family Room, Bedroom 1, Laundry, Bonus Room, Primary Bathroom, Full Bath, Half Bath
Main Level Bedrooms 1
Interior
Heating Forced Air
Cooling Central A/C
Flooring Hardwood, Ceramic Tile, Carpet
Fireplaces Number 1
Fireplaces Type Gas/Propane
Fireplace Y
Heat Source Natural Gas
Laundry Main Floor
Exterior
Parking Features Garage - Front Entry, Garage Door Opener
Garage Spaces 2.0
Amenities Available Tot Lots/Playground
Water Access N
Accessibility None
Attached Garage 2
Total Parking Spaces 2
Garage Y
Building
Story 2
Sewer Public Sewer
Water Public
Architectural Style Traditional
Level or Stories 2
Additional Building Above Grade, Below Grade
New Construction N
Schools
Elementary Schools Toll Gate Grammar School
Middle Schools Timberlane M.S.
High Schools Hopewell
School District Hopewell Valley Regional Schools
Others
HOA Fee Include All Ground Fee,Common Area Maintenance,Ext Bldg Maint,Lawn Maintenance,Snow Removal
Senior Community No
Tax ID 08-00102-00001-C0103
Ownership Fee Simple
SqFt Source Assessor
Special Listing Condition Standard
Read Less
Want to know what your home might be worth? Contact us for a FREE valuation!

Our team is ready to help you sell your home for the highest possible price ASAP

Bought with Erica L Fowler • RE/MAX of Princeton
GET MORE INFORMATION





