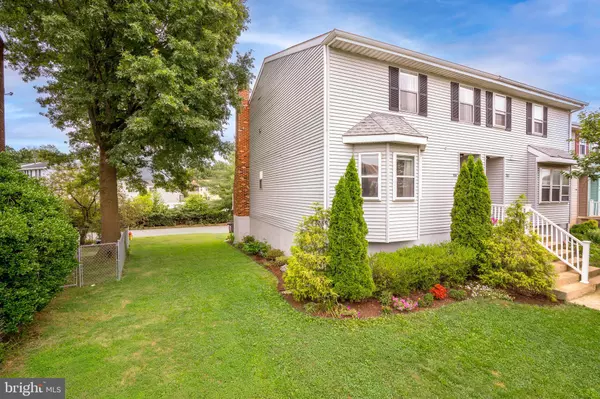$302,300
$275,000
9.9%For more information regarding the value of a property, please contact us for a free consultation.
284 GREEN LN Newark, DE 19711
3 Beds
3 Baths
1,650 SqFt
Key Details
Sold Price $302,300
Property Type Townhouse
Sub Type End of Row/Townhouse
Listing Status Sold
Purchase Type For Sale
Square Footage 1,650 sqft
Price per Sqft $183
Subdivision Green Valley
MLS Listing ID DENC2028694
Sold Date 09/16/22
Style Contemporary
Bedrooms 3
Full Baths 2
Half Baths 1
HOA Y/N N
Abv Grd Liv Area 1,650
Originating Board BRIGHT
Year Built 1982
Annual Tax Amount $2,431
Tax Year 2021
Lot Size 3,920 Sqft
Acres 0.09
Lot Dimensions 29.70 x 104.90
Property Description
Charming end-unit townhouse boasts 3-bedrooms, 2.5-bathrooms, a 1-car garage & a walk-out basement. This lovely home is only available due to job relocation. Enter into the foyer where you will find tile floors & neutral paint throughout. To your left, you will find the formal dining room (or could be living room) which flaunts laminate hardwood floors & plenty of natural sunlight. Straight ahead, you will enter the kitchen. The kitchen features: tile floors, GRANITE countertops, STAINLESS STEEL APPLIANCES, tile backsplash & white shaker-style cabinets with crown molding. Adjacent to the kitchen is another dining area & the family room, both with laminate hardwood flooring throughout. A wood-burning fireplace with a gray brick surround is centered in the spacious family room. Sliders here lead to the elevated deck where you have plenty of space for outdoor dining & relaxation. Back inside & also on the main level, you will find a powder room. Head to the upper level where you have 3 bedrooms, 2 full bathrooms & a 2nd FLOOR LAUNDRY ROOM – talk about convenience! The master bedroom features a WALK-IN CLOSET & a private master bath. All bedrooms include ceiling fans & a 2nd full bath can be found down the hall. If you’re looking for storage space, you will find plenty of that here in the unfinished WALK-OUT BASEMENT! This level could easily be finished & used as a home office, fitness room, or recreational space. The garage & private driveway are located to the rear. With appliances included, this home is ready for you to move right in! Located within the school district boundary for the desirable Newark Charter School & conveniently close to tons of shops. Just minutes from major roadways, for ease of commute. Don’t wait, schedule your tour today before it’s too late!
Location
State DE
County New Castle
Area Newark/Glasgow (30905)
Zoning NCPUD
Rooms
Other Rooms Dining Room, Primary Bedroom, Bedroom 2, Bedroom 3, Kitchen, Family Room, Breakfast Room
Basement Full, Walkout Level
Interior
Interior Features Ceiling Fan(s), Dining Area, Family Room Off Kitchen, Primary Bath(s), Upgraded Countertops, Walk-in Closet(s)
Hot Water Natural Gas
Heating Forced Air
Cooling Central A/C
Flooring Laminate Plank, Carpet
Fireplaces Number 1
Fireplaces Type Brick, Wood
Equipment Stainless Steel Appliances
Fireplace Y
Appliance Stainless Steel Appliances
Heat Source Natural Gas
Laundry Upper Floor
Exterior
Exterior Feature Deck(s)
Parking Features Garage - Rear Entry, Garage Door Opener
Garage Spaces 3.0
Water Access N
Roof Type Pitched
Accessibility None
Porch Deck(s)
Attached Garage 1
Total Parking Spaces 3
Garage Y
Building
Story 2
Foundation Brick/Mortar
Sewer Public Sewer
Water Public
Architectural Style Contemporary
Level or Stories 2
Additional Building Above Grade, Below Grade
New Construction N
Schools
School District Christina
Others
Senior Community No
Tax ID 08-055.30-152
Ownership Fee Simple
SqFt Source Assessor
Special Listing Condition Standard
Read Less
Want to know what your home might be worth? Contact us for a FREE valuation!

Our team is ready to help you sell your home for the highest possible price ASAP

Bought with Maria E Horton • BHHS Fox & Roach-Christiana

GET MORE INFORMATION





