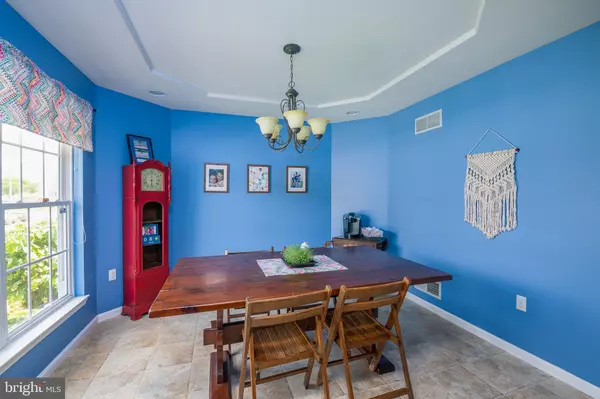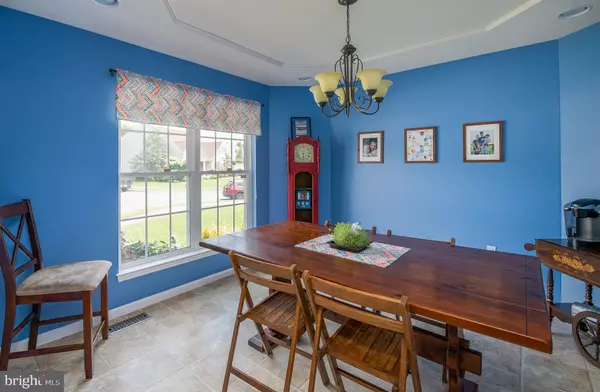$264,900
$264,900
For more information regarding the value of a property, please contact us for a free consultation.
1048 CATHY DR Leesport, PA 19533
3 Beds
3 Baths
2,110 SqFt
Key Details
Sold Price $264,900
Property Type Single Family Home
Sub Type Detached
Listing Status Sold
Purchase Type For Sale
Square Footage 2,110 sqft
Price per Sqft $125
Subdivision The Willows
MLS Listing ID PABK358442
Sold Date 08/13/20
Style Colonial
Bedrooms 3
Full Baths 2
Half Baths 1
HOA Y/N N
Abv Grd Liv Area 1,728
Originating Board BRIGHT
Year Built 2000
Annual Tax Amount $6,727
Tax Year 2020
Lot Size 9,148 Sqft
Acres 0.21
Property Description
Wonderful and bright home in Schuylkill Valley school district that is situated nicely in a cul-de-sac location. You enter this very stately 2-story home and immediately you will notice the brightness of the home and the beautiful colors. The formal dining room is located in the front of the home and you walk through to the large eat-in kitchen and open living room. Very well-appointed kitchen with lots of cabinets and counter space as well as a nice pantry closet for extra storage. Fantastic and cozy living room with vaulted ceiling, gas fireplace and lots of natural light. The powder room and laundry room are located conveniently on the first floor. There are 3 nice bedrooms on the second floor and the master is very well appointed. There is a cathedral ceiling and large walk-in closet. The en suite bath has a double bowl sink as well as shower and whirlpool tub. Plenty of room to enjoy! The basement is also finished into to additional areas for additional living space. There is a family room as well as an area that is perfect for an office. The outdoor will also make you smile on this one. Large wraparound deck on the side and rear with a retractable awning. The yard over looks the golf course and has a very tranquil and private feel. Just cute cute cute! Economical gas heat, gas water heater (newer), and central air. 2-car attached garage. Very well cared for home and you will love it as well!
Location
State PA
County Berks
Area Bern Twp (10227)
Zoning RES
Rooms
Other Rooms Living Room, Dining Room, Primary Bedroom, Bedroom 2, Bedroom 3, Kitchen, Family Room, Office, Bathroom 2, Primary Bathroom
Basement Full, Fully Finished
Interior
Interior Features Carpet, Ceiling Fan(s), Kitchen - Eat-In, Laundry Chute, Primary Bath(s), Pantry, Recessed Lighting, Soaking Tub, Wainscotting, Walk-in Closet(s)
Hot Water Natural Gas
Heating Forced Air
Cooling Central A/C
Fireplaces Number 1
Fireplaces Type Gas/Propane, Mantel(s)
Equipment Built-In Microwave, Dishwasher, Disposal, Stove, Refrigerator, Dryer, Washer
Fireplace Y
Appliance Built-In Microwave, Dishwasher, Disposal, Stove, Refrigerator, Dryer, Washer
Heat Source Natural Gas
Laundry Main Floor
Exterior
Exterior Feature Deck(s)
Parking Features Garage - Front Entry, Inside Access, Garage Door Opener
Garage Spaces 4.0
Utilities Available Cable TV
Water Access N
View Golf Course
Roof Type Pitched,Shingle
Accessibility None
Porch Deck(s)
Attached Garage 2
Total Parking Spaces 4
Garage Y
Building
Lot Description Cul-de-sac, Front Yard, Rear Yard, Partly Wooded, SideYard(s), Landscaping
Story 2
Foundation Concrete Perimeter
Sewer Public Sewer
Water Public
Architectural Style Colonial
Level or Stories 2
Additional Building Above Grade, Below Grade
New Construction N
Schools
High Schools Schulykill Valley
School District Schuylkill Valley
Others
Senior Community No
Tax ID 27-4389-04-60-9121
Ownership Fee Simple
SqFt Source Assessor
Acceptable Financing Cash, Conventional, FHA, USDA, VA
Listing Terms Cash, Conventional, FHA, USDA, VA
Financing Cash,Conventional,FHA,USDA,VA
Special Listing Condition Standard
Read Less
Want to know what your home might be worth? Contact us for a FREE valuation!

Our team is ready to help you sell your home for the highest possible price ASAP

Bought with Jodie L Geary • Keller Williams Platinum Realty

GET MORE INFORMATION





