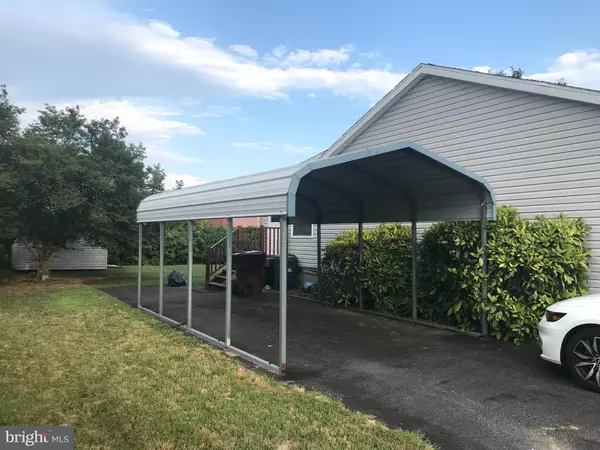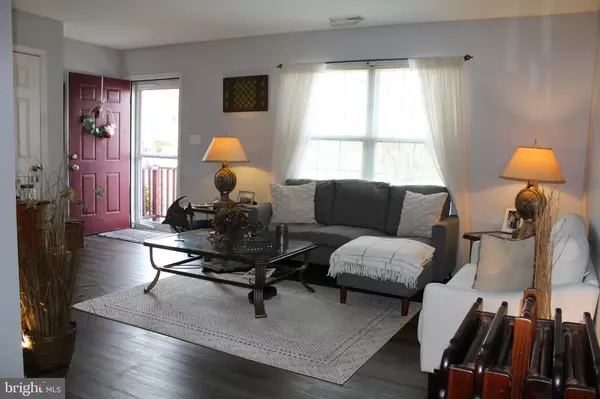$196,000
$190,000
3.2%For more information regarding the value of a property, please contact us for a free consultation.
213 CHAPEL EASE ST Dagsboro, DE 19939
3 Beds
2 Baths
1,136 SqFt
Key Details
Sold Price $196,000
Property Type Single Family Home
Sub Type Detached
Listing Status Sold
Purchase Type For Sale
Square Footage 1,136 sqft
Price per Sqft $172
Subdivision Prince Georges Acres
MLS Listing ID DESU175500
Sold Date 04/23/21
Style Ranch/Rambler
Bedrooms 3
Full Baths 2
HOA Y/N N
Abv Grd Liv Area 1,136
Originating Board BRIGHT
Year Built 1995
Annual Tax Amount $779
Tax Year 2020
Lot Size 10,454 Sqft
Acres 0.24
Lot Dimensions 87.00 x 125.00
Property Description
Adorable 3 BR / 2 BA in a quiet community with NO HOA is waiting for you to call it home! It's in the perfect location- off the beaten path, but only minutes to the beaches! Nice lot backs up to Indian River High School. Centrally located to awesome shopping and restaurants! Brand new Coretec LVT flooring just installed throughout the main living space. Paved driveway with a large carport! Public sewer and water. Being sold As-Is.
Location
State DE
County Sussex
Area Dagsboro Hundred (31005)
Zoning TN
Rooms
Main Level Bedrooms 3
Interior
Interior Features Attic, Dining Area, Entry Level Bedroom, Family Room Off Kitchen, Kitchen - Eat-In, Stall Shower, Tub Shower
Hot Water Electric
Heating Heat Pump(s)
Cooling Central A/C
Flooring Laminated, Vinyl
Equipment Built-In Microwave, Dishwasher, Dryer, Oven/Range - Electric, Refrigerator, Washer, Water Heater
Furnishings No
Fireplace N
Appliance Built-In Microwave, Dishwasher, Dryer, Oven/Range - Electric, Refrigerator, Washer, Water Heater
Heat Source Electric
Exterior
Garage Spaces 6.0
Carport Spaces 2
Water Access N
Roof Type Architectural Shingle
Accessibility None
Total Parking Spaces 6
Garage N
Building
Story 1
Sewer Public Sewer
Water Public
Architectural Style Ranch/Rambler
Level or Stories 1
Additional Building Above Grade, Below Grade
Structure Type Dry Wall
New Construction N
Schools
High Schools Indian River
School District Indian River
Others
Pets Allowed Y
Senior Community No
Tax ID 233-11.00-407.00
Ownership Fee Simple
SqFt Source Assessor
Acceptable Financing Cash, Conventional
Listing Terms Cash, Conventional
Financing Cash,Conventional
Special Listing Condition Standard
Pets Allowed No Pet Restrictions
Read Less
Want to know what your home might be worth? Contact us for a FREE valuation!

Our team is ready to help you sell your home for the highest possible price ASAP

Bought with Kimberly A Pasko • Berkshire Hathaway HomeServices PenFed Realty
GET MORE INFORMATION





