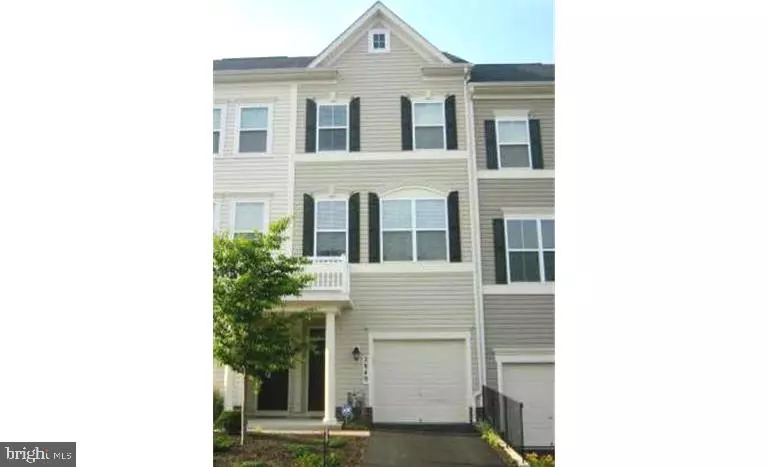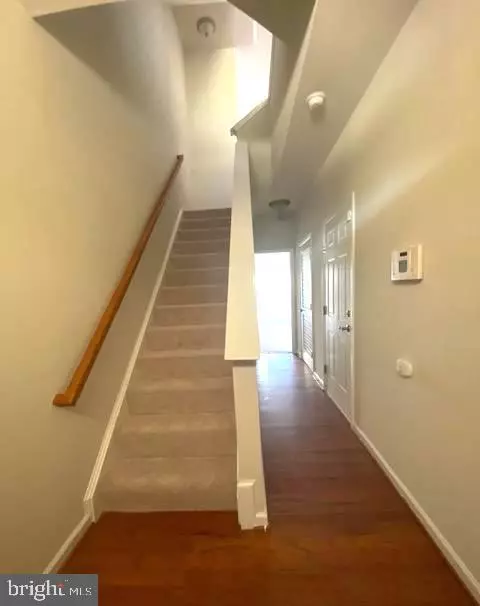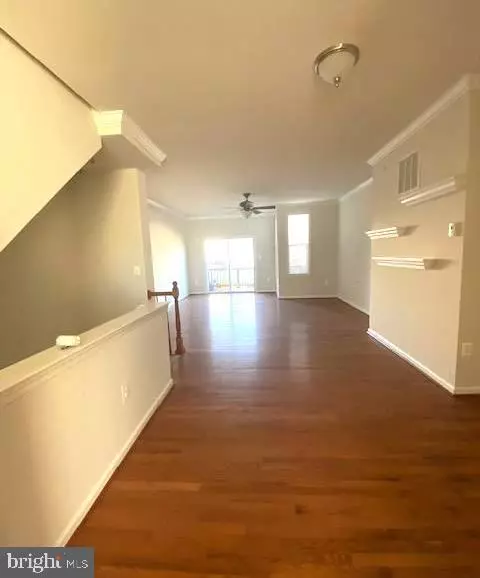$331,500
$320,000
3.6%For more information regarding the value of a property, please contact us for a free consultation.
2849 CHINKAPIN OAK LN Woodbridge, VA 22191
3 Beds
4 Baths
1,348 SqFt
Key Details
Sold Price $331,500
Property Type Townhouse
Sub Type Interior Row/Townhouse
Listing Status Sold
Purchase Type For Sale
Square Footage 1,348 sqft
Price per Sqft $245
Subdivision River Oaks-Brookfield Co
MLS Listing ID VAPW512634
Sold Date 01/29/21
Style Colonial
Bedrooms 3
Full Baths 3
Half Baths 1
HOA Fees $200/mo
HOA Y/N Y
Abv Grd Liv Area 1,348
Originating Board BRIGHT
Year Built 2009
Annual Tax Amount $3,357
Tax Year 2020
Property Description
START YOUR NEW YEAR OFF RIGHT WITH THIS GREAT OPPORTUNITY TO LIVE IN A GORGEOUS HOME WITH LOTS OF NATURAL LIGHT, NEW CARPET AND FRESH PAINT THRU OUT!! 3 level townhouse w/1 car garage in gated community located off RT1 between Fort Belvoir and Quantico. Kitchen w/granite, gas cooking, plenty of cabinet & counter space and island - deck off kitchen for great entertaining space! Two master bedroom suites upstairs - each with own full bath - Third bedroom and full bath on main level! Community has outdoor pool, tot lot. Walking distance to shopping center and bus stop. Convenient to RT 1, 234, 95, commuter lots ,VRE train station, schools, shopping, restaurants, parks and more!! Excellent opportunity for your new home in the new year!! Available immediately!
Location
State VA
County Prince William
Rooms
Other Rooms Dining Room, Primary Bedroom, Bedroom 3, Kitchen, Family Room
Interior
Interior Features Family Room Off Kitchen, Breakfast Area, Dining Area, Kitchen - Eat-In, Primary Bath(s), Upgraded Countertops, Wood Floors, Floor Plan - Traditional
Hot Water Natural Gas
Heating Forced Air
Cooling Central A/C
Equipment Dishwasher, Disposal, Dryer, Icemaker, Microwave, Refrigerator, Stove, Washer
Fireplace N
Appliance Dishwasher, Disposal, Dryer, Icemaker, Microwave, Refrigerator, Stove, Washer
Heat Source Natural Gas
Exterior
Parking Features Garage Door Opener
Garage Spaces 1.0
Amenities Available Pool - Outdoor, Tot Lots/Playground
Water Access N
Accessibility None
Attached Garage 1
Total Parking Spaces 1
Garage Y
Building
Story 3
Sewer Public Sewer
Water Public
Architectural Style Colonial
Level or Stories 3
Additional Building Above Grade
New Construction N
Schools
School District Prince William County Public Schools
Others
Pets Allowed Y
HOA Fee Include Common Area Maintenance,Management,Pool(s),Road Maintenance,Trash,Water
Senior Community No
Tax ID 8289-69-0426.01
Ownership Other
Acceptable Financing Cash, Conventional, FHA, VA, VHDA
Listing Terms Cash, Conventional, FHA, VA, VHDA
Financing Cash,Conventional,FHA,VA,VHDA
Special Listing Condition Standard
Pets Allowed Case by Case Basis
Read Less
Want to know what your home might be worth? Contact us for a FREE valuation!

Our team is ready to help you sell your home for the highest possible price ASAP

Bought with Harriet Pricenor • Weichert, REALTORS

GET MORE INFORMATION





