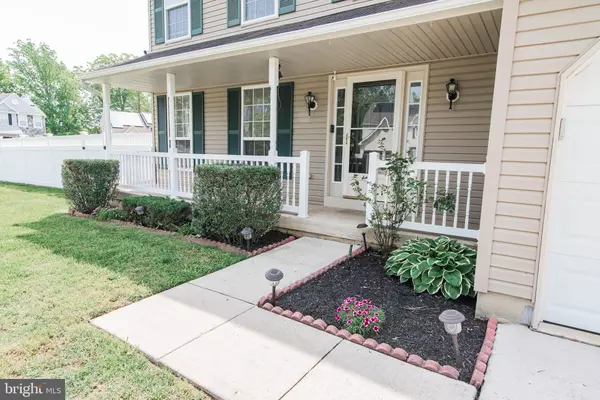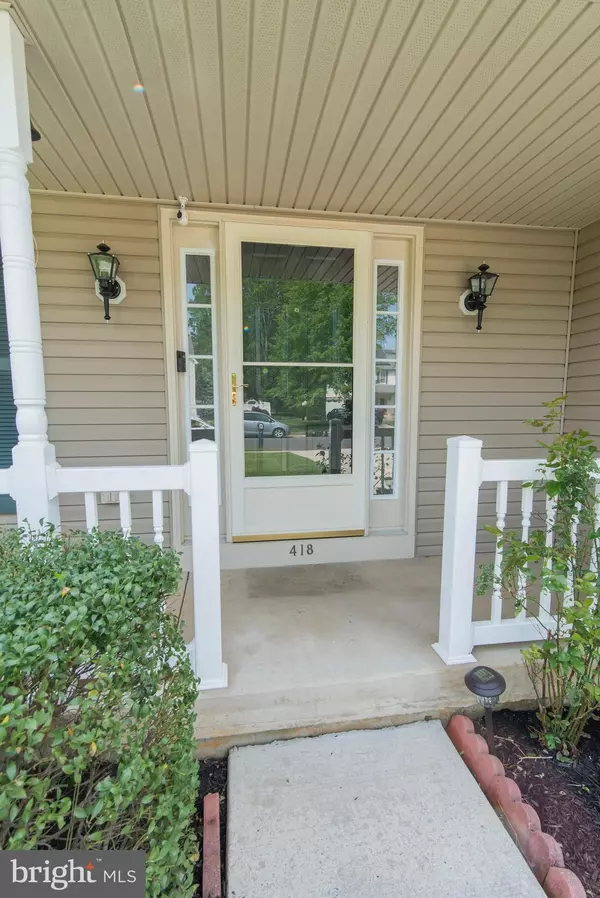$405,000
$395,000
2.5%For more information regarding the value of a property, please contact us for a free consultation.
418 STOCKTON LOOP Williamstown, NJ 08094
4 Beds
4 Baths
1,901 SqFt
Key Details
Sold Price $405,000
Property Type Single Family Home
Sub Type Detached
Listing Status Sold
Purchase Type For Sale
Square Footage 1,901 sqft
Price per Sqft $213
Subdivision Stockton Run
MLS Listing ID NJGL2016214
Sold Date 06/30/22
Style Colonial
Bedrooms 4
Full Baths 2
Half Baths 2
HOA Y/N N
Abv Grd Liv Area 1,901
Originating Board BRIGHT
Year Built 2003
Annual Tax Amount $9,091
Tax Year 2021
Lot Size 0.264 Acres
Acres 0.26
Lot Dimensions 115.00 x 100.00
Property Description
Welcome Home! Yes, you have found the ONE. Stunning curb appeal will stop you in your tracks at first look. Beautiful corner lot completely fenced in with white privacy vinyl fencing. This freshly painted colonial is so inviting to you and your friends and family. Wonderful sunlight flows through the formal living room and dining rooms that wrap around to a nice size kitchen complete with center Island. There are plenty of solid oak cabinetry for ample storage along with just the right amount of counterspace. Just off the eat in kitchen is the family room where all can relax after everyone's busy day. From the kitchen you can exit through glass sliders to a magnificent back yard, its huge with a patio for those summer barbecues and a shed for all your tools! This home also has inside access to the two car garage, all the storage you could possibly want or need and still park your cars. Upstairs you will find a beautiful primary bedroom with vaulted ceiling and ceiling fan along with a spacious walk in closet and full En-Suite bathroom. There are three more good size bed rooms and a full hall bath AND a second floor Laundry Room, it doesn't get any more convenient then that ! Wait there is more! On the lower level you will have the most envious of man/woman caves in the area, wait till you see this basement. It is displayed as a sports lover's home complete with wet bar and half bath ! This I will leave for you to see to believe. Make your appointment today!
Location
State NJ
County Gloucester
Area Monroe Twp (20811)
Zoning RESIDENTIAL
Rooms
Other Rooms Living Room, Dining Room, Primary Bedroom, Bedroom 2, Bedroom 3, Bedroom 4, Kitchen, Family Room, Basement, Laundry, Bathroom 2, Primary Bathroom, Half Bath
Basement Poured Concrete
Interior
Interior Features Ceiling Fan(s), Kitchen - Eat-In, Recessed Lighting, Tub Shower, Walk-in Closet(s), Wet/Dry Bar, Wood Floors
Hot Water Natural Gas
Heating Forced Air
Cooling Central A/C
Equipment Dishwasher, Microwave, Oven/Range - Gas, Range Hood
Appliance Dishwasher, Microwave, Oven/Range - Gas, Range Hood
Heat Source Natural Gas
Laundry Upper Floor
Exterior
Parking Features Garage Door Opener, Inside Access
Garage Spaces 2.0
Fence Vinyl
Water Access N
Roof Type Architectural Shingle
Accessibility None
Attached Garage 2
Total Parking Spaces 2
Garage Y
Building
Story 2
Foundation Concrete Perimeter
Sewer Public Sewer
Water Public
Architectural Style Colonial
Level or Stories 2
Additional Building Above Grade, Below Grade
New Construction N
Schools
School District Monroe Township
Others
Senior Community No
Tax ID 11-001130202-00006
Ownership Fee Simple
SqFt Source Assessor
Acceptable Financing Conventional, FHA, Cash
Listing Terms Conventional, FHA, Cash
Financing Conventional,FHA,Cash
Special Listing Condition Standard
Read Less
Want to know what your home might be worth? Contact us for a FREE valuation!

Our team is ready to help you sell your home for the highest possible price ASAP

Bought with Evens L Collot • Rivera Realty, LLC
GET MORE INFORMATION





