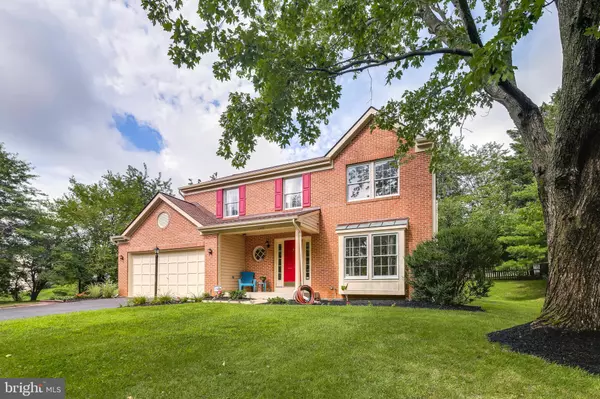$536,000
$536,000
For more information regarding the value of a property, please contact us for a free consultation.
10476 STANSFIELD RD Laurel, MD 20723
4 Beds
3 Baths
1,904 SqFt
Key Details
Sold Price $536,000
Property Type Single Family Home
Sub Type Detached
Listing Status Sold
Purchase Type For Sale
Square Footage 1,904 sqft
Price per Sqft $281
Subdivision The Forest
MLS Listing ID MDHW282716
Sold Date 09/18/20
Style Colonial
Bedrooms 4
Full Baths 2
Half Baths 1
HOA Fees $13/mo
HOA Y/N Y
Abv Grd Liv Area 1,904
Originating Board BRIGHT
Year Built 1992
Annual Tax Amount $6,719
Tax Year 2019
Lot Size 0.335 Acres
Acres 0.33
Property Description
Welcome Home To This Adorable Colonial! This Home Features Many Updates and Improvements From Upgraded Countertops To Fresh Interior Painting (2020)! The Main Level Has A Traditional Layout With Hardwood Flooring In The Foyer, Powder Room, Living Room, Dining Room, Family Room. The Beautiful Kitchen (2020) Is Equipped With Stainless Steel Appliances, Gleaming Granite Countertops and New Waterproof Luxury Vinyl Planking. A Sliding Glass Door In The Breakfast Room Gives Access To The Backyard. The Upper Level Boasts 4 Bedrooms & 2 Full Bathrooms. The Master Bedroom Is Large Enough To Have A Sitting Area & Has A Spacious Master Bathroom & Walk-In Closet. Full Bathroom In Upper Level Hallway Features Updated Style With Stone Vanity Countertop And Large Light Fixture. Lower Level Has Much Potential For Recreation Room & Additional Storage Space. The Large Backyard Provides Many Options For Creating The Perfect Outdoor Space For Entertaining Family & Friends. Great location with home facing the Reservoir where nothing can be built. Easy access to Rt 29, I95, ICC, B/W Parkway. Only 10 minutes away from Maple Lawn with lots of shopping and dining. Great schools! Halfway between Baltimore & Washington DC.
Location
State MD
County Howard
Zoning R20
Rooms
Other Rooms Living Room, Dining Room, Primary Bedroom, Bedroom 2, Bedroom 3, Bedroom 4, Kitchen, Family Room, Basement, Foyer, Breakfast Room, Laundry, Primary Bathroom, Full Bath, Half Bath
Basement Unfinished, Rough Bath Plumb, Space For Rooms
Interior
Interior Features Attic, Breakfast Area, Built-Ins, Carpet, Chair Railings, Combination Kitchen/Dining, Crown Moldings, Dining Area, Family Room Off Kitchen, Floor Plan - Traditional, Formal/Separate Dining Room, Kitchen - Eat-In, Primary Bath(s), Pantry, Tub Shower, Upgraded Countertops, Walk-in Closet(s), Wood Floors, Kitchen - Table Space
Hot Water Electric
Heating Heat Pump(s)
Cooling Heat Pump(s)
Flooring Carpet, Hardwood, Vinyl
Equipment Built-In Microwave, Dishwasher, Dryer - Electric, Energy Efficient Appliances, Exhaust Fan, Oven/Range - Electric, Refrigerator, Stainless Steel Appliances, Washer - Front Loading, Water Heater
Fireplace N
Appliance Built-In Microwave, Dishwasher, Dryer - Electric, Energy Efficient Appliances, Exhaust Fan, Oven/Range - Electric, Refrigerator, Stainless Steel Appliances, Washer - Front Loading, Water Heater
Heat Source Electric
Laundry Main Floor
Exterior
Parking Features Additional Storage Area, Garage - Front Entry
Garage Spaces 6.0
Water Access N
View Trees/Woods
Roof Type Architectural Shingle
Accessibility None
Attached Garage 2
Total Parking Spaces 6
Garage Y
Building
Story 3
Sewer Public Sewer
Water Public
Architectural Style Colonial
Level or Stories 3
Additional Building Above Grade, Below Grade
New Construction N
Schools
Elementary Schools Hammond
Middle Schools Hammond
High Schools Reservoir
School District Howard County Public School System
Others
HOA Fee Include Common Area Maintenance,Reserve Funds,Management
Senior Community No
Tax ID 1406528082
Ownership Fee Simple
SqFt Source Assessor
Acceptable Financing Cash, Conventional, FHA, VA
Listing Terms Cash, Conventional, FHA, VA
Financing Cash,Conventional,FHA,VA
Special Listing Condition Standard
Read Less
Want to know what your home might be worth? Contact us for a FREE valuation!

Our team is ready to help you sell your home for the highest possible price ASAP

Bought with Denise M Szczur • Long & Foster Real Estate, Inc.

GET MORE INFORMATION





