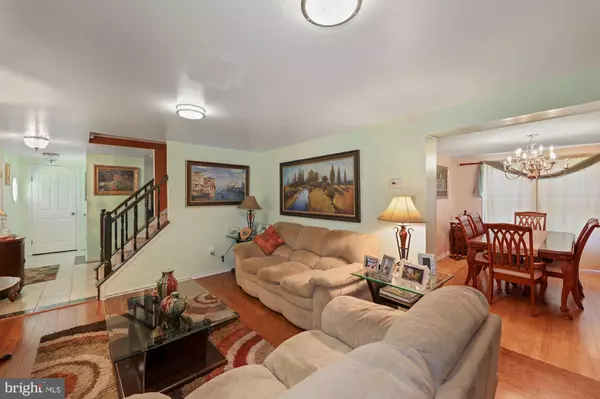$462,950
$485,000
4.5%For more information regarding the value of a property, please contact us for a free consultation.
8900 TRAPPER CT Adelphi, MD 20783
5 Beds
4 Baths
1,953 SqFt
Key Details
Sold Price $462,950
Property Type Single Family Home
Sub Type Detached
Listing Status Sold
Purchase Type For Sale
Square Footage 1,953 sqft
Price per Sqft $237
Subdivision White Oak Manor
MLS Listing ID MDPG577556
Sold Date 10/16/20
Style Colonial
Bedrooms 5
Full Baths 3
Half Baths 1
HOA Y/N N
Abv Grd Liv Area 1,953
Originating Board BRIGHT
Year Built 1987
Annual Tax Amount $5,298
Tax Year 2020
Lot Size 0.339 Acres
Acres 0.34
Property Description
Price Adjustment For A Quick Sale! Hurry!!! WOW!! Absolutely STUNNING & Meticulously Cared For Colonial, Tucked In A Cul-De-Sac, In Highly Sought-After White Oak Manor Community! This Home Is Ideal For Buyers That Are Looking For A Lot Of Space, Both Inside & Outside, And Love Natural Light & Privacy. The Main Level Floor Plan Offers A Foyer, Half Bath, A Separate (And Spacious) Formal Living & Dining With Beautiful Hardwood Floors, A Family Room With A Wood Burning Fire Place, A Huge Eat In Kitchen With A Breakfast Nook And Ample Cabinetry, Pantry & Counter Space PLUS a Completely Separate Spacious Laundry Room. The Upper Level Offers Four Generously Sized Bedrooms, Which Includes A Master Bedroom With Huge Walk-In Closets And Bathroom With His/Hers Sinks. The Lower Level Offers An In-Law Suite With A Full Size Kitchen (Oh yes....no Kitchenette here). The Exterior Offers An Over-sized NEW Deck, Fully Fenced-in Patio And Attached Garage. Many Updates Includes: New Deck, New A/C & Heating Systems, New ROOF, New Windows and Renovated Second Floor Bathroom Bathroom. Location Is Also Fabulous; Only A Few Minutes Away From 495, Shopping, Entertainment And Transportation. To Show It Is To Sell It! Come Take A Look Before It Is Gone!
Location
State MD
County Prince Georges
Zoning R80
Rooms
Other Rooms Living Room, Dining Room, Primary Bedroom, Bedroom 2, Bedroom 3, Kitchen, Family Room, Foyer, Bedroom 1, Bathroom 1, Primary Bathroom, Half Bath
Basement Fully Finished, Interior Access, Rear Entrance, English, Windows
Interior
Interior Features 2nd Kitchen, Carpet, Dining Area, Family Room Off Kitchen, Floor Plan - Open, Formal/Separate Dining Room, Kitchen - Eat-In, Kitchen - Gourmet, Kitchenette, Primary Bath(s), Pantry, Upgraded Countertops, Walk-in Closet(s), Wood Floors
Hot Water Electric
Heating Heat Pump(s)
Cooling Central A/C
Fireplaces Number 1
Fireplaces Type Wood
Equipment Dishwasher, Disposal, Dryer - Electric, Exhaust Fan, Extra Refrigerator/Freezer, Icemaker, Range Hood, Refrigerator, Stove, Washer, Water Heater
Fireplace Y
Appliance Dishwasher, Disposal, Dryer - Electric, Exhaust Fan, Extra Refrigerator/Freezer, Icemaker, Range Hood, Refrigerator, Stove, Washer, Water Heater
Heat Source Electric
Laundry Main Floor, Has Laundry
Exterior
Exterior Feature Deck(s), Patio(s), Enclosed
Parking Features Garage - Front Entry, Garage Door Opener
Garage Spaces 3.0
Fence Fully, Privacy, Wood
Water Access N
Accessibility None
Porch Deck(s), Patio(s), Enclosed
Attached Garage 1
Total Parking Spaces 3
Garage Y
Building
Story 3
Sewer Public Sewer
Water Public
Architectural Style Colonial
Level or Stories 3
Additional Building Above Grade, Below Grade
New Construction N
Schools
Elementary Schools Cherokee Lane
Middle Schools Buck Lodge
High Schools High Point
School District Prince George'S County Public Schools
Others
Senior Community No
Tax ID 17212381465
Ownership Fee Simple
SqFt Source Assessor
Acceptable Financing FHA, VA, Private, Conventional, Cash
Listing Terms FHA, VA, Private, Conventional, Cash
Financing FHA,VA,Private,Conventional,Cash
Special Listing Condition Standard
Read Less
Want to know what your home might be worth? Contact us for a FREE valuation!

Our team is ready to help you sell your home for the highest possible price ASAP

Bought with Mulugeta A Dessie • Long & Foster Real Estate, Inc.

GET MORE INFORMATION





