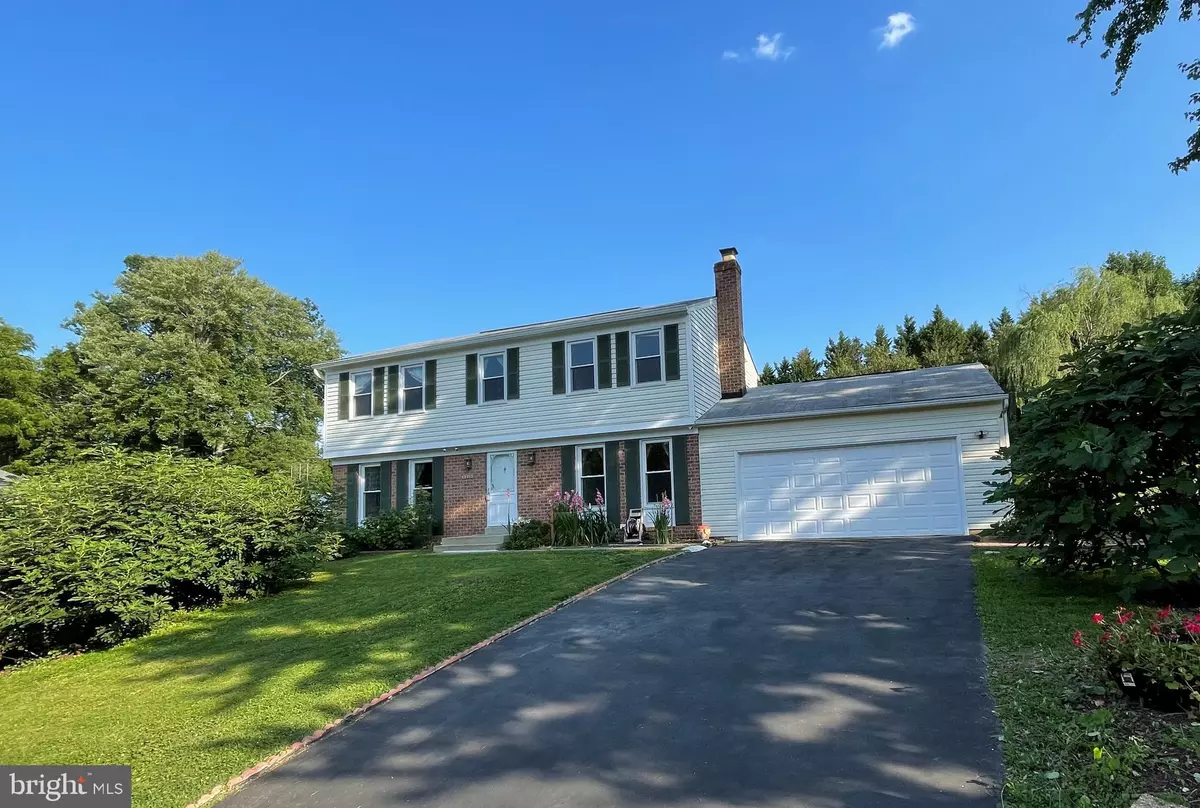$560,000
$560,000
For more information regarding the value of a property, please contact us for a free consultation.
8820 MOURNING DOVE CT Gaithersburg, MD 20879
4 Beds
4 Baths
2,524 SqFt
Key Details
Sold Price $560,000
Property Type Single Family Home
Sub Type Detached
Listing Status Sold
Purchase Type For Sale
Square Footage 2,524 sqft
Price per Sqft $221
Subdivision Quail Valley
MLS Listing ID MDMC2051604
Sold Date 09/12/22
Style Colonial,Traditional
Bedrooms 4
Full Baths 2
Half Baths 2
HOA Fees $36/qua
HOA Y/N Y
Abv Grd Liv Area 1,824
Originating Board BRIGHT
Year Built 1984
Annual Tax Amount $4,890
Tax Year 2022
Lot Size 10,125 Sqft
Acres 0.23
Property Description
Welcome to a lovely home with a 560 sq ft beautiful four seasons sunroom equipped with 2 hotel type Heat/AC units and a 40 Amp range outlet. Newly updated kitchen with a quartz countertop. 4 well sized bedrooms with hardwood flooring, mirror doors for closets, and ceiling fans. 2 full bathrooms and 2 half bathrooms.
Carpet-free, well maintained home, with beautiful new hardwoods on a second level. LVT flooring, freshly painted interiors, recently upgraded windows, HVAC updated 2 years ago, oversized two car garage, 800sq/ft fully finished basement, fireplace in a family room. Huge storage space in the walkable attic. Minutes from the shopping center, main roads/highway, Whetstone lake and park, tennis courts, Giant, Safeway, Gaithersburg library, Aldi, Costco center.
Yard complete with figs, black currants, persimmons and more fruit producing trees/shrubs.
Location
State MD
County Montgomery
Zoning R200
Rooms
Basement Fully Finished, Interior Access
Interior
Hot Water Electric
Heating Heat Pump - Electric BackUp
Cooling Central A/C
Fireplaces Number 1
Heat Source Electric
Exterior
Garage Garage Door Opener
Garage Spaces 2.0
Water Access N
Accessibility None
Attached Garage 2
Total Parking Spaces 2
Garage Y
Building
Story 3
Foundation Concrete Perimeter
Sewer Public Sewer
Water Public
Architectural Style Colonial, Traditional
Level or Stories 3
Additional Building Above Grade, Below Grade
New Construction N
Schools
School District Montgomery County Public Schools
Others
Pets Allowed Y
Senior Community No
Tax ID 160902065484
Ownership Fee Simple
SqFt Source Assessor
Acceptable Financing Conventional, FHA, VA, Cash
Listing Terms Conventional, FHA, VA, Cash
Financing Conventional,FHA,VA,Cash
Special Listing Condition Standard
Pets Description Cats OK, Dogs OK
Read Less
Want to know what your home might be worth? Contact us for a FREE valuation!

Our team is ready to help you sell your home for the highest possible price ASAP

Bought with Jose Fernando Mojica • Redfin Corp

GET MORE INFORMATION





