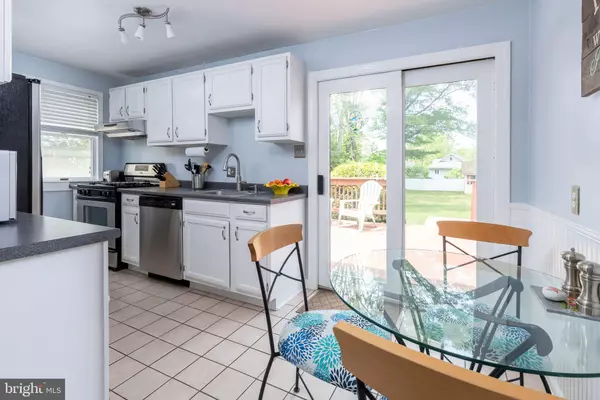$356,500
$309,900
15.0%For more information regarding the value of a property, please contact us for a free consultation.
17 REEVE AVE Westmont, NJ 08108
3 Beds
1 Bath
1,275 SqFt
Key Details
Sold Price $356,500
Property Type Single Family Home
Sub Type Detached
Listing Status Sold
Purchase Type For Sale
Square Footage 1,275 sqft
Price per Sqft $279
Subdivision Westmont
MLS Listing ID NJCD2026416
Sold Date 07/21/22
Style Cape Cod
Bedrooms 3
Full Baths 1
HOA Y/N N
Abv Grd Liv Area 1,275
Originating Board BRIGHT
Year Built 1945
Annual Tax Amount $7,749
Tax Year 2020
Lot Size 9,252 Sqft
Acres 0.21
Lot Dimensions 50.00 x 185.00
Property Description
Charming and well maintained 3 bedroom, 1 Full Bath Home, with a large Deck, HUGE Fenced-in Backyard and spacious DRY basement, just hit the market in Haddon Township! The location is perfect! Less than a block away from the center of town, where you can get the best Dinners, Drinks and Shopping along with walking distance to the Speedline and parks! You will want to call this one home! The spacious living room greets you as you enter with gorgeous Wood Floors and tons of natural light through the Large picture window! Open concept from the living room to the kitchen with stainless steel appliances and a Dining area that offers direct sightlines through the sliding glass door, giving you views of the fenced-in backyard and expansive Deck! Seriously, this deck and yard are an entertainers dream! Plenty of room for multiple usage tables or couches on the deck and on the double concrete patio at the bottom of ONE of the staircases from the deck (currently being used as a basketball court). There is an adorable double door shed with matching color scheme of the exterior of the home to compliment this entire property and plenty of room to run in the grass in this fenced-in backyard! Head back inside and you will find 2 very large bedrooms on the main level, along with the full bath! Upstairs is the Primary Bedroom with Tall Center Ceilings and a WALK-IN Closet with tons of storage in the seperate attic area too! Downstairs in the Dry basement you will be impressed with the ceiling height, French drain around the entire perimeter, 3 Year old Hot water heater and spacious Laundry Area! More room for storage down there too! Other amazing features include a 2 year old roof, large driveway for at least 2 cars, updated electric throughout and AMAZING SCHOOLS! Take a tour of the home and then a stroll into town to see what an amazing and friendly place this would be to live!
Location
State NJ
County Camden
Area Haddon Twp (20416)
Zoning RES
Rooms
Basement Drainage System, Drain, Full, Improved, Interior Access
Main Level Bedrooms 2
Interior
Interior Features Ceiling Fan(s), Dining Area, Entry Level Bedroom, Kitchen - Eat-In, Tub Shower, Walk-in Closet(s)
Hot Water Electric
Heating Forced Air
Cooling Central A/C
Heat Source Natural Gas
Exterior
Exterior Feature Deck(s)
Garage Spaces 2.0
Fence Fully
Water Access N
Accessibility None
Porch Deck(s)
Total Parking Spaces 2
Garage N
Building
Lot Description Cleared, Front Yard, Level, Private, Rear Yard
Story 2
Foundation Block
Sewer Public Sewer
Water Public
Architectural Style Cape Cod
Level or Stories 2
Additional Building Above Grade, Below Grade
New Construction N
Schools
Middle Schools William G Rohrer
High Schools Haddon Township H.S.
School District Haddon Township Public Schools
Others
Senior Community No
Tax ID 16-00021 08-00015
Ownership Fee Simple
SqFt Source Assessor
Special Listing Condition Standard
Read Less
Want to know what your home might be worth? Contact us for a FREE valuation!

Our team is ready to help you sell your home for the highest possible price ASAP

Bought with Jeremiah F Kobelka • Keller Williams Realty - Cherry Hill
GET MORE INFORMATION





