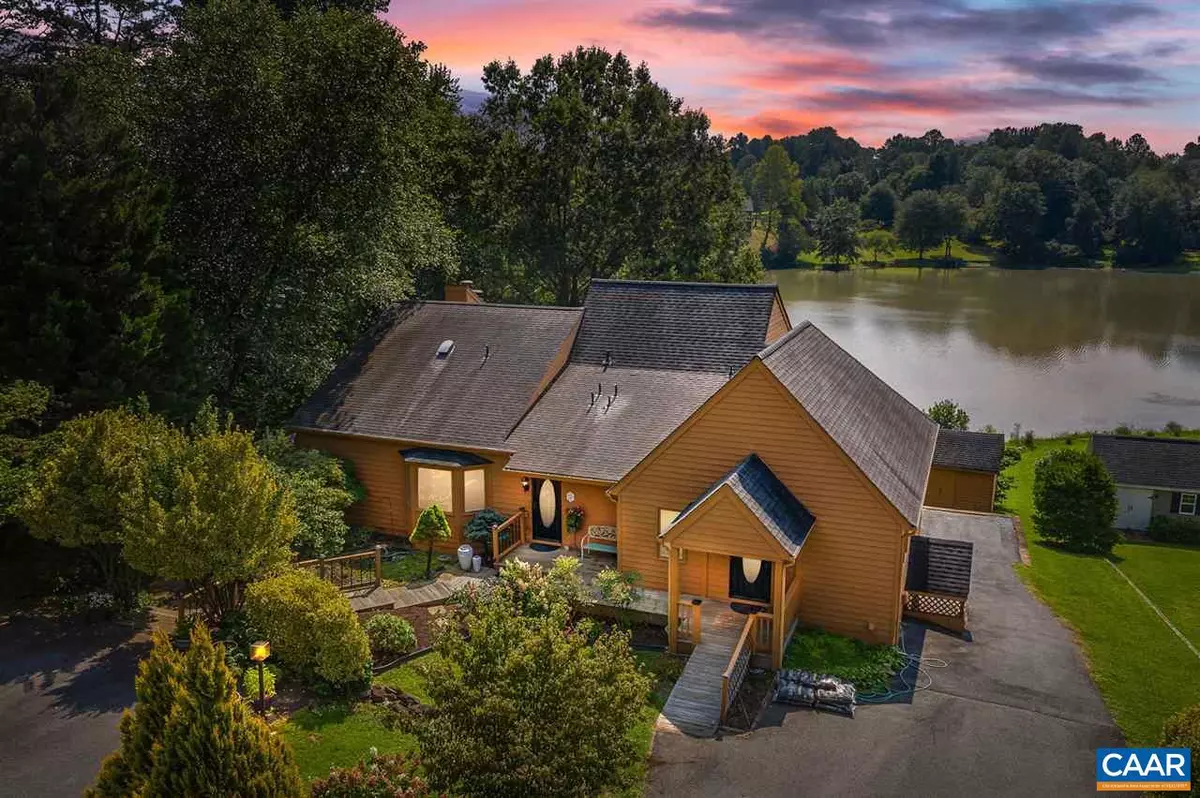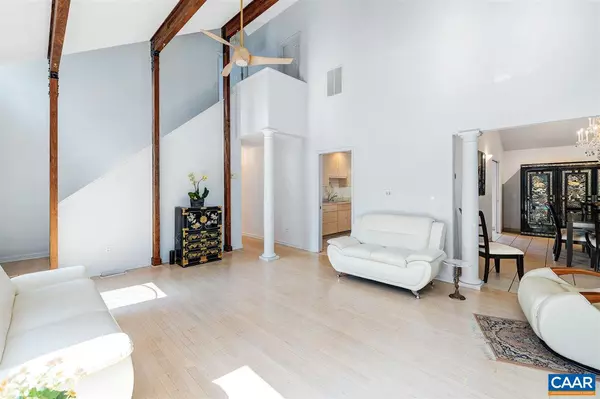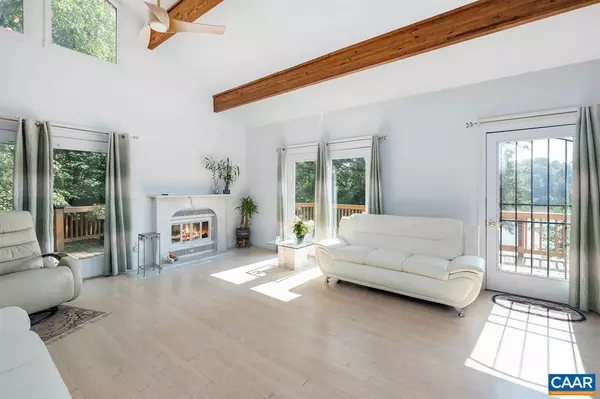$439,900
$439,900
For more information regarding the value of a property, please contact us for a free consultation.
560 SUNSET DR DR Stanardsville, VA 22973
5 Beds
6 Baths
3,564 SqFt
Key Details
Sold Price $439,900
Property Type Single Family Home
Sub Type Detached
Listing Status Sold
Purchase Type For Sale
Square Footage 3,564 sqft
Price per Sqft $123
Subdivision Greene Mountain Lake
MLS Listing ID 607794
Sold Date 12/04/20
Style Dwelling w/Separate Living Area,Contemporary
Bedrooms 5
Full Baths 5
Half Baths 1
HOA Y/N N
Abv Grd Liv Area 1,968
Originating Board CAAR
Year Built 1983
Annual Tax Amount $3,054
Tax Year 2020
Lot Size 0.520 Acres
Acres 0.52
Property Description
Lake front and Blue Ridge sunsets enjoyed all year long! This rare lake front property is situated in a quiet cul-de-sac. The main house offers 3 BRs and 3.5 baths. Exposed beams, hardwood floors, gas fireplace with antique marble mantle and large windows complete the great room. The gourmet kitchen has a gas cooktop, island and breakfast nook overlooking the beautifully landscaped front yard. The owner's suite has Birch hardwood floors, an en-suite bath with a walk-in tile and marble luxury shower and whirlpool tub. Enjoy the wood burning fireplace in the rustic family room downstairs. The two-level apartment addition has 2 BRs and 2 full baths, with it's own laundry area. You must visit to appreciate all this wonderful home has to offer!,Tile Counter,Wood Cabinets,Fireplace in Family Room,Fireplace in Great Room
Location
State VA
County Greene
Zoning R-1
Rooms
Other Rooms Living Room, Dining Room, Primary Bedroom, Kitchen, Family Room, Den, Great Room, Laundry, Office, Primary Bathroom, Full Bath, Half Bath
Basement Fully Finished, Full, Heated, Interior Access, Outside Entrance, Walkout Level, Windows
Main Level Bedrooms 2
Interior
Interior Features 2nd Kitchen, Walk-in Closet(s), Attic, WhirlPool/HotTub, Breakfast Area, Kitchen - Island, Pantry, Entry Level Bedroom
Heating Central, Heat Pump(s)
Cooling Central A/C, Heat Pump(s)
Flooring Bamboo, Carpet, Ceramic Tile, Hardwood
Fireplaces Number 2
Equipment Washer/Dryer Hookups Only, Dishwasher, Disposal, Refrigerator, Oven - Wall, Cooktop
Fireplace Y
Window Features Double Hung,Screens
Appliance Washer/Dryer Hookups Only, Dishwasher, Disposal, Refrigerator, Oven - Wall, Cooktop
Heat Source Other, Propane - Owned
Exterior
Exterior Feature Deck(s), Porch(es)
View Mountain, Water
Roof Type Composite
Accessibility None
Porch Deck(s), Porch(es)
Road Frontage Private
Garage N
Building
Lot Description Landscaping, Cul-de-sac
Story 1.5
Foundation Block
Sewer Septic Exists
Water Community
Architectural Style Dwelling w/Separate Living Area, Contemporary
Level or Stories 1.5
Additional Building Above Grade, Below Grade
Structure Type Vaulted Ceilings,Cathedral Ceilings
New Construction N
Schools
Elementary Schools Nathanael Greene
High Schools William Monroe
School District Greene County Public Schools
Others
Ownership Other
Special Listing Condition Standard
Read Less
Want to know what your home might be worth? Contact us for a FREE valuation!

Our team is ready to help you sell your home for the highest possible price ASAP

Bought with BRADLEY J PITT • JAMIE WHITE REAL ESTATE

GET MORE INFORMATION





