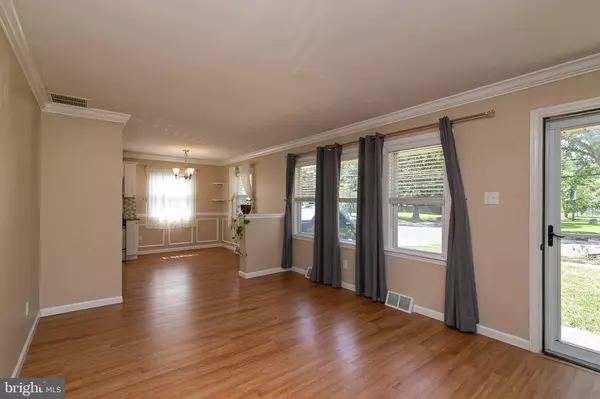$182,000
$195,000
6.7%For more information regarding the value of a property, please contact us for a free consultation.
11 WARWICK RD Stratford, NJ 08084
3 Beds
1 Bath
1,056 SqFt
Key Details
Sold Price $182,000
Property Type Single Family Home
Sub Type Detached
Listing Status Sold
Purchase Type For Sale
Square Footage 1,056 sqft
Price per Sqft $172
Subdivision None Available
MLS Listing ID NJCD400120
Sold Date 10/02/20
Style Raised Ranch/Rambler
Bedrooms 3
Full Baths 1
HOA Y/N N
Abv Grd Liv Area 1,056
Originating Board BRIGHT
Year Built 1955
Annual Tax Amount $5,477
Tax Year 2019
Lot Dimensions 75.00 x 198.00
Property Description
This 3 Bedroom, 1 bath rancher is in turn key condition for new buyers. There is laminate wood flooring all throughout the house, and it is perfectly suited for someone searching for one level living. Kitchen appliances, tile backsplash and roof all replaced in 2018. Air conditioning unit, hot water heater, and insulation was also updated in 2017. The kitchen features white cabinetry, stainless steel appliances, tile backsplash, and granite countertops. The sliding glass door off of the sun room leads to the extra-large backyard which has two large sheds; one has electricity connected to it and can be used as a workstation. The yard also comes with a fully functional irrigation system that services the entire property and surrounding gardens. All three bedrooms have had the carpet recently redone and have ample closet space. The house is on a crawl space and attic storage is accessible. This home is priced to sell so make your appointment before its too late.
Location
State NJ
County Camden
Area Stratford Boro (20432)
Zoning RESIDENTIAL
Rooms
Other Rooms Living Room, Dining Room, Bedroom 2, Bedroom 3, Kitchen, Bedroom 1, Laundry
Main Level Bedrooms 3
Interior
Interior Features Breakfast Area, Kitchen - Eat-In, Kitchen - Island
Hot Water Natural Gas
Heating Forced Air
Cooling Central A/C
Equipment Dishwasher, Disposal, Microwave, Oven - Self Cleaning, Refrigerator
Appliance Dishwasher, Disposal, Microwave, Oven - Self Cleaning, Refrigerator
Heat Source Natural Gas
Exterior
Garage Spaces 2.0
Utilities Available Cable TV, Phone, Electric Available, Natural Gas Available
Water Access N
Accessibility None
Total Parking Spaces 2
Garage N
Building
Lot Description Landscaping, Rear Yard
Story 1
Sewer Public Sewer
Water Public
Architectural Style Raised Ranch/Rambler
Level or Stories 1
Additional Building Above Grade, Below Grade
New Construction N
Schools
High Schools Sterling H.S.
School District Sterling High
Others
Pets Allowed Y
Senior Community No
Tax ID 32-00078-00016
Ownership Fee Simple
SqFt Source Assessor
Acceptable Financing Conventional, Cash, FHA, VA
Listing Terms Conventional, Cash, FHA, VA
Financing Conventional,Cash,FHA,VA
Special Listing Condition Standard
Pets Allowed No Pet Restrictions
Read Less
Want to know what your home might be worth? Contact us for a FREE valuation!

Our team is ready to help you sell your home for the highest possible price ASAP

Bought with Non Member • Non Subscribing Office

GET MORE INFORMATION





