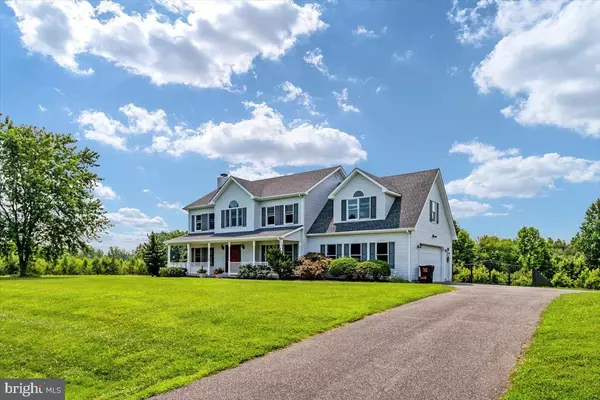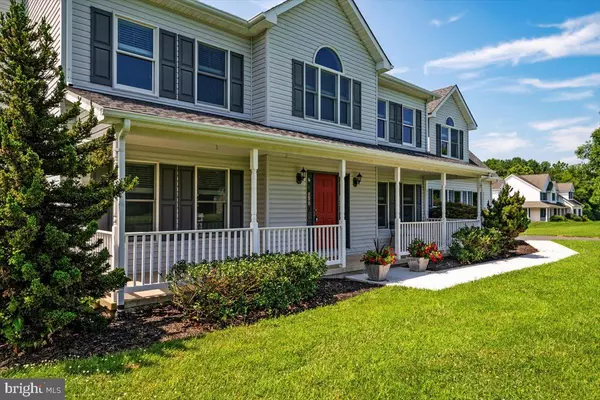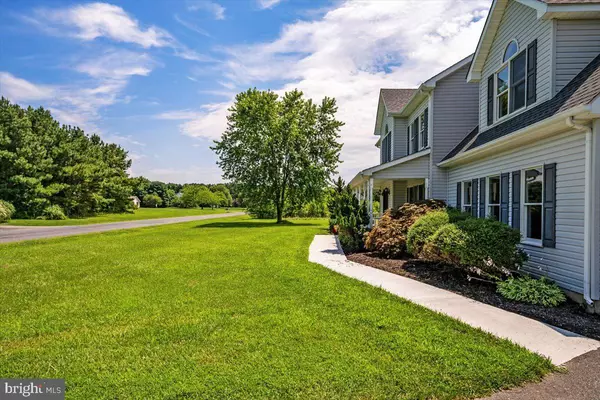$650,000
$650,000
For more information regarding the value of a property, please contact us for a free consultation.
147 CLAIBORNE FIELDS DR Centreville, MD 21617
5 Beds
3 Baths
2,654 SqFt
Key Details
Sold Price $650,000
Property Type Single Family Home
Sub Type Detached
Listing Status Sold
Purchase Type For Sale
Square Footage 2,654 sqft
Price per Sqft $244
Subdivision Claiborne Farm
MLS Listing ID MDQA2004086
Sold Date 10/20/22
Style Colonial
Bedrooms 5
Full Baths 2
Half Baths 1
HOA Fees $12/ann
HOA Y/N Y
Abv Grd Liv Area 2,654
Originating Board BRIGHT
Year Built 1997
Annual Tax Amount $3,780
Tax Year 2021
Lot Size 1.500 Acres
Acres 1.5
Property Description
Welcome to 147 Claiborne Fields Drive in the sought after Claiborne Fields community. Looking for your own oasis with a private lot, in-ground pool, and amazing deck? Look NO FURTHER!!! This one has it ALL! The home offers 5 bedrooms, 2.5 bathrooms, over 2600 sq ft of living space and sits on 1.5 acres of pure privacy. With no direct neighbors to the left or behind you, this home gives you all the privacy you need. As you walk up to the home you will notice the mature landscaping that is meticulously cared for, bright clean walkway, and as you get to the home the large relaxing front porch sets the tone for this home. As you enter the home and you stand in the wide open foyer that boasts double coat closets, have views of almost every room. To the right you have the freshly painted dining room that is directly off the kitchen. To the left you walk into the large, side open living room with natural burning fireplace. This room is bright, airy and brings in a ton of natural light. It is wide open to the MASSIVE, GORGEOUS kitchen boasting white cabinets, granite countertops, unique and stunning backsplash, eat in table space and is all open to the gorgeous views of the backyard! This space is exactly the floor plan you have been looking for! Finishing off the main level is the half bathroom, mudroom with washer and dryer and entrance to the oversized garage with shelving. Moving upstairs you have 5 LARGE bedrooms with ample closet space. Each room has brand new carpet. The hallway bathroom offers the perfect separation, making it easy to share. Moving down the hallway you have the owner's suite. Be ready for your jaw to DROP! Walking into this suite, the bedroom boasts vaulted ceilings, large windows, with views of the gorgeous backyard backing to woods and in-ground pool. The HUGE walk in closet is exactly what you have been looking for and the owner's bathroom offers new LVP floors, double vanity, soaking tub and separate shower. This owner's suite is something you haven't seen before!!! Moving back downstairs and off of the kitchen is the HUGE deck, perfect for entertaining. Part of the deck is covered with ceiling fan, making this the perfect spot to sit back and relax out of the sun. Moving down off the deck to the concrete pool deck you have a gorgeous in-ground pool with diving board. This part of the 1.5 acres of fully fenced in with a gorgeous wrought iron fence. Outside of the fence you have a large shed for storage and plenty of room to spread out , explore and enjoy the wide open space. This home is ready for YOU! Come see ALL that this home and the community has to offer.
Location
State MD
County Queen Annes
Zoning AG
Interior
Hot Water Electric
Heating Heat Pump(s)
Cooling Central A/C
Fireplaces Number 1
Heat Source Electric
Exterior
Parking Features Garage - Side Entry
Garage Spaces 2.0
Water Access N
Accessibility None
Attached Garage 2
Total Parking Spaces 2
Garage Y
Building
Story 2
Foundation Crawl Space
Sewer Private Septic Tank
Water Well
Architectural Style Colonial
Level or Stories 2
Additional Building Above Grade, Below Grade
New Construction N
Schools
School District Queen Anne'S County Public Schools
Others
Senior Community No
Tax ID 1803029182
Ownership Fee Simple
SqFt Source Assessor
Special Listing Condition Standard
Read Less
Want to know what your home might be worth? Contact us for a FREE valuation!

Our team is ready to help you sell your home for the highest possible price ASAP

Bought with Mark Milligan • RE/Max Experience
GET MORE INFORMATION





