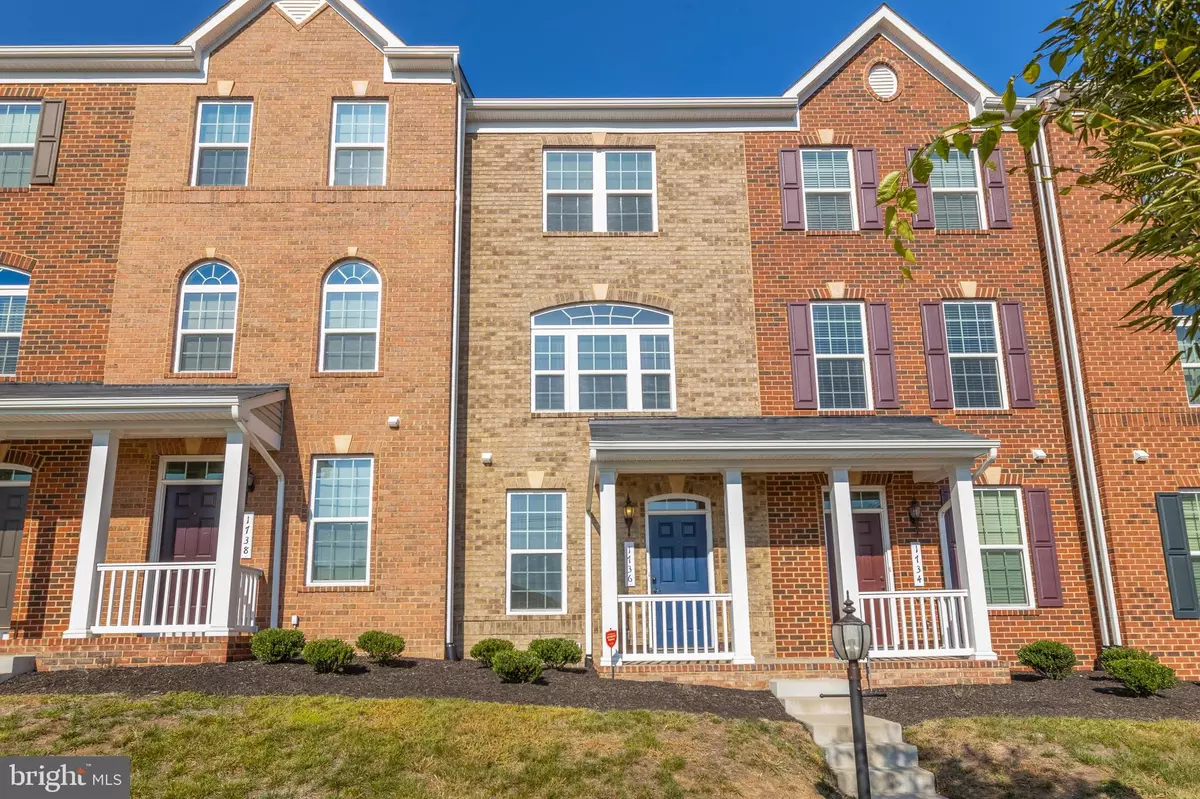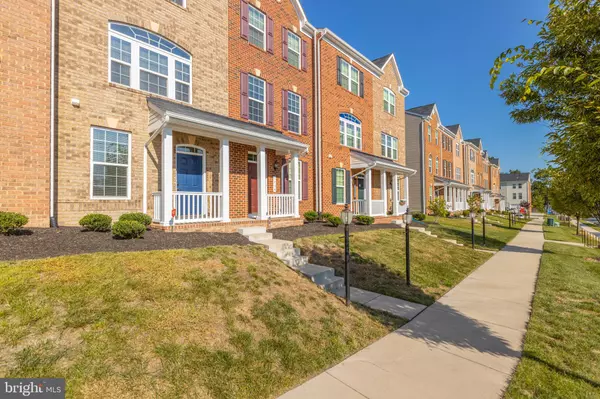$340,000
$340,000
For more information regarding the value of a property, please contact us for a free consultation.
1736 FEATHERSTONE RD Woodbridge, VA 22191
3 Beds
3 Baths
1,511 SqFt
Key Details
Sold Price $340,000
Property Type Condo
Sub Type Condo/Co-op
Listing Status Sold
Purchase Type For Sale
Square Footage 1,511 sqft
Price per Sqft $225
Subdivision Featherstone Station Condominiums
MLS Listing ID VAPW505624
Sold Date 11/17/20
Style Colonial
Bedrooms 3
Full Baths 3
Condo Fees $79/mo
HOA Fees $110/mo
HOA Y/N Y
Abv Grd Liv Area 1,195
Originating Board BRIGHT
Year Built 2017
Annual Tax Amount $3,956
Tax Year 2020
Property Description
PLEASE WEAR MASKS AND WIPE DOWN LOCKBOX, KEY, AND DOOR KNOBS/SURFACES TOUCHED DURING TOUR - ALL showings must be scheduled with Showing Time. Please remove shoes or wear booties. This townhouse condo offers a chance to enjoy easy-care living without compromising on the finest in contemporary comfort. Just three years old and immaculately presented, anyone looking to simply move in and relax will instantly fall in love with this impressive property. Day-to-day life is sure to revolve around the open-plan kitchen, dining, and living space. Cooking is made easy thanks to the center island, stone counters, and quality appliances while both the living and dining zone are light-filled and spacious. There are three good-size bedrooms and three full baths while a compact laundry space and ceiling fans throughout ensure comfort and convenience. A sun-soaked deck provides an ideal place to entertain guests and take in views over the well-maintained community. The lucky new residents of this move-in ready abode will also enjoy low condo fees, a one-car garage, and a convenient location close to shopping, schools, parks and Occoquan Bay.
Location
State VA
County Prince William
Zoning PMR
Rooms
Basement Full, Garage Access
Interior
Interior Features Carpet, Ceiling Fan(s), Combination Dining/Living, Entry Level Bedroom, Floor Plan - Open, Kitchen - Eat-In, Kitchen - Gourmet, Kitchen - Island, Recessed Lighting, Tub Shower, Window Treatments, Wood Floors
Hot Water Natural Gas
Heating Forced Air
Cooling Central A/C, Ceiling Fan(s)
Flooring Carpet, Wood
Equipment Built-In Microwave, Dishwasher, Disposal, Dryer, Exhaust Fan, Icemaker, Refrigerator, Stainless Steel Appliances, Washer, Stove
Appliance Built-In Microwave, Dishwasher, Disposal, Dryer, Exhaust Fan, Icemaker, Refrigerator, Stainless Steel Appliances, Washer, Stove
Heat Source Natural Gas
Laundry Dryer In Unit, Washer In Unit
Exterior
Exterior Feature Deck(s)
Parking Features Garage - Rear Entry
Garage Spaces 1.0
Utilities Available Cable TV Available, Electric Available
Amenities Available Club House
Water Access N
Roof Type Shingle
Accessibility None
Porch Deck(s)
Attached Garage 1
Total Parking Spaces 1
Garage Y
Building
Story 3
Sewer Public Sewer
Water Public
Architectural Style Colonial
Level or Stories 3
Additional Building Above Grade, Below Grade
New Construction N
Schools
School District Prince William County Public Schools
Others
HOA Fee Include Snow Removal,Trash,Lawn Care Front
Senior Community No
Tax ID 8391-56-2176.01
Ownership Condominium
Acceptable Financing Cash, Conventional, VA, VHDA, FHA
Horse Property N
Listing Terms Cash, Conventional, VA, VHDA, FHA
Financing Cash,Conventional,VA,VHDA,FHA
Special Listing Condition Standard
Read Less
Want to know what your home might be worth? Contact us for a FREE valuation!

Our team is ready to help you sell your home for the highest possible price ASAP

Bought with Jean Kacou Aboi • Green Homes Realty & Property Management Company
GET MORE INFORMATION





