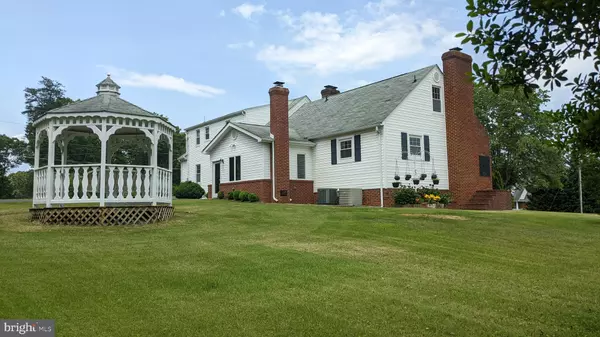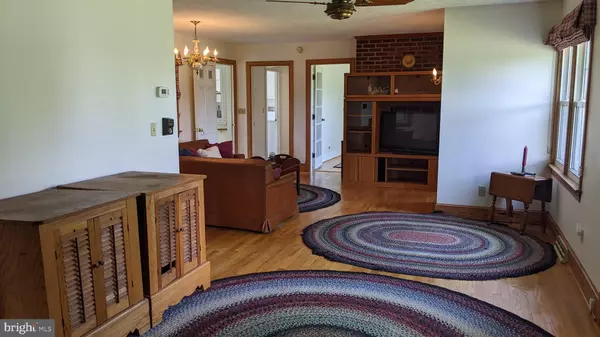$382,450
$389,900
1.9%For more information regarding the value of a property, please contact us for a free consultation.
343 GOOD HOPE CHURCH RD Aroda, VA 22709
4 Beds
4 Baths
2,900 SqFt
Key Details
Sold Price $382,450
Property Type Single Family Home
Sub Type Detached
Listing Status Sold
Purchase Type For Sale
Square Footage 2,900 sqft
Price per Sqft $131
Subdivision None Available
MLS Listing ID VAMA2000442
Sold Date 09/27/22
Style Cape Cod
Bedrooms 4
Full Baths 3
Half Baths 1
HOA Y/N N
Abv Grd Liv Area 2,324
Originating Board BRIGHT
Year Built 1955
Annual Tax Amount $2,185
Tax Year 2021
Lot Size 3.114 Acres
Acres 3.11
Property Description
Stately 4 bedroom, 3 1/2 bathroom Cape Code home in the heart of Madison county. 2 bedrooms and a full bathroom on the main level with additional 2 bedrooms and a full bathroom on the upper level. Large kitchen has a center cook top island and lots of cabinets. Main family room has a cozy wood burning wood stove insert surrounded by beautiful brick. There is also a second living room with wood burning fireplace. Laundry room, 1/2 bathroom, light filled sunroom, and breakfast room complete the main level. Fully finished basement has it's own kitchen, additional washer/dryer, full bathroom, family room, and bonus room. Step outside to enjoy the relaxing pastoral views from the gazebo! 2 car garage has attached studio with wood stove and workshop/storage area. High speed Comcast Xfinity internet is available! Home originally built in 1955 with two additions in 1980.
Location
State VA
County Madison
Zoning A1
Rooms
Other Rooms Living Room, Dining Room, Bedroom 2, Bedroom 3, Bedroom 4, Kitchen, Family Room, Breakfast Room, Bedroom 1, Sun/Florida Room, Laundry, Attic, Bonus Room, Full Bath, Half Bath
Basement Connecting Stairway, Heated, Improved, Partial, Shelving, Windows
Main Level Bedrooms 2
Interior
Interior Features 2nd Kitchen, Family Room Off Kitchen, Dining Area, Built-Ins, Window Treatments, Recessed Lighting, Attic, Carpet, Ceiling Fan(s), Entry Level Bedroom, Floor Plan - Traditional, Formal/Separate Dining Room, Kitchen - Island, Stall Shower, Tub Shower, Wood Floors, Wood Stove
Hot Water Electric
Heating Forced Air, Heat Pump(s), Wood Burn Stove
Cooling Ceiling Fan(s), Central A/C, Heat Pump(s)
Flooring Carpet, Hardwood, Vinyl
Fireplaces Number 2
Fireplaces Type Mantel(s), Flue for Stove
Equipment Cooktop, Dishwasher, Dryer, Icemaker, Microwave, Oven - Wall, Oven/Range - Electric, Refrigerator, Washer, Water Heater
Fireplace Y
Window Features Insulated,Screens
Appliance Cooktop, Dishwasher, Dryer, Icemaker, Microwave, Oven - Wall, Oven/Range - Electric, Refrigerator, Washer, Water Heater
Heat Source Electric, Oil, Wood
Laundry Main Floor, Basement
Exterior
Exterior Feature Brick, Porch(es)
Parking Features Garage Door Opener, Additional Storage Area
Garage Spaces 2.0
Utilities Available Cable TV
Water Access N
View Pasture
Roof Type Composite
Accessibility Other Bath Mod
Porch Brick, Porch(es)
Total Parking Spaces 2
Garage Y
Building
Lot Description Backs to Trees, Landscaping, Open
Story 3
Foundation Block, Crawl Space
Sewer On Site Septic
Water Well
Architectural Style Cape Cod
Level or Stories 3
Additional Building Above Grade, Below Grade
New Construction N
Schools
Elementary Schools Waverly Yowell
Middle Schools William Wetsel
High Schools Madison County
School District Madison County Public Schools
Others
Senior Community No
Tax ID 57 32A
Ownership Fee Simple
SqFt Source Assessor
Acceptable Financing Cash, Conventional, FHA, USDA, VA, VHDA
Horse Property N
Listing Terms Cash, Conventional, FHA, USDA, VA, VHDA
Financing Cash,Conventional,FHA,USDA,VA,VHDA
Special Listing Condition Standard
Read Less
Want to know what your home might be worth? Contact us for a FREE valuation!

Our team is ready to help you sell your home for the highest possible price ASAP

Bought with Nancy Mitchell • Rappahannock Real Estate, LLC.
GET MORE INFORMATION





