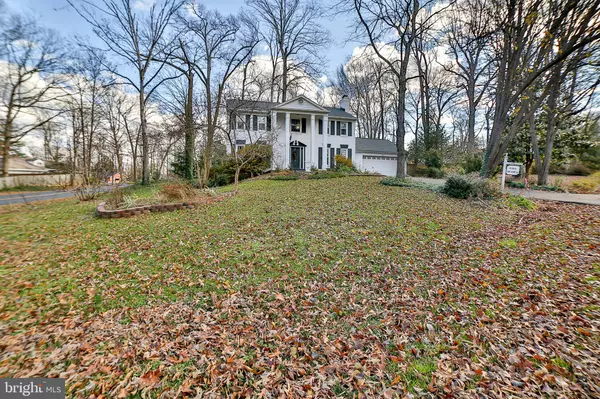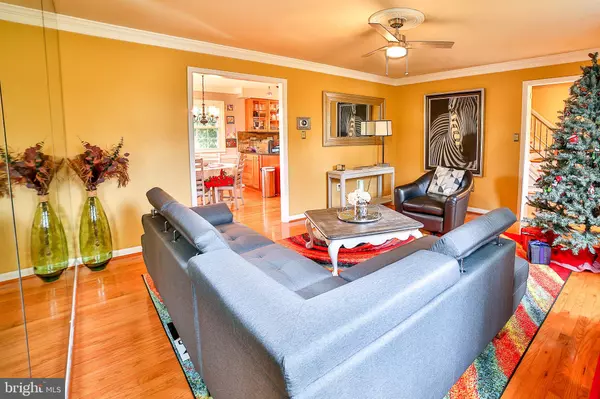$510,000
$499,999
2.0%For more information regarding the value of a property, please contact us for a free consultation.
18401 CEDAR DR Triangle, VA 22172
4 Beds
4 Baths
3,168 SqFt
Key Details
Sold Price $510,000
Property Type Single Family Home
Sub Type Detached
Listing Status Sold
Purchase Type For Sale
Square Footage 3,168 sqft
Price per Sqft $160
Subdivision Graham Park Shores
MLS Listing ID VAPW511946
Sold Date 02/17/21
Style Colonial
Bedrooms 4
Full Baths 3
Half Baths 1
HOA Y/N N
Abv Grd Liv Area 2,112
Originating Board BRIGHT
Year Built 1973
Available Date 2020-12-31
Annual Tax Amount $4,203
Tax Year 2020
Lot Size 0.469 Acres
Acres 0.47
Property Sub-Type Detached
Property Description
Charming White Brick Colonial Home in Sought-After Graham Park Shores! This Desirable Half-Acre Corner Lot has So Much to Offer. Inviting Kitchen with Breakfast Nook that Flows into Family and Dining Room, Gleaming Hardwoods Floors Throughout Main and Upper Levels, Granite Counter-Tops, Wood Burning Stove in Multifunctional Basement, Master Suite with Walk-In Closet & Large Sitting Room. As You Enter into the Backyard, it is Truly its Own Oasis! You will Never Want to Leave with the In-Ground Pool, Large Fenced in Backyard, Deck with Motorized Awning, Fire Pit and Private Sitting Area. It is the Perfect Place for Entertaining Family and Friends! Added bonus, there is a Peach and Fig Tree on the Front Side of Home. Furnace, A/C Unit and Humidifier Replaced in 2017, Roof Installed in 2014 and Window Replacement 2010. This Home is in a Wonderful Community Blocks from Quantico Creek, I-95 and Easy Access to Shops and Restaurants. Don't Miss Out on this Beautiful Home!
Location
State VA
County Prince William
Zoning R4
Rooms
Other Rooms Dining Room, Primary Bedroom, Kitchen, Family Room, Basement
Basement Daylight, Partial, Fully Finished, Heated, Sump Pump, Windows
Interior
Interior Features Carpet, Ceiling Fan(s), Chair Railings, Crown Moldings, Dining Area, Family Room Off Kitchen, Floor Plan - Traditional, Kitchen - Eat-In, Pantry, Recessed Lighting, Skylight(s), Walk-in Closet(s), Window Treatments, Wood Floors, Wood Stove
Hot Water Natural Gas
Heating Forced Air, Heat Pump(s)
Cooling Ceiling Fan(s), Central A/C
Flooring Carpet, Hardwood
Fireplaces Number 1
Equipment Dishwasher, Disposal, Humidifier, Microwave, Refrigerator, Stove, Washer/Dryer Stacked, Water Heater
Appliance Dishwasher, Disposal, Humidifier, Microwave, Refrigerator, Stove, Washer/Dryer Stacked, Water Heater
Heat Source Natural Gas
Exterior
Exterior Feature Deck(s), Patio(s)
Parking Features Additional Storage Area, Garage - Front Entry, Garage Door Opener
Garage Spaces 2.0
Pool In Ground
Water Access N
Accessibility None
Porch Deck(s), Patio(s)
Attached Garage 2
Total Parking Spaces 2
Garage Y
Building
Story 3
Sewer Public Sewer
Water Public
Architectural Style Colonial
Level or Stories 3
Additional Building Above Grade, Below Grade
New Construction N
Schools
Elementary Schools Triangle
Middle Schools Graham Park
High Schools Potomac
School District Prince William County Public Schools
Others
Senior Community No
Tax ID 8288-26-4128
Ownership Fee Simple
SqFt Source Assessor
Acceptable Financing Cash, Conventional, FHA, Negotiable, VA
Listing Terms Cash, Conventional, FHA, Negotiable, VA
Financing Cash,Conventional,FHA,Negotiable,VA
Special Listing Condition Standard
Read Less
Want to know what your home might be worth? Contact us for a FREE valuation!

Our team is ready to help you sell your home for the highest possible price ASAP

Bought with John Jones • KW United
GET MORE INFORMATION





