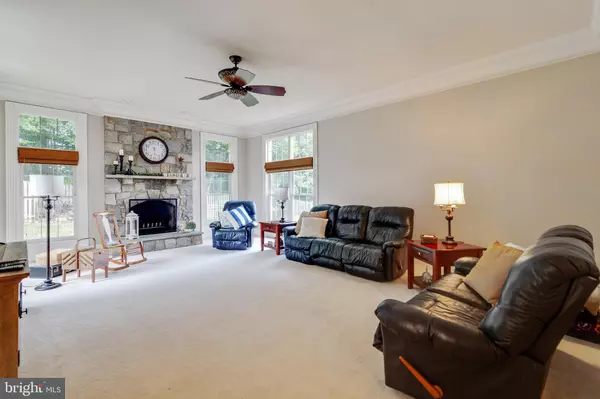$589,000
$589,000
For more information regarding the value of a property, please contact us for a free consultation.
3717 STONEWALL MANOR DR Triangle, VA 22172
5 Beds
5 Baths
5,831 SqFt
Key Details
Sold Price $589,000
Property Type Single Family Home
Sub Type Detached
Listing Status Sold
Purchase Type For Sale
Square Footage 5,831 sqft
Price per Sqft $101
Subdivision Stonewall Manor
MLS Listing ID VAPW498772
Sold Date 07/31/20
Style Colonial
Bedrooms 5
Full Baths 4
Half Baths 1
HOA Fees $88/qua
HOA Y/N Y
Abv Grd Liv Area 4,068
Originating Board BRIGHT
Year Built 2005
Annual Tax Amount $6,896
Tax Year 2020
Lot Size 0.513 Acres
Acres 0.51
Property Sub-Type Detached
Property Description
Gorgeous Craftmark, Clifton model Brick home on a half acre fenced lot. This beautiful home boasts almost 6000 sq feet of living space. New Roof 2019! There are many custom features in this home to include plantation shutters and custom blinds throughout. As you enter the Foyer with gleaming Hardwood floors you will notice the massive square columns and the triple crown molding. To the right is the Formal Living Room with large windows that allow the sunshine to pour in. Behind the Living Room is an Office with custom built in shelves and recessed lighting. The Formal Dining Room has a custom light, chair railing, and crown molding. As you step into the Heart of the home you will love the warmth of the huge Gourmet kitchen with its 42" cabinets that have custom wine racks, plates shelves, glass doors, and more. There are granite counters, gorgeous stained in place hardwood floors, stainless steel appliances with double ovens and gas cook top. You also have plenty of room for a kitchen table. You will fall in love with the enormous pantry. The kitchen is open to the Family Room with its 10 foot ceilings and floor to ceiling stone wood burning fireplace. As you walk up the curved staircase to the upper level you will find a Dreamy Master Suite with vaulted ceiling , Gas fireplace, two walk in closets, and a wet bar (Refrigerator does not convey). The Master bath has all custom tile work, soaking tub, large glass shower with dual shower heads, sitting bench, and double vanities! The additional bedrooms upstairs are all large and have great size closets. There are two more full baths on the upper level as well as the Washer and Dryer. On the lower level is the location of the Recreation Room that is large enough for your Theater Room and Game/Workout Room. Bedroom five is located here along with another full bath. There is lots of storage. (Sauna does not convey). The flat backyard boasts two Custom rock patios. The yard is fenced and the property line goes past the fence. The yard has an underground sprinkler system. The garage has shelving that conveys. This one will not last long!
Location
State VA
County Prince William
Zoning R4
Rooms
Other Rooms Living Room, Dining Room, Primary Bedroom, Sitting Room, Bedroom 2, Bedroom 3, Bedroom 4, Bedroom 5, Kitchen, Family Room, Den, Foyer, Office, Recreation Room
Basement Fully Finished, Heated, Walkout Stairs
Interior
Interior Features Attic, Breakfast Area, Carpet, Ceiling Fan(s), Crown Moldings, Family Room Off Kitchen, Floor Plan - Open, Formal/Separate Dining Room, Kitchen - Eat-In, Kitchen - Gourmet, Kitchen - Island, Primary Bath(s), Pantry, Recessed Lighting, Soaking Tub, Sprinkler System, Walk-in Closet(s), Wet/Dry Bar, Window Treatments, Wood Floors
Heating Forced Air
Cooling Central A/C, Ceiling Fan(s)
Fireplaces Number 1
Fireplaces Type Gas/Propane
Equipment Built-In Microwave, Dishwasher, Disposal, Dryer, Exhaust Fan, Icemaker, Microwave, Oven - Double, Refrigerator, Washer, Water Heater, Cooktop
Fireplace Y
Appliance Built-In Microwave, Dishwasher, Disposal, Dryer, Exhaust Fan, Icemaker, Microwave, Oven - Double, Refrigerator, Washer, Water Heater, Cooktop
Heat Source Natural Gas
Exterior
Parking Features Garage - Front Entry
Garage Spaces 2.0
Amenities Available Common Grounds, Jog/Walk Path, Pool - Outdoor, Tot Lots/Playground
Water Access N
View Trees/Woods
Accessibility None
Attached Garage 2
Total Parking Spaces 2
Garage Y
Building
Story 3
Sewer Public Sewer
Water Public
Architectural Style Colonial
Level or Stories 3
Additional Building Above Grade, Below Grade
New Construction N
Schools
Elementary Schools Triangle
Middle Schools Graham Park
High Schools Potomac
School District Prince William County Public Schools
Others
HOA Fee Include Common Area Maintenance,Management,Pool(s),Reserve Funds,Snow Removal,Trash
Senior Community No
Tax ID 8288-06-5353
Ownership Fee Simple
SqFt Source Assessor
Acceptable Financing Cash, Conventional, FHA, VA
Listing Terms Cash, Conventional, FHA, VA
Financing Cash,Conventional,FHA,VA
Special Listing Condition Standard
Read Less
Want to know what your home might be worth? Contact us for a FREE valuation!

Our team is ready to help you sell your home for the highest possible price ASAP

Bought with Huda Maltbie • Long & Foster Real Estate, Inc.
GET MORE INFORMATION





