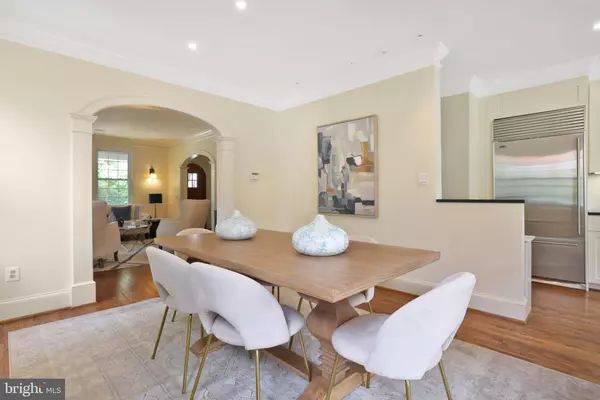$1,650,000
$1,485,000
11.1%For more information regarding the value of a property, please contact us for a free consultation.
2334 39TH ST NW Washington, DC 20007
4 Beds
4 Baths
2,358 SqFt
Key Details
Sold Price $1,650,000
Property Type Townhouse
Sub Type End of Row/Townhouse
Listing Status Sold
Purchase Type For Sale
Square Footage 2,358 sqft
Price per Sqft $699
Subdivision Glover Park
MLS Listing ID DCDC2049478
Sold Date 06/21/22
Style Traditional
Bedrooms 4
Full Baths 3
Half Baths 1
HOA Y/N N
Abv Grd Liv Area 2,358
Originating Board BRIGHT
Year Built 1935
Annual Tax Amount $7,682
Tax Year 2021
Lot Size 1,512 Sqft
Acres 0.03
Property Description
NEW in Glover Park! The roof, HVAC, Trex deck, a renovated kitchen, renovated owner's suite bathroom and renovated half bathroom all done within the last 4 years. On one of the most coveted tree-lined streets in the neighborhood, this 4BR/3.5BA homebuyers dream has been meticulously maintained with several updates and renovations throughout, while remaining true to the charm of Glover Park. (3BR/2FB up). On a corner lot, the beautifully landscaped yard leads up to the front porch with tree-top views throughout the neighborhood. Extra-wide, end-of-row unit with magnificent natural light on all three sides and on all three levels. Spacious living room with double archway entry centers around the inviting fireplace. The adjacent dining room gracefully compliments the renovated open kitchen with granite countertops and island bar seating. The commercial grade Viking range with double oven and wine refrigerator make this chefs kitchen ideal for cooking and entertaining guests. Step off the kitchen onto a new Trex deck with privacy fencing. The renovated half-bathroom on the main level features brass fixtures with marble & brass mosaic tile. Natural light emanates through the entire wall of recently installed double-paned windows. Recessed LED lighting and new light fixtures throughout. HVAC less than 3 years old! The upper level offers a primary suite with walk-in closet, renovated spa-like marble bathroom with heated floors and double vanity. Two additional large bedrooms and hall bathroom with upgraded fixtures. The lower level includes entertainment/bonus space, which could be used as a fourth bedroom, a full bathroom and laundry area with upgraded LG-brand washer and dryer. Parking garage and under deck surface space, equipped with recently installed electric outlet for EV-charger.
Location
State DC
County Washington
Zoning RESIDENTIAL
Direction East
Rooms
Basement Fully Finished
Interior
Hot Water Natural Gas
Heating Hot Water
Cooling Central A/C
Flooring Hardwood, Marble, Tile/Brick, Wood
Fireplaces Number 1
Fireplaces Type Gas/Propane
Fireplace Y
Heat Source Natural Gas
Exterior
Garage Garage Door Opener, Garage - Rear Entry, Covered Parking, Basement Garage
Garage Spaces 2.0
Water Access N
Roof Type Slate
Accessibility None
Attached Garage 1
Total Parking Spaces 2
Garage Y
Building
Story 3
Foundation Concrete Perimeter, Other
Sewer Public Sewer
Water Public
Architectural Style Traditional
Level or Stories 3
Additional Building Above Grade, Below Grade
Structure Type Dry Wall,High,Masonry
New Construction N
Schools
Elementary Schools Stoddert
Middle Schools Hardy
High Schools Jackson-Reed
School District District Of Columbia Public Schools
Others
Pets Allowed Y
Senior Community No
Tax ID 1811//0134
Ownership Fee Simple
SqFt Source Assessor
Special Listing Condition Standard
Pets Description No Pet Restrictions
Read Less
Want to know what your home might be worth? Contact us for a FREE valuation!

Our team is ready to help you sell your home for the highest possible price ASAP

Bought with Jacqueline T Appel • Washington Fine Properties, LLC

GET MORE INFORMATION





