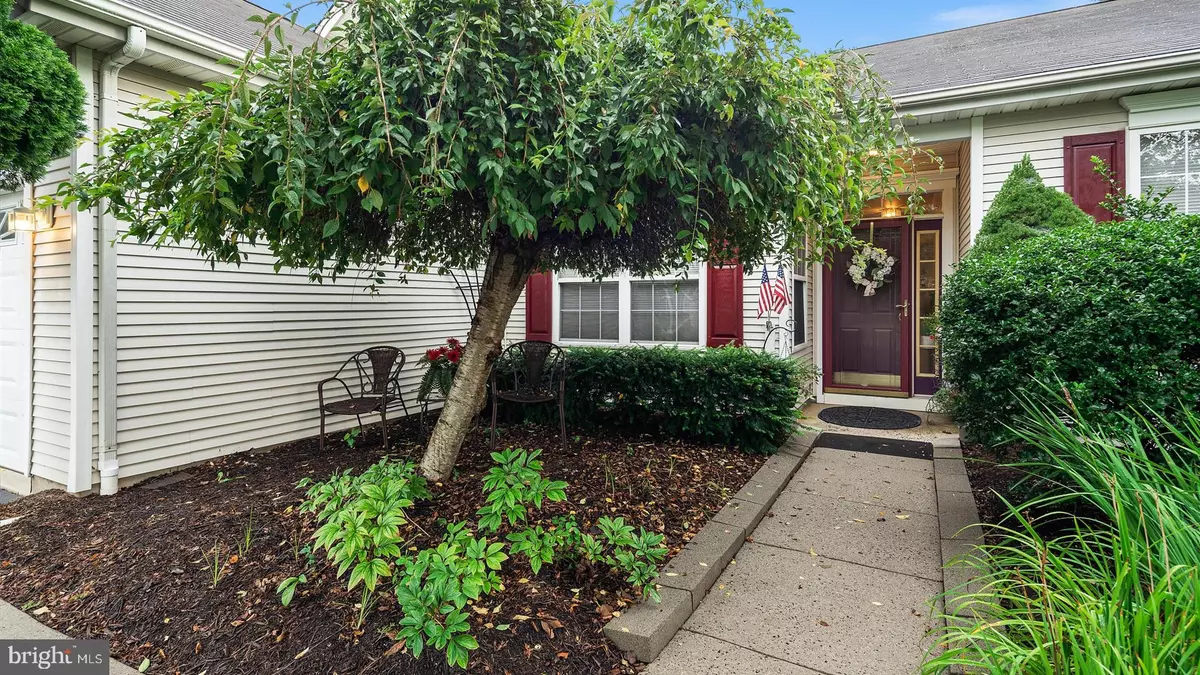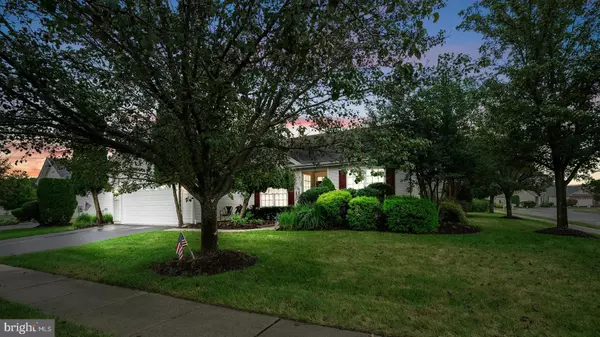$334,900
$338,000
0.9%For more information regarding the value of a property, please contact us for a free consultation.
40 BARBARY LN Columbus, NJ 08022
2 Beds
2 Baths
2,166 SqFt
Key Details
Sold Price $334,900
Property Type Single Family Home
Sub Type Detached
Listing Status Sold
Purchase Type For Sale
Square Footage 2,166 sqft
Price per Sqft $154
Subdivision Four Seasons
MLS Listing ID NJBL378362
Sold Date 02/12/21
Style Ranch/Rambler
Bedrooms 2
Full Baths 2
HOA Fees $250/mo
HOA Y/N Y
Abv Grd Liv Area 2,166
Originating Board BRIGHT
Year Built 1999
Annual Tax Amount $8,378
Tax Year 2020
Lot Size 8,516 Sqft
Acres 0.2
Lot Dimensions 0.00 x 0.00
Property Description
When showing the property please remove shoes before entering the home, wear masks, gloves and booties (booties will be provided) and download and sign Covid-19 form prior to showing. Sought after model nestled on a corner lot in desirable Four Seasons at Mapleton awaits new owner. Gleaming hardwood floors throughout most of the main living area unfold in this open floorplan with plenty of recessed lighting and oversized windows to flood your new home with cheery sunlight. Combination Living Room/Dining Room with crown molding and double guest closet unfold into the Family Room and opened gourmet Kitchen with an abundance of counter space, tiled backsplash, 42" upgraded cabinetry, built-in microwave, breakfast/snack bar, pantry and open Sunroom addition to be used as seating area, breakfast room with sliders/transom to the patio. Travel down the hallway to enter the Master ensuite hosting bay window, generous walk-in closet and handicap accessible roll-in tiled shower with bench, oversized dual vanity, and transom. The second Bedroom has a double window and deep closet. Finishing the floorplan is a third bedroom/Library with double closet and plush carpet as well as the Laundry Room with convenient laundry tub. Plan to meet your new neighbors when you take advantage of the Country-Club lifestyle here. Indoor and outdoor pool, state-of-the art gym, card room, billiards, theatre room all housed in the recently renovated Clubhouse, as well as a plethora of clubs to peak your interests or start a new hobby. Call today to schedule your private showing - you will be glad you did.
Location
State NJ
County Burlington
Area Mansfield Twp (20318)
Zoning R-1
Rooms
Main Level Bedrooms 2
Interior
Interior Features Breakfast Area, Carpet, Combination Dining/Living, Family Room Off Kitchen, Floor Plan - Open, Kitchen - Eat-In, Primary Bath(s), Stall Shower, Tub Shower, Walk-in Closet(s)
Hot Water Natural Gas
Heating Forced Air
Cooling Central A/C
Equipment Built-In Range, Dishwasher, Exhaust Fan, Oven/Range - Gas, Refrigerator, Water Heater
Furnishings No
Fireplace N
Window Features Screens
Appliance Built-In Range, Dishwasher, Exhaust Fan, Oven/Range - Gas, Refrigerator, Water Heater
Heat Source Natural Gas
Laundry Has Laundry
Exterior
Parking Features Garage - Front Entry
Garage Spaces 4.0
Utilities Available Cable TV Available, Electric Available, Phone, Water Available, Sewer Available, Natural Gas Available
Amenities Available Billiard Room, Gated Community, Retirement Community, Club House, Exercise Room, Fitness Center, Game Room, Hot tub, Library, Meeting Room, Pool - Indoor, Pool - Outdoor, Putting Green, Tennis Courts
Water Access N
Roof Type Shingle
Accessibility None
Attached Garage 2
Total Parking Spaces 4
Garage Y
Building
Story 1
Foundation Slab
Sewer Public Sewer
Water Public
Architectural Style Ranch/Rambler
Level or Stories 1
Additional Building Above Grade, Below Grade
New Construction N
Schools
School District Northern Burlington Count Schools
Others
HOA Fee Include Lawn Maintenance,Management,Recreation Facility,Snow Removal,Trash
Senior Community Yes
Age Restriction 55
Tax ID 18-00023 06-00016
Ownership Fee Simple
SqFt Source Assessor
Acceptable Financing Cash, Conventional, FHA, VA
Horse Property N
Listing Terms Cash, Conventional, FHA, VA
Financing Cash,Conventional,FHA,VA
Special Listing Condition Standard
Read Less
Want to know what your home might be worth? Contact us for a FREE valuation!

Our team is ready to help you sell your home for the highest possible price ASAP

Bought with Vanessa A Stefanics • RE/MAX Tri County
GET MORE INFORMATION





