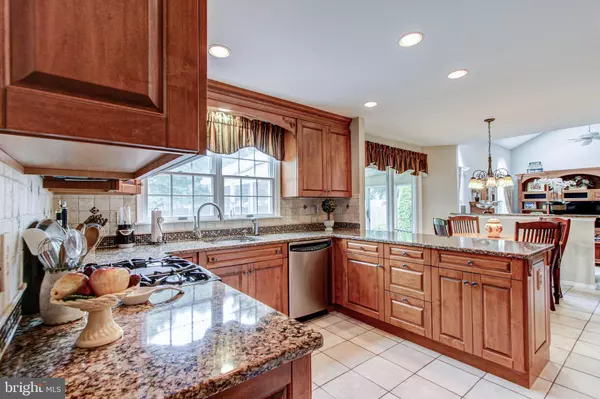$445,000
$434,000
2.5%For more information regarding the value of a property, please contact us for a free consultation.
7 MILTON DR Medford, NJ 08055
4 Beds
3 Baths
2,453 SqFt
Key Details
Sold Price $445,000
Property Type Single Family Home
Sub Type Detached
Listing Status Sold
Purchase Type For Sale
Square Footage 2,453 sqft
Price per Sqft $181
Subdivision Medford Chase
MLS Listing ID NJBL378126
Sold Date 09/30/20
Style Traditional,Straight Thru
Bedrooms 4
Full Baths 2
Half Baths 1
HOA Fees $28
HOA Y/N Y
Abv Grd Liv Area 2,453
Originating Board BRIGHT
Year Built 1993
Annual Tax Amount $12,068
Tax Year 2019
Lot Size 0.275 Acres
Acres 0.28
Lot Dimensions 0.00 x 0.00
Property Sub-Type Detached
Property Description
Welcome to this updated Briarwood model in prestigious Medford Chase. The home boasts a gorgeous updated kitchen with maple cabinets in nutmeg stain with soft close doors, quartz countertops, designer backsplash, stainless appliances and ceramic tile floor on a wet bed! The living room and dining rooms are freshly painted with chair rails, crown molding, wood floors and custom window treatments. The family room has a cathedral ceiling with skylights and a gas fireplace with marble surround, and arched windows for extra day light. . Moving upstairs the master bedroom has a large walk in closet, an ensuite master bath that has been updated with ceramic floors, cultured marble tops set upon cherry cabinets and Jacuzzi tub. . Enter the shower through seamless shower doors, and use your thermo controlled temperature faucet which is in both bathrooms! The hall bath has updated cabinetry and quartz countertops, and ceramic tile flooring. Continue down the hall to the upstairs laundry area. The remaining three bedrooms are freshly painted. The basement is partially finished with newer carpet. The unfinished area has workshop , plenty of storage and a crawl space. All of this and a 3 season room off the kitchen with a paver patio to enjoy the fenced in backyard . Come see this well maintained home. It won't last long!
Location
State NJ
County Burlington
Area Medford Twp (20320)
Zoning GMN
Direction North
Rooms
Basement Partially Finished, Poured Concrete, Workshop, Drain, Combination
Interior
Interior Features Attic, Carpet, Chair Railings, Combination Dining/Living, Crown Moldings, Family Room Off Kitchen, Floor Plan - Open, Kitchen - Eat-In, Kitchen - Table Space, Primary Bath(s), Recessed Lighting, Skylight(s), Soaking Tub, Sprinkler System, Upgraded Countertops, Walk-in Closet(s), Window Treatments, Wood Floors
Hot Water Natural Gas
Heating Forced Air
Cooling Central A/C
Flooring Wood, Ceramic Tile, Carpet
Fireplaces Number 1
Fireplaces Type Fireplace - Glass Doors, Gas/Propane, Mantel(s), Marble
Equipment Built-In Microwave, Dishwasher, Disposal, Dryer - Gas, Oven - Single, Oven/Range - Gas, Refrigerator, Stainless Steel Appliances, Washer
Fireplace Y
Appliance Built-In Microwave, Dishwasher, Disposal, Dryer - Gas, Oven - Single, Oven/Range - Gas, Refrigerator, Stainless Steel Appliances, Washer
Heat Source Natural Gas
Laundry Upper Floor
Exterior
Parking Features Garage - Front Entry, Garage Door Opener, Inside Access
Garage Spaces 4.0
Fence Wood
Water Access N
Roof Type Architectural Shingle
Accessibility None
Attached Garage 2
Total Parking Spaces 4
Garage Y
Building
Lot Description Front Yard, Landscaping, Rear Yard, SideYard(s)
Story 2
Foundation Crawl Space
Sewer Public Sewer
Water Public
Architectural Style Traditional, Straight Thru
Level or Stories 2
Additional Building Above Grade, Below Grade
Structure Type 2 Story Ceilings,Cathedral Ceilings
New Construction N
Schools
High Schools Shawnee H.S.
School District Medford Township Public Schools
Others
Senior Community No
Tax ID 20-00806 02-00010
Ownership Fee Simple
SqFt Source Assessor
Security Features Carbon Monoxide Detector(s),Smoke Detector,24 hour security
Acceptable Financing Cash, Conventional, VA
Listing Terms Cash, Conventional, VA
Financing Cash,Conventional,VA
Special Listing Condition Standard
Read Less
Want to know what your home might be worth? Contact us for a FREE valuation!

Our team is ready to help you sell your home for the highest possible price ASAP

Bought with Daniel W Ljoka • Keller Williams Realty - Medford
GET MORE INFORMATION





