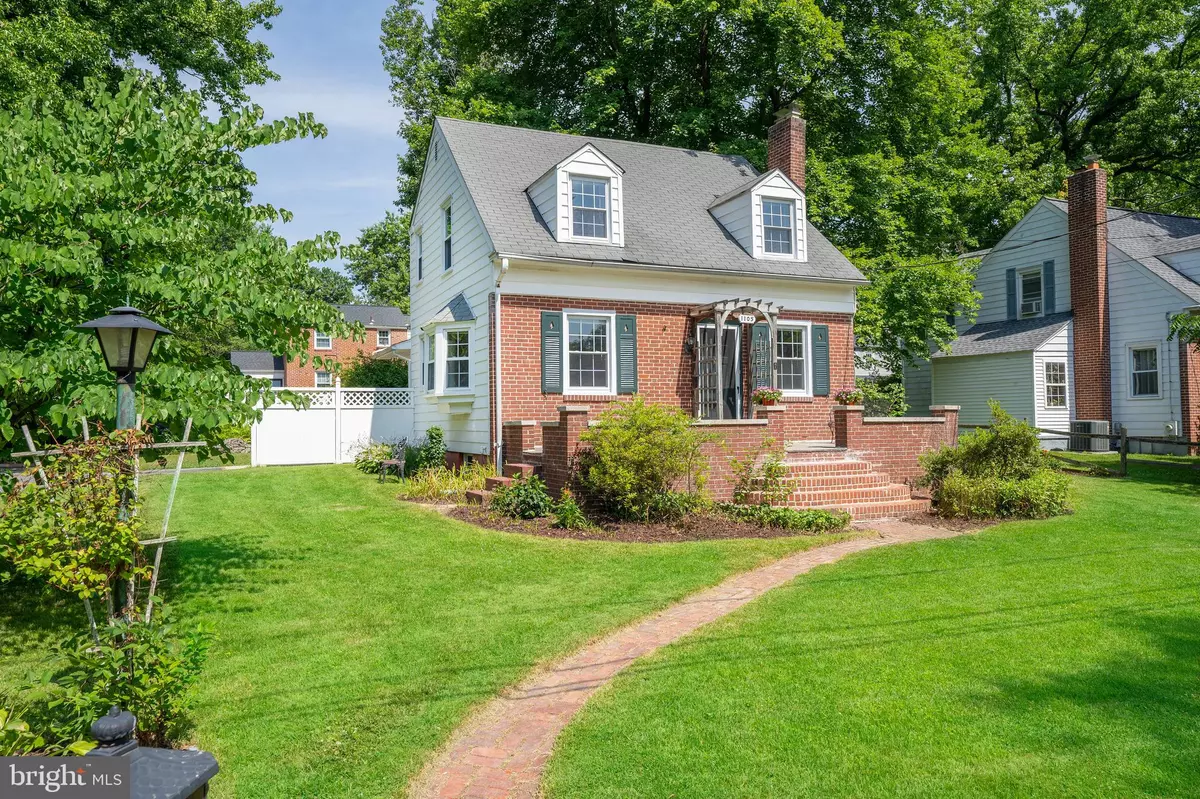$330,000
$325,000
1.5%For more information regarding the value of a property, please contact us for a free consultation.
1105 GREENHILL AVE Wilmington, DE 19809
3 Beds
2 Baths
1,614 SqFt
Key Details
Sold Price $330,000
Property Type Single Family Home
Sub Type Detached
Listing Status Sold
Purchase Type For Sale
Square Footage 1,614 sqft
Price per Sqft $204
Subdivision Holly Oak Terrace
MLS Listing ID DENC2027766
Sold Date 08/08/22
Style Colonial
Bedrooms 3
Full Baths 1
Half Baths 1
HOA Y/N N
Abv Grd Liv Area 1,350
Originating Board BRIGHT
Year Built 1940
Annual Tax Amount $1,599
Tax Year 2021
Lot Size 10,890 Sqft
Acres 0.25
Lot Dimensions 110.00 x 100.00
Property Description
Location is everything in real estate! 1105 Greenhill Avenue is situated on a private cul-de-sac in N. Wilmingtons Holly Oak Terrace. The front brick patio is the perfect spot for relaxing or greeting guests. Once inside, the living room is an inviting space with hardwood floors, a gas fireplace with mantle and a door leading to an enclosed side porch. The porch is a lovely retreat for reading a book or enjoying a cup of coffee. The dining room offers special details like a built-in corner cabinet, chair rail moldings, and a bay window. The kitchen has been thoughtfully laid out and includes a stainless-steel sink, white cabinetry, updated countertops, modern tile backsplash, refrigerator with exterior water/ice dispenser, built-in microwave, and dishwasher. A kitchen door leads to the spacious backyard and provides access to the 1-car garage. Upstairs there are 3 bedrooms with gleaming hardwood floors, new remote-controlled ceiling fans, and good-sized closets. The full bath has a tub/shower combo with new tile surround and white fixtures. The finished section of the basement was used by the current owners as an office, but could also be a home gym, den, or playroom. The basement is where you will find an updated half bath and the laundry. Additional notable updates include: fresh paint throughout, heating and air conditioning (2021), and replacement windows. Conveniently located close to shopping, restaurants, and you can even walk to Bellevue State Park. Easy access to I-95 for a quick commute to Downtown Wilmington, Washington, Baltimore, Philadelphia, and New York. Close to bus route and train stations. Put this terrific home on your tour today!
Location
State DE
County New Castle
Area Brandywine (30901)
Zoning NC5
Rooms
Basement Full, Partially Finished
Interior
Interior Features Ceiling Fan(s), Crown Moldings, Floor Plan - Traditional, Upgraded Countertops, Built-Ins
Hot Water Electric
Heating Forced Air
Cooling Central A/C
Fireplaces Number 1
Fireplaces Type Gas/Propane
Equipment Built-In Microwave, Dishwasher, Dryer, Oven/Range - Electric, Refrigerator, Stainless Steel Appliances, Washer
Fireplace Y
Appliance Built-In Microwave, Dishwasher, Dryer, Oven/Range - Electric, Refrigerator, Stainless Steel Appliances, Washer
Heat Source Natural Gas
Laundry Basement
Exterior
Exterior Feature Patio(s)
Parking Features Garage - Rear Entry
Garage Spaces 4.0
Water Access N
Roof Type Pitched,Shingle
Accessibility None
Porch Patio(s)
Attached Garage 1
Total Parking Spaces 4
Garage Y
Building
Story 2
Foundation Block
Sewer Public Sewer
Water Public
Architectural Style Colonial
Level or Stories 2
Additional Building Above Grade, Below Grade
New Construction N
Schools
School District Brandywine
Others
Senior Community No
Tax ID 06-115.00-047
Ownership Fee Simple
SqFt Source Assessor
Special Listing Condition Standard
Read Less
Want to know what your home might be worth? Contact us for a FREE valuation!

Our team is ready to help you sell your home for the highest possible price ASAP

Bought with Keith Seichepine • BHHS Fox & Roach-Greenville

GET MORE INFORMATION





