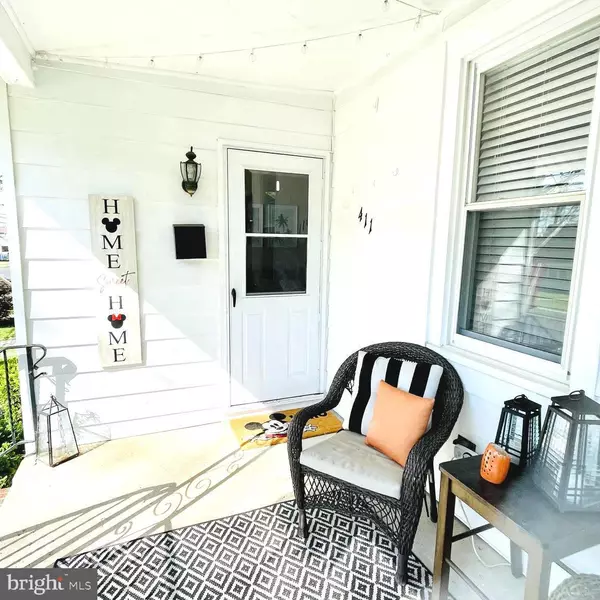$250,000
$229,900
8.7%For more information regarding the value of a property, please contact us for a free consultation.
411 WALNUT ST Audubon, NJ 08106
3 Beds
1 Bath
972 SqFt
Key Details
Sold Price $250,000
Property Type Single Family Home
Sub Type Detached
Listing Status Sold
Purchase Type For Sale
Square Footage 972 sqft
Price per Sqft $257
Subdivision Westside
MLS Listing ID NJCD2025504
Sold Date 06/29/22
Style Bungalow
Bedrooms 3
Full Baths 1
HOA Y/N N
Abv Grd Liv Area 972
Originating Board BRIGHT
Year Built 1934
Annual Tax Amount $5,752
Tax Year 2021
Lot Size 5,500 Sqft
Acres 0.13
Lot Dimensions 98.73 x 55.00
Property Description
Welcome Home! Enjoy relaxing on the Porch of your sweet Bungalow on the Westside of Audubon featuring an open Living Room and Dining Room, Kitchen, 2 Bedrooms and a Full Bath on the Main Level. Upstairs (not included in sq footage) is a 3rd Bedroom and Sitting Room that could be used as an Office or TV room (currently used as 4th bedroom). This home has a Full Basement, Detached Garage and New Roof. Great location...walking Distance to Schools, Parks, Audubon Lake, Public Transportation, close to Major Highways and just 10 minutes from Philadelphia. Move-in condition, with neutral colors! Did we mention the views of the beautiful sunsets from the kitchen and upstairs!
Open House, Sunday, May 15th, 1-3pm (No Showings before Open House)
Location
State NJ
County Camden
Area Audubon Boro (20401)
Zoning RES
Rooms
Other Rooms Living Room, Dining Room, Primary Bedroom, Bedroom 2, Kitchen, Bedroom 1, Other
Basement Full
Main Level Bedrooms 2
Interior
Hot Water Natural Gas
Heating Forced Air
Cooling Central A/C
Flooring Carpet, Hardwood, Laminated
Fireplace N
Heat Source Natural Gas
Laundry Basement
Exterior
Utilities Available Natural Gas Available, Electric Available, Water Available
Water Access N
Roof Type Shingle
Accessibility None
Garage N
Building
Story 1.5
Foundation Block
Sewer Public Sewer
Water Public
Architectural Style Bungalow
Level or Stories 1.5
Additional Building Above Grade, Below Grade
Structure Type Dry Wall,Plaster Walls,Paneled Walls
New Construction N
Schools
Elementary Schools Haviland Avenue School
Middle Schools Mansion Avenue School
High Schools Audubon Jr-Sr
School District Audubon Public Schools
Others
Pets Allowed Y
Senior Community No
Tax ID 01-00124-00001 04
Ownership Fee Simple
SqFt Source Estimated
Special Listing Condition Standard
Pets Allowed No Pet Restrictions
Read Less
Want to know what your home might be worth? Contact us for a FREE valuation!

Our team is ready to help you sell your home for the highest possible price ASAP

Bought with Jeffrey J George • BHHS Fox & Roach-Cherry Hill
GET MORE INFORMATION





