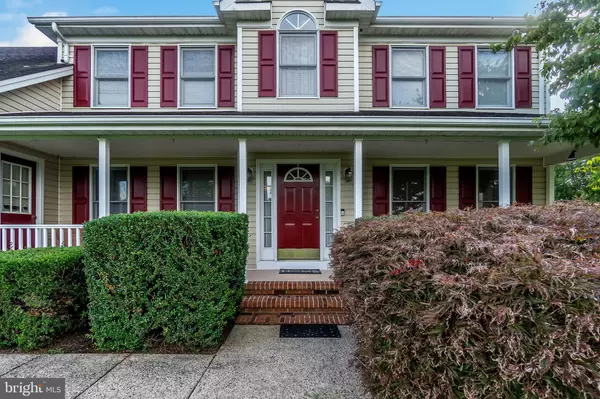$479,900
$479,900
For more information regarding the value of a property, please contact us for a free consultation.
19222 BELLE CLAIR RD Culpeper, VA 22701
4 Beds
4 Baths
3,902 SqFt
Key Details
Sold Price $479,900
Property Type Single Family Home
Sub Type Detached
Listing Status Sold
Purchase Type For Sale
Square Footage 3,902 sqft
Price per Sqft $122
Subdivision Clairmont Manor
MLS Listing ID VACU142206
Sold Date 10/02/20
Style Colonial
Bedrooms 4
Full Baths 2
Half Baths 2
HOA Fees $18/ann
HOA Y/N Y
Abv Grd Liv Area 3,002
Originating Board BRIGHT
Year Built 1994
Annual Tax Amount $2,349
Tax Year 2019
Lot Size 2.520 Acres
Acres 2.52
Property Description
This home is a entertainers dream ! Don't miss this opportunity to be part of Clairmont Manor subdivision. Move in Ready ;beautiful home will be on the top of your list . Come see this home before its gone . Features Owners suite Bedroom with updated Bathroom + 3 extra bedrooms upstairs with office/studyroom . Great floorplan on the ground floor that features: open eat in kitchen and family room combination ,Dining room, Living Room and Office , Walkout Basement is set up for entertainment Large Media Room with Built ins , Bar area with room for entertaining . Outside you will find a large front porch with a two car garage , Trex deck on back and a large hardscape with a firepit to relax in the evening . Location is close to town and at the end of a quiet Cul-de-sac.
Location
State VA
County Culpeper
Zoning RA
Rooms
Other Rooms Living Room, Dining Room, Bedroom 2, Bedroom 3, Bedroom 4, Kitchen, Family Room, Bedroom 1, Office, Recreation Room, Storage Room, Media Room, Bathroom 1, Bathroom 2, Half Bath
Basement Full, Walkout Level, Connecting Stairway
Interior
Interior Features Kitchen - Eat-In, Pantry, Wet/Dry Bar, Air Filter System, Ceiling Fan(s)
Hot Water Propane
Heating Heat Pump(s), Heat Pump - Gas BackUp
Cooling Heat Pump(s)
Flooring Carpet, Ceramic Tile, Hardwood
Fireplaces Number 1
Fireplaces Type Gas/Propane, Mantel(s), Screen, Brick
Equipment Dishwasher, Dryer - Electric, Washer, Stove, Refrigerator
Fireplace Y
Appliance Dishwasher, Dryer - Electric, Washer, Stove, Refrigerator
Heat Source Electric, Propane - Leased
Laundry Main Floor
Exterior
Parking Features Garage - Side Entry, Inside Access
Garage Spaces 8.0
Utilities Available Propane, Electric Available, Cable TV Available, Water Available
Water Access N
Roof Type Shingle
Accessibility 2+ Access Exits
Attached Garage 2
Total Parking Spaces 8
Garage Y
Building
Story 3
Foundation Block
Sewer On Site Septic
Water Community
Architectural Style Colonial
Level or Stories 3
Additional Building Above Grade, Below Grade
Structure Type Dry Wall
New Construction N
Schools
Elementary Schools Pearl Sample
Middle Schools Floyd T. Binns
High Schools Eastern View
School District Culpeper County Public Schools
Others
Pets Allowed Y
Senior Community No
Tax ID 50-Q-1- -60
Ownership Fee Simple
SqFt Source Assessor
Security Features Fire Detection System,Security System
Acceptable Financing Conventional, FHA, VA, Negotiable, Cash
Horse Property N
Listing Terms Conventional, FHA, VA, Negotiable, Cash
Financing Conventional,FHA,VA,Negotiable,Cash
Special Listing Condition Standard
Pets Allowed No Pet Restrictions
Read Less
Want to know what your home might be worth? Contact us for a FREE valuation!

Our team is ready to help you sell your home for the highest possible price ASAP

Bought with Melissa A Comi • CENTURY 21 New Millennium
GET MORE INFORMATION





